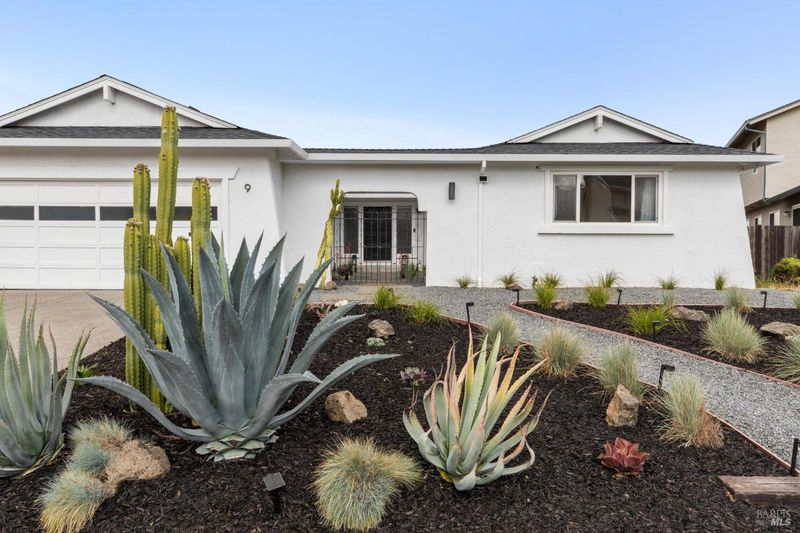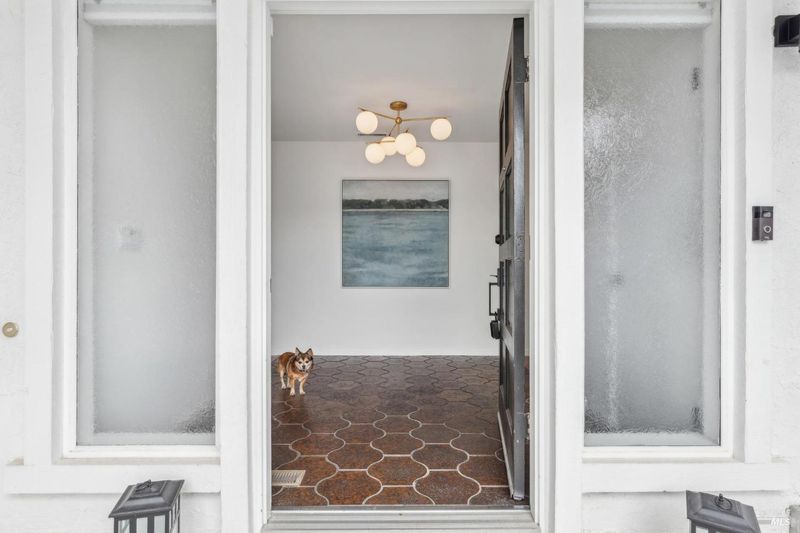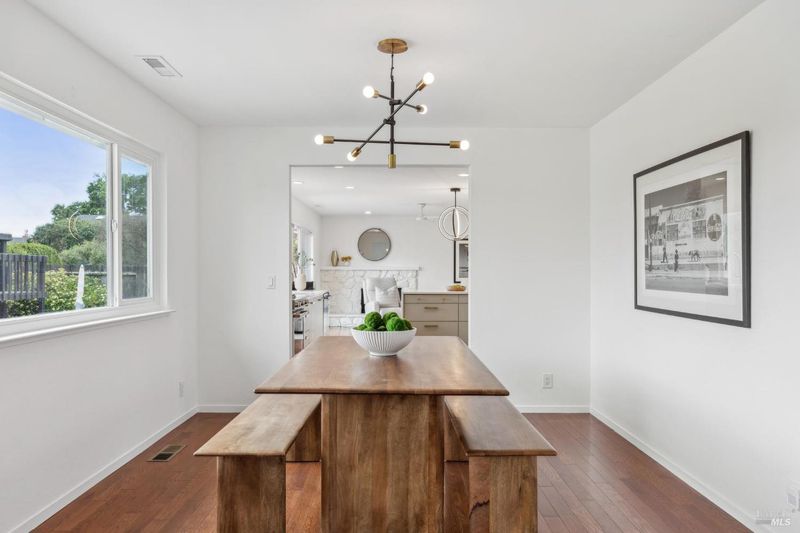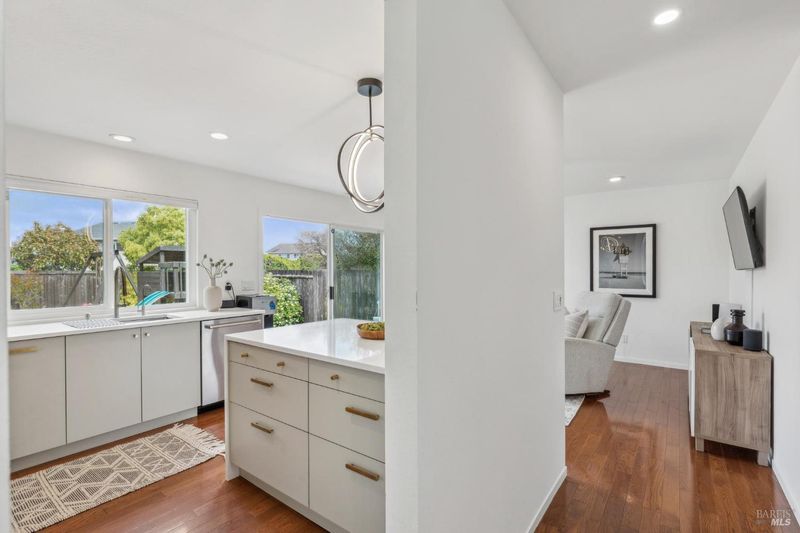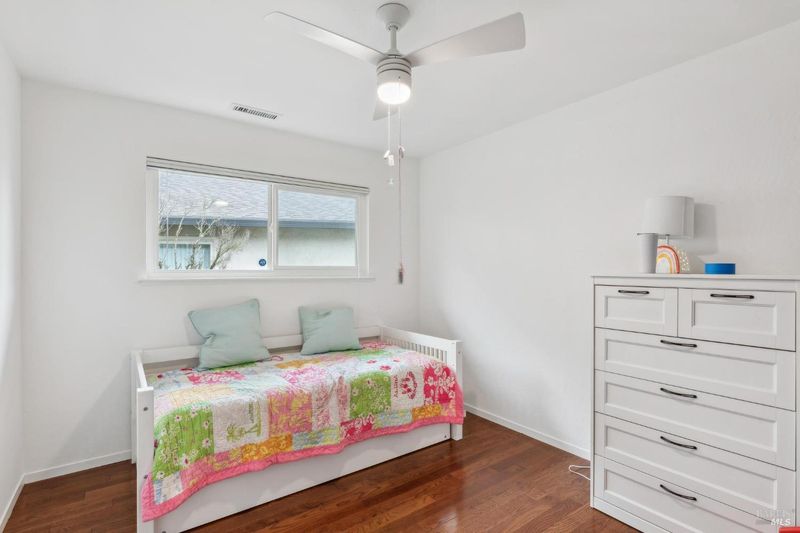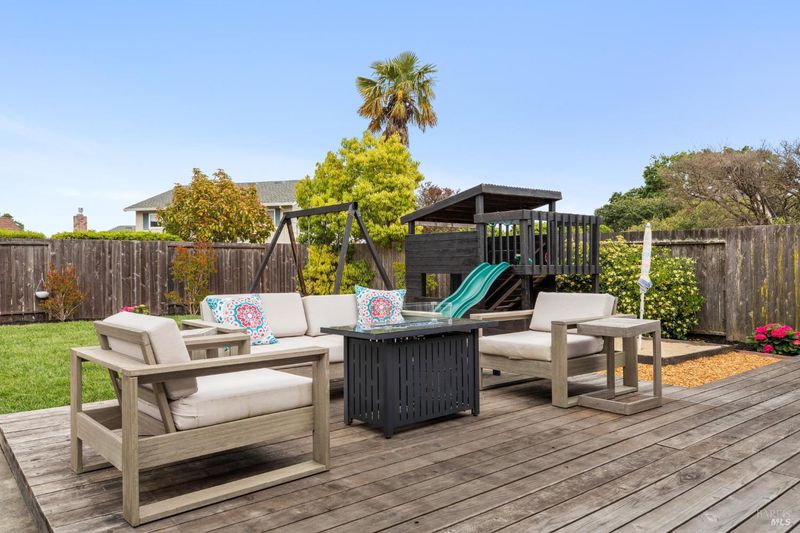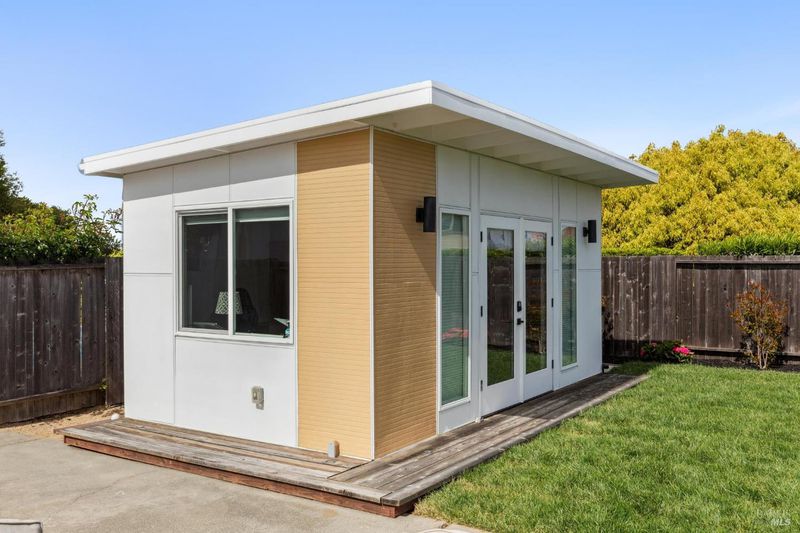
$1,450,000
1,984
SQ FT
$731
SQ/FT
9 Monroe Court
@ Adams - Novato
- 4 Bed
- 2 Bath
- 4 Park
- 1,984 sqft
- Novato
-

-
Wed Apr 30, 10:30 am - 2:00 pm
Welcome to 9 Monroe...Tucked at the end of a quiet cul-de-sac in one of Novato's most peaceful neighborhoods, 9 Monroe Court is a bright, breezy single-level retreat with a modern, Palm Springs-inspired flair. With a vibe that's equal parts laid-back luxury and effortless functionality, this 4-bedroom, 3-bathroom home offers nearly 2,000 square feet of thoughtfully designed living space, complemented by a detached ADU ideal for guests, rental income, or your next creative endeavor. From the moment you arrive, the property invites you in with its beautifully landscaped, drought-tolerant front yardthink sculptural succulents and sun-soaked paths that match the easygoing California lifestyle. Inside, the open-concept layout connects the kitchen and family room in a way that's perfect for everyday living and casual entertaining. Large windows, abundant natural light, and a seamless indoor-outdoor flow bring the beauty of the outdoors in, making the entire space feel light, open, and calm. Whether you're hosting under the stars, unwinding by the fireplace, or sipping coffee with views from the level backyard, this home delivers a rare blend of style, comfort, and flexibilityall in a location that keeps you connected to the best of everything Novato has to offer.
- Days on Market
- 0 days
- Current Status
- Active
- Original Price
- $1,450,000
- List Price
- $1,450,000
- On Market Date
- Apr 29, 2025
- Property Type
- Single Family Residence
- Area
- Novato
- Zip Code
- 94947
- MLS ID
- 325038463
- APN
- 151-201-20
- Year Built
- 1971
- Stories in Building
- Unavailable
- Possession
- Close Of Escrow
- Data Source
- BAREIS
- Origin MLS System
Novato High School
Public 9-12 Secondary
Students: 1410 Distance: 0.1mi
Rancho Elementary School
Public K-5 Elementary
Students: 331 Distance: 0.2mi
Nova Education Center
Public K-12 Alternative
Students: 39 Distance: 0.4mi
Marin Oaks High School
Public 9-12 Continuation
Students: 71 Distance: 0.4mi
Nexus Academy
Public 7-10
Students: 3 Distance: 0.4mi
Novato Adult Education Center
Public n/a Adult Education
Students: NA Distance: 0.4mi
- Bed
- 4
- Bath
- 2
- Shower Stall(s), Tile, Window
- Parking
- 4
- Attached, Garage Facing Front, Side-by-Side, Workshop in Garage
- SQ FT
- 1,984
- SQ FT Source
- Assessor Auto-Fill
- Lot SQ FT
- 8,446.0
- Lot Acres
- 0.1939 Acres
- Kitchen
- Kitchen/Family Combo, Pantry Closet, Stone Counter
- Cooling
- Central
- Dining Room
- Dining/Living Combo
- Exterior Details
- Entry Gate, Uncovered Courtyard
- Family Room
- Other
- Flooring
- Wood
- Foundation
- Combination, Concrete, Pillar/Post/Pier
- Fire Place
- Brick, Family Room, Wood Burning
- Heating
- Central, Fireplace(s), Gas, Hot Water
- Laundry
- Dryer Included, Gas Hook-Up, In Garage, Washer Included
- Main Level
- Bedroom(s), Dining Room, Family Room, Full Bath(s), Garage, Kitchen, Living Room, Primary Bedroom
- Views
- Hills
- Possession
- Close Of Escrow
- Architectural Style
- Ranch
- Fee
- $0
MLS and other Information regarding properties for sale as shown in Theo have been obtained from various sources such as sellers, public records, agents and other third parties. This information may relate to the condition of the property, permitted or unpermitted uses, zoning, square footage, lot size/acreage or other matters affecting value or desirability. Unless otherwise indicated in writing, neither brokers, agents nor Theo have verified, or will verify, such information. If any such information is important to buyer in determining whether to buy, the price to pay or intended use of the property, buyer is urged to conduct their own investigation with qualified professionals, satisfy themselves with respect to that information, and to rely solely on the results of that investigation.
School data provided by GreatSchools. School service boundaries are intended to be used as reference only. To verify enrollment eligibility for a property, contact the school directly.
