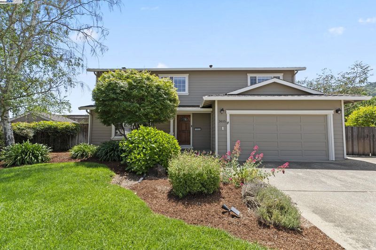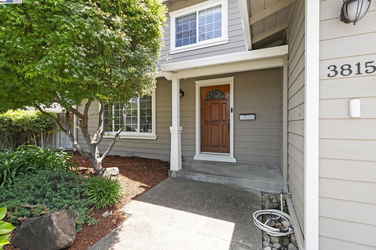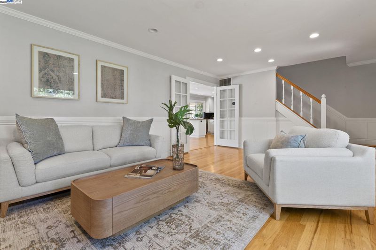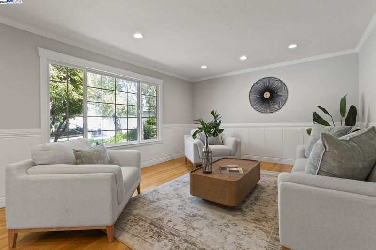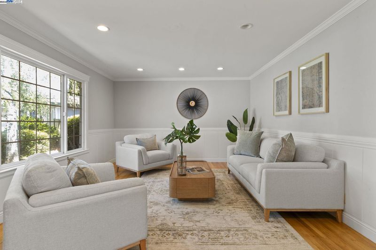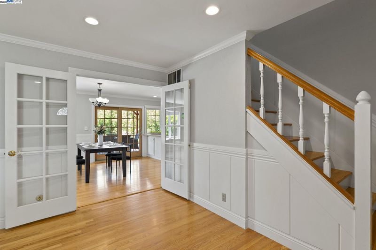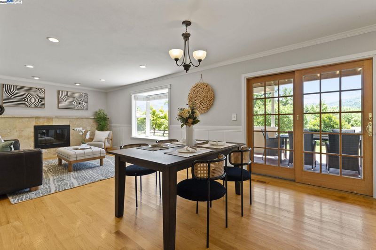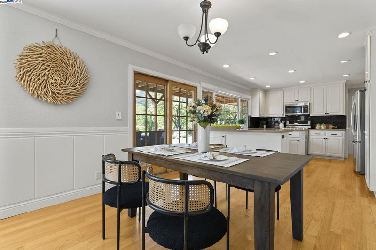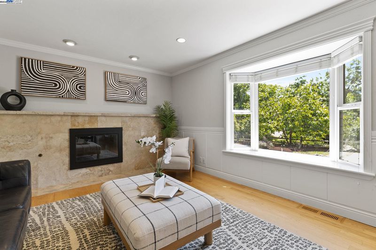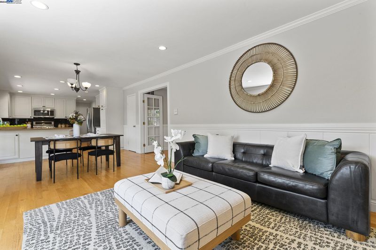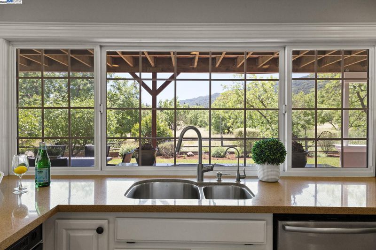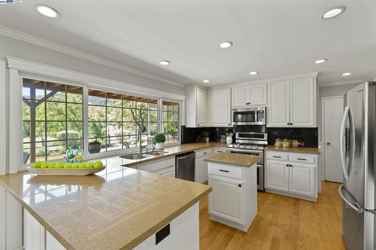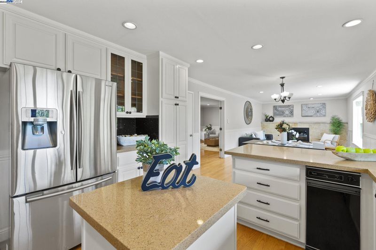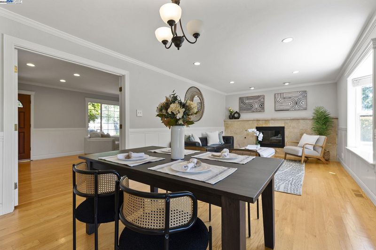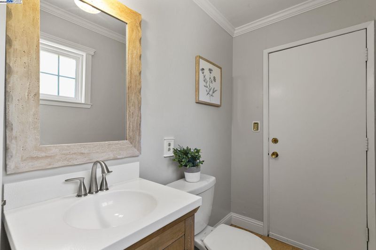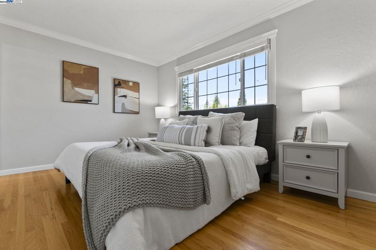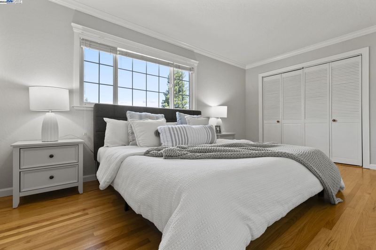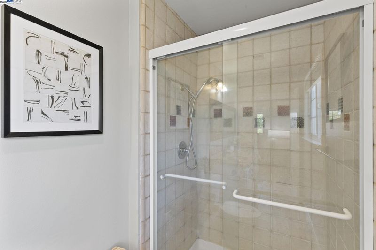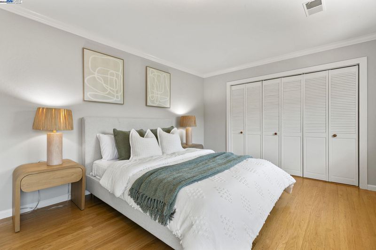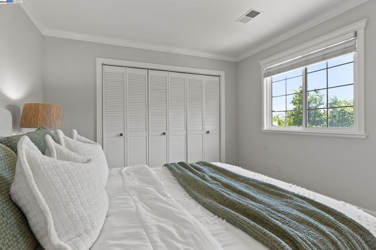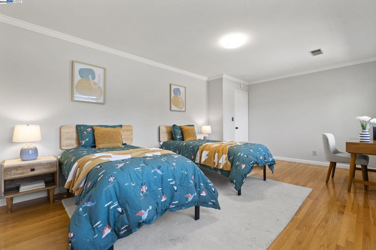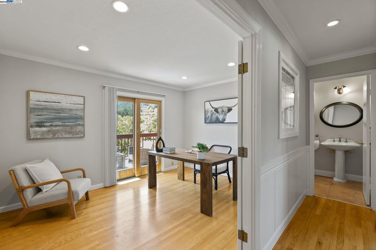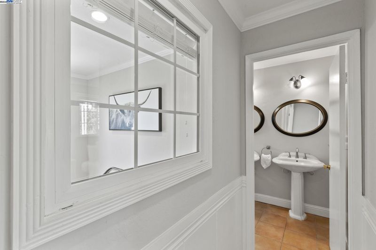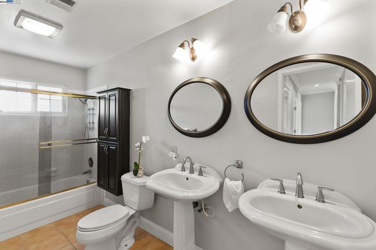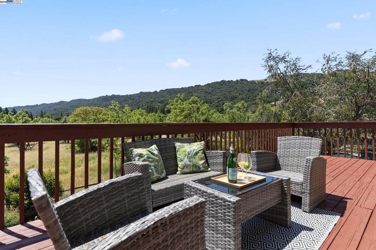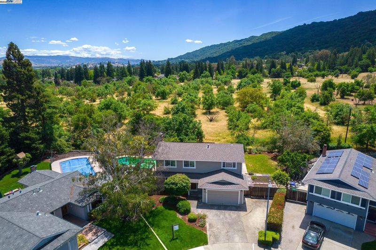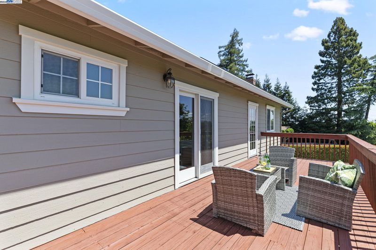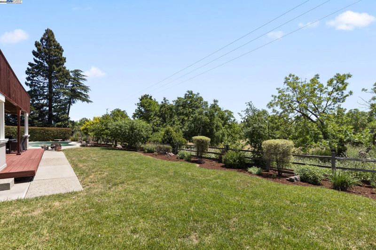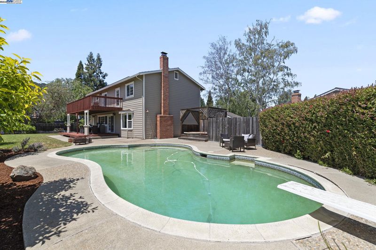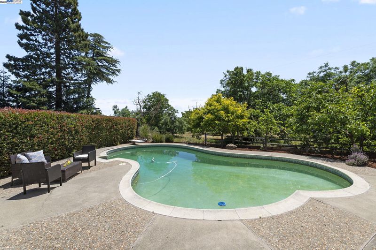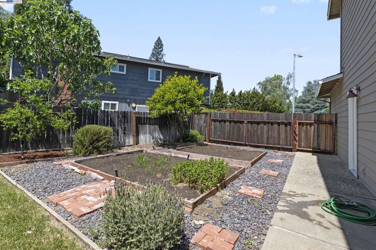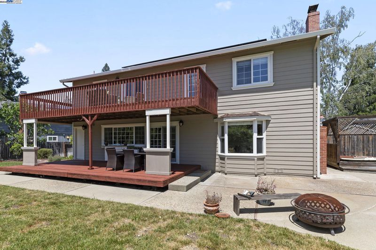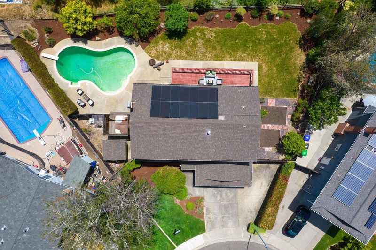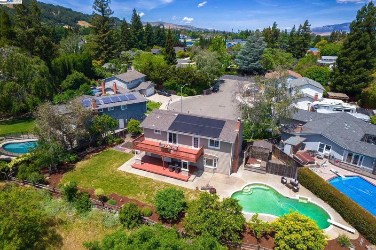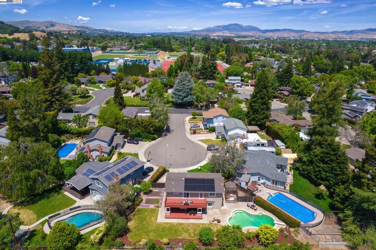
$1,799,000
2,003
SQ FT
$898
SQ/FT
3815 Northwood Ct
@ Muirwood Dr - Foothill, Pleasanton
- 4 Bed
- 2.5 (2/1) Bath
- 2 Park
- 2,003 sqft
- Pleasanton
-

-
Sat May 17, 1:00 pm - 4:00 pm
5/17 from 1-4pm
-
Sun May 18, 12:00 pm - 3:00 pm
5/18 from 12-3pm
Welcome to this beautifully maintained 4-bedroom, 2.5-bathroom home featuring 2,003 square feet of comfortable living space, set on a premium 10,196 square foot lot. Situated in a peaceful neighborhood with no rear neighbors, this home offers exceptional privacy and outdoor enjoyment. The thoughtfully designed interior includes open living and dining areas, a well-equipped kitchen with stainless appliances, and a cozy family room perfect for relaxing or entertaining. The spacious primary suite boasts an ensuite bathroom, while three additional bedrooms provide ample space for family, guests, or a home office. Step outside into your own private oasis—the expansive backyard showcases a sparkling pool, ideal for summer days and weekend gatherings. With plenty of room for lounging, play, or future customization, this premium lot is a rare find. This home combines comfort, style, and outdoor luxury in one of Pleasanton’s most desirable neighborhoods. Enjoy prime location and Pleasanton's top-rated schools. Don’t miss your chance to own a well-cared-for property with unmatched privacy on a premium lot!
- Current Status
- New
- Original Price
- $1,799,000
- List Price
- $1,799,000
- On Market Date
- May 15, 2025
- Property Type
- Detached
- D/N/S
- Foothill
- Zip Code
- 94588
- MLS ID
- 41097598
- APN
- Year Built
- 1968
- Stories in Building
- 2
- Possession
- COE
- Data Source
- MAXEBRDI
- Origin MLS System
- BAY EAST
Foothill High School
Public 9-12 Secondary
Students: 2178 Distance: 0.3mi
Lydiksen Elementary School
Public K-5 Elementary
Students: 666 Distance: 0.9mi
Donlon Elementary School
Public K-5 Elementary
Students: 758 Distance: 1.1mi
Hillview Christian Academy
Private 1-12
Students: 9 Distance: 1.4mi
Thomas S. Hart Middle School
Public 6-8 Middle
Students: 1201 Distance: 1.4mi
Walnut Grove Elementary School
Public K-5 Elementary
Students: 749 Distance: 1.6mi
- Bed
- 4
- Bath
- 2.5 (2/1)
- Parking
- 2
- Attached, Garage Door Opener
- SQ FT
- 2,003
- SQ FT Source
- Public Records
- Lot SQ FT
- 10,196.0
- Lot Acres
- 0.23 Acres
- Pool Info
- In Ground
- Kitchen
- Dishwasher, Disposal, Gas Range, Microwave, Refrigerator, Gas Water Heater, Counter - Stone, Garbage Disposal, Gas Range/Cooktop, Island, Other
- Cooling
- Central Air
- Disclosures
- Nat Hazard Disclosure, Other - Call/See Agent
- Entry Level
- Exterior Details
- Backyard, Back Yard, Front Yard, Other, Landscape Back, Private Entrance, Yard Space
- Flooring
- Hardwood, Tile
- Foundation
- Fire Place
- Family Room
- Heating
- Forced Air
- Laundry
- Hookups Only, In Garage
- Upper Level
- 4 Bedrooms, 2 Baths
- Main Level
- 0.5 Bath
- Possession
- COE
- Architectural Style
- Traditional
- Construction Status
- Existing
- Additional Miscellaneous Features
- Backyard, Back Yard, Front Yard, Other, Landscape Back, Private Entrance, Yard Space
- Location
- Court, Other, Private, Landscape Back
- Roof
- Shingle
- Water and Sewer
- Public
- Fee
- Unavailable
MLS and other Information regarding properties for sale as shown in Theo have been obtained from various sources such as sellers, public records, agents and other third parties. This information may relate to the condition of the property, permitted or unpermitted uses, zoning, square footage, lot size/acreage or other matters affecting value or desirability. Unless otherwise indicated in writing, neither brokers, agents nor Theo have verified, or will verify, such information. If any such information is important to buyer in determining whether to buy, the price to pay or intended use of the property, buyer is urged to conduct their own investigation with qualified professionals, satisfy themselves with respect to that information, and to rely solely on the results of that investigation.
School data provided by GreatSchools. School service boundaries are intended to be used as reference only. To verify enrollment eligibility for a property, contact the school directly.
