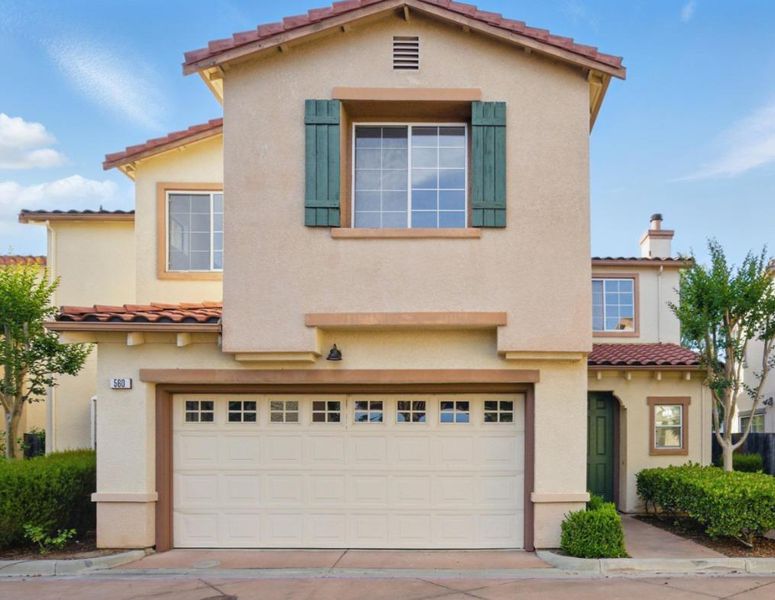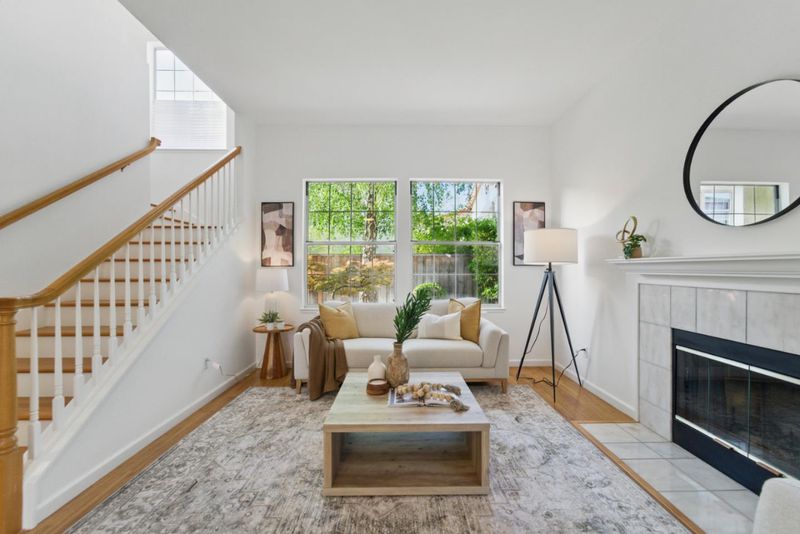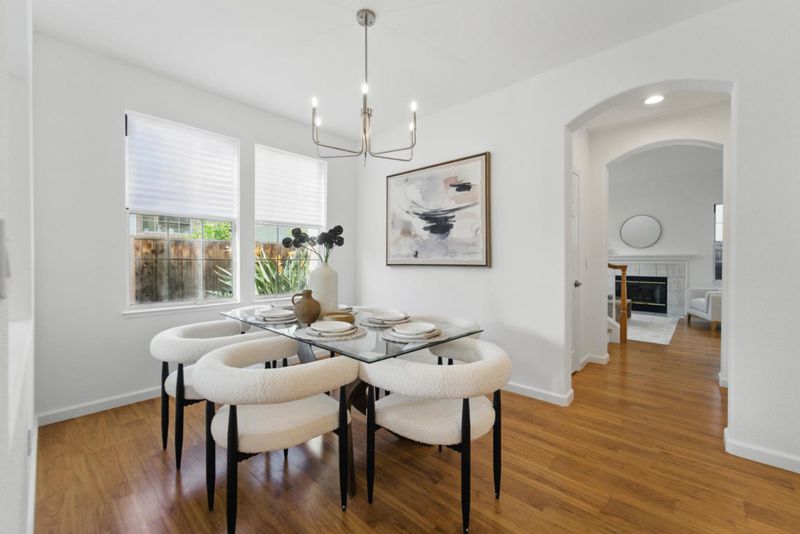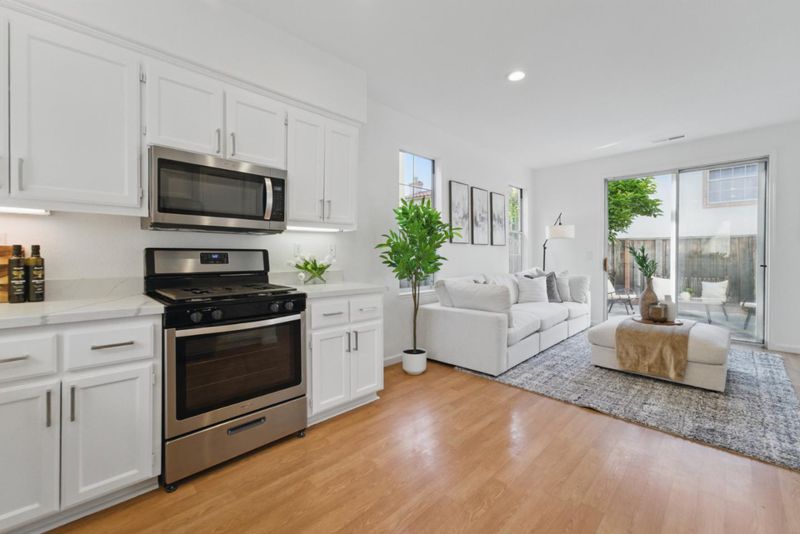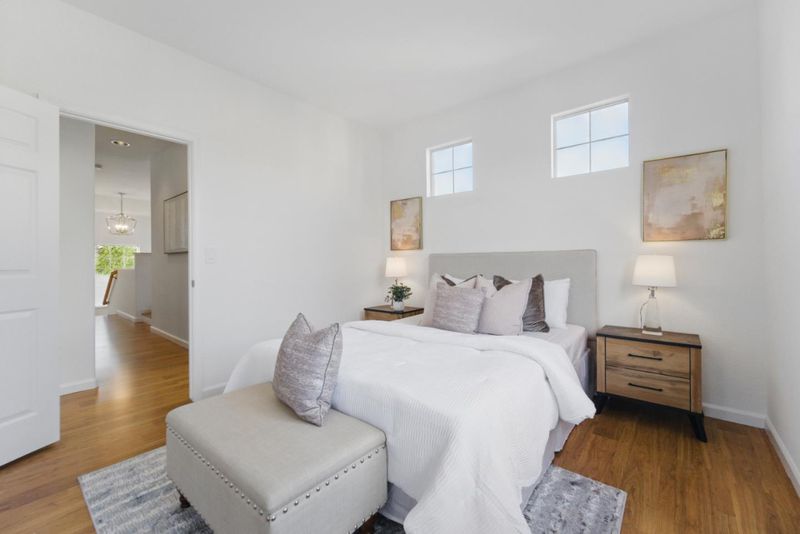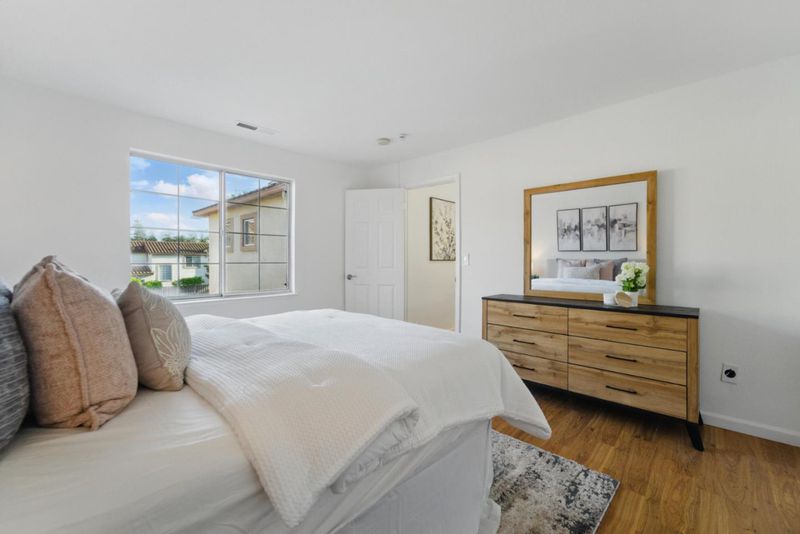
$2,200,000
2,122
SQ FT
$1,037
SQ/FT
560 Villa Centre Way
@ S Monroe - 15 - Campbell, San Jose
- 4 Bed
- 3 (2/1) Bath
- 2 Park
- 2,122 sqft
- SAN JOSE
-

-
Sat May 17, 1:30 pm - 4:30 pm
See the house then walk to Santana Row for fun, food or shopping. 4 beds, walk in closet, high ceilings, Gorgeous remodeling
-
Sun May 18, 1:30 pm - 4:30 pm
See the house then walk to Santana Row for fun, food or shopping. 4 beds, walk in closet, high ceilings, Gorgeous remodeling
If you are longing for a home with high ceilings and a newer design where you get a huge primary suite with a luxurious large primary bath and sizable walk in closet AND its 2 stories not 3? ... look no further. Please come to visit this 4 bedroom home with 9 and 10 foot ceilings, spacious bedrooms and gorgeously remodeled baths. Also enjoy the U shaped kitchen which adjoins the family room and dining room for an open concept feel. Kitchen comes equipped with a gas range, pantry and garden window. Best of all, Santana Row is just a few steps away. Make dinner? No order dinner or dine out since its so convenient to have the restaurants, shops and movie theatre so close by. The back yard is large enough to entertain and savor outdoor dining. Washer, Dryer and Refrigerator included. 240 EV charger option in garage. This is a lifestyle home which has a peaceful neighborhood with entertainment next door.
- Days on Market
- 1 day
- Current Status
- Active
- Original Price
- $2,200,000
- List Price
- $2,200,000
- On Market Date
- May 16, 2025
- Property Type
- Single Family Home
- Area
- 15 - Campbell
- Zip Code
- 95128
- MLS ID
- ML82007303
- APN
- 277-43-035
- Year Built
- 1997
- Stories in Building
- 2
- Possession
- Unavailable
- Data Source
- MLSL
- Origin MLS System
- MLSListings, Inc.
Beginning Steps To Independence
Private n/a Special Education, Combined Elementary And Secondary, Coed
Students: NA Distance: 0.4mi
St. Martin Of Tours School
Private PK-8 Elementary, Religious, Coed
Students: 346 Distance: 0.4mi
Pacific Autism Center For Education
Private 1-12
Students: 42 Distance: 0.7mi
Pacific Autism Center For Education
Private K-12 Special Education, Combined Elementary And Secondary, Coed
Students: 52 Distance: 0.7mi
Moran Autism Center
Private K-12 Nonprofit
Students: 67 Distance: 0.8mi
Monroe Middle School
Charter 5-8 Middle
Students: 1118 Distance: 0.8mi
- Bed
- 4
- Bath
- 3 (2/1)
- Double Sinks, Half on Ground Floor, Primary - Stall Shower(s), Shower and Tub
- Parking
- 2
- Attached Garage
- SQ FT
- 2,122
- SQ FT Source
- Unavailable
- Lot SQ FT
- 2,798.0
- Lot Acres
- 0.064233 Acres
- Kitchen
- Oven Range - Gas
- Cooling
- Central AC
- Dining Room
- Formal Dining Room
- Disclosures
- NHDS Report
- Family Room
- Kitchen / Family Room Combo, Separate Family Room
- Flooring
- Hardwood, Laminate, Tile
- Foundation
- Concrete Slab
- Fire Place
- Living Room
- Heating
- Forced Air
- Laundry
- Inside
- Architectural Style
- Mediterranean
- * Fee
- $186
- Name
- PAS
- Phone
- 510 683-8614
- *Fee includes
- Insurance - Common Area, Maintenance - Common Area, Maintenance - Road, and Organized Activities
MLS and other Information regarding properties for sale as shown in Theo have been obtained from various sources such as sellers, public records, agents and other third parties. This information may relate to the condition of the property, permitted or unpermitted uses, zoning, square footage, lot size/acreage or other matters affecting value or desirability. Unless otherwise indicated in writing, neither brokers, agents nor Theo have verified, or will verify, such information. If any such information is important to buyer in determining whether to buy, the price to pay or intended use of the property, buyer is urged to conduct their own investigation with qualified professionals, satisfy themselves with respect to that information, and to rely solely on the results of that investigation.
School data provided by GreatSchools. School service boundaries are intended to be used as reference only. To verify enrollment eligibility for a property, contact the school directly.
