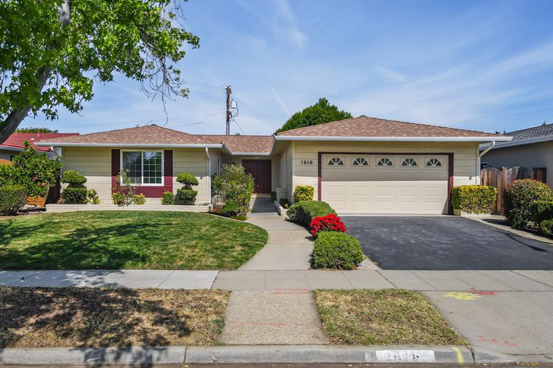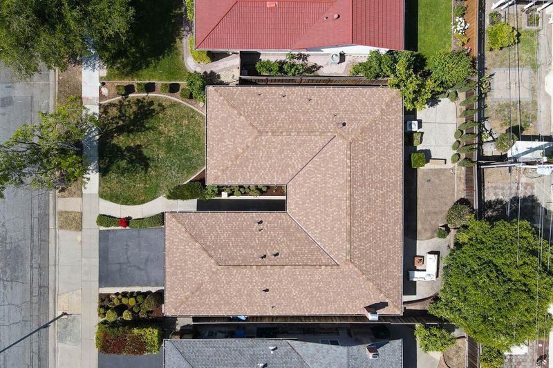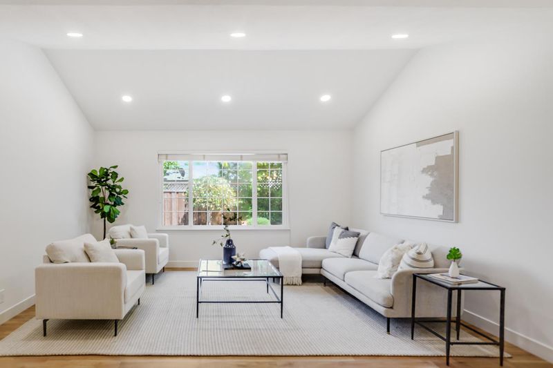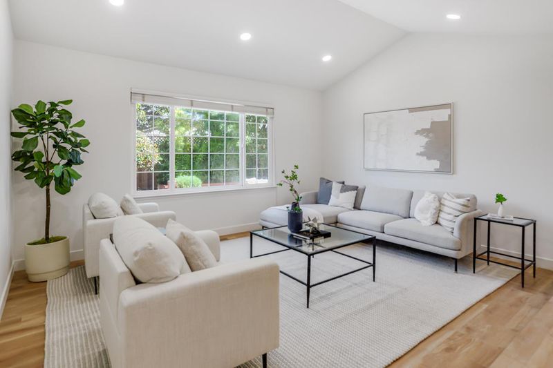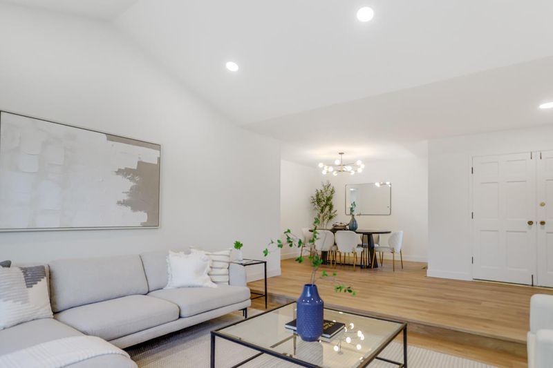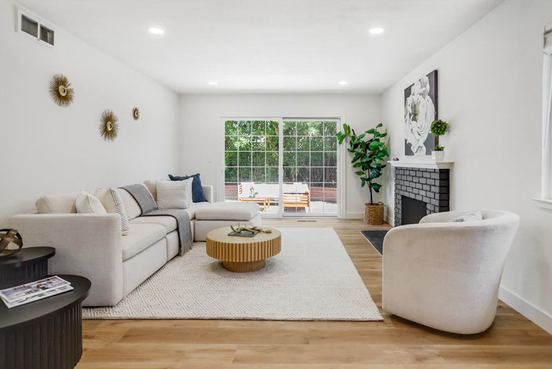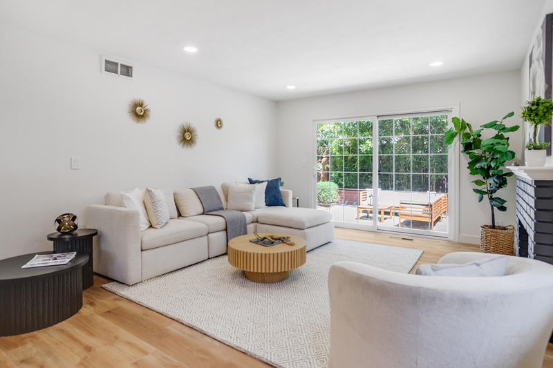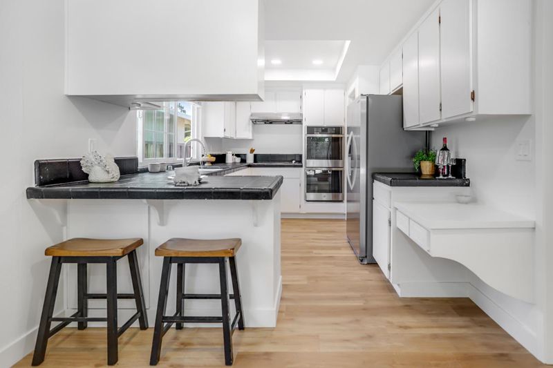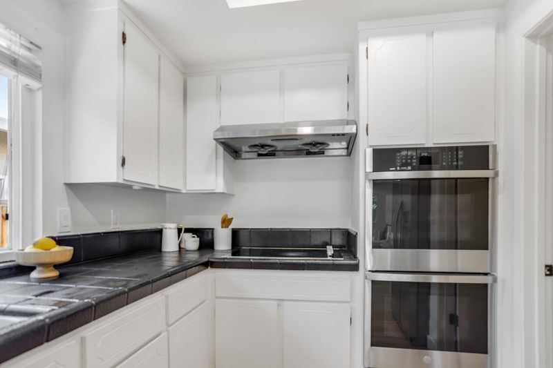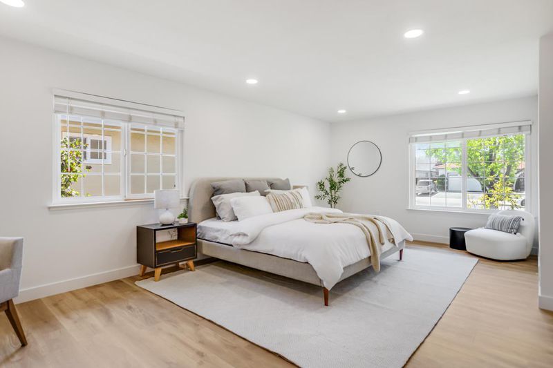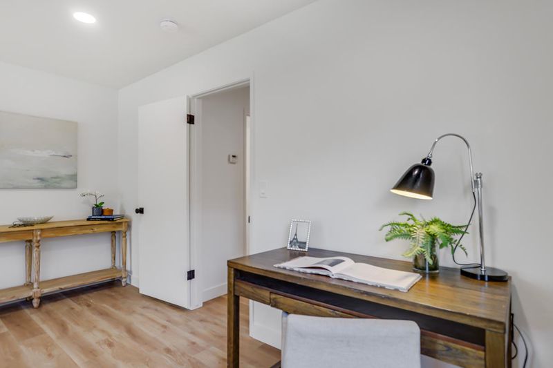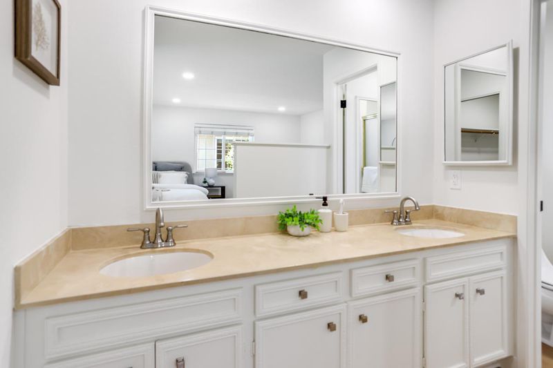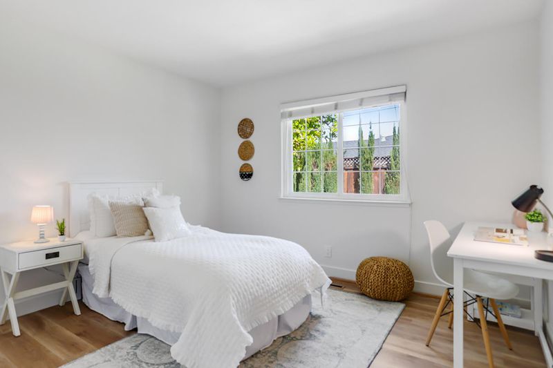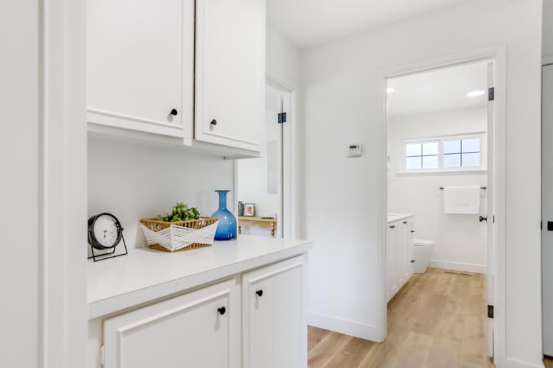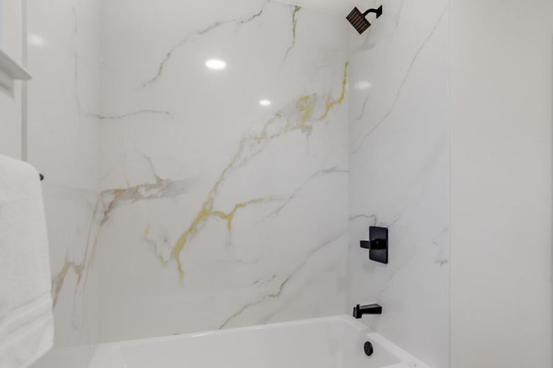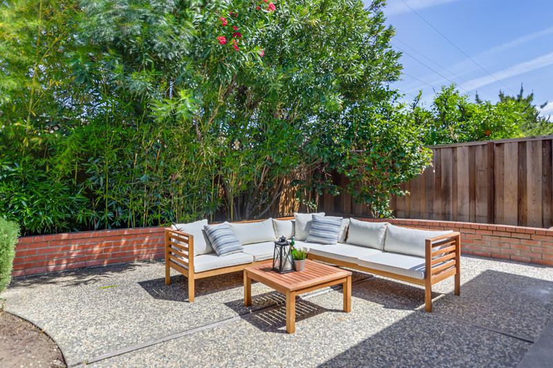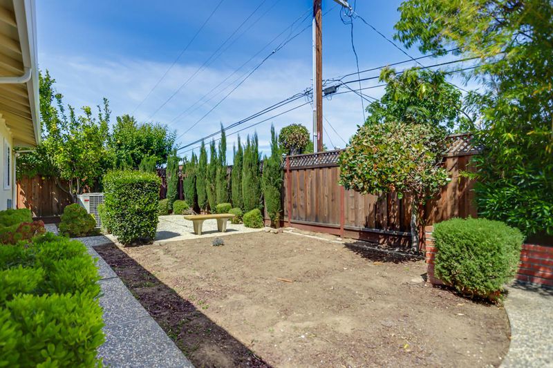
$2,688,000
1,833
SQ FT
$1,466
SQ/FT
1616 Petal Way
@ Tracel Dr - 18 - Cupertino, San Jose
- 3 Bed
- 3 (2/1) Bath
- 2 Park
- 1,833 sqft
- SAN JOSE
-

-
Fri May 16, 4:30 pm - 6:00 pm
-
Sat May 17, 1:30 pm - 4:30 pm
-
Sun May 18, 1:30 pm - 4:30 pm
Don't miss this fantastic opportunity to own a spacious and well-appointed home in the highly sought-after Lynbrook High School area! This spacious and bright home offers comfortable living with separate family and living rooms, plus a large dining area. Step inside where the welcoming foyer opens to a bright and airy living room, featuring impressive vaulted ceilings. The expansive family room flows seamlessly into the kitchen, creating a wonderful open concept. The kitchen boasts a convenient breakfast bar, ample cabinetry, and generous countertop space for all your culinary needs. Retreat to the expansive master suite, complete with a walk-in closet, dual vanity, and a convenient shower stall. Two additional well-sized bedrooms and a second full bathroom and half bathroom provide comfortable accommodations for family and guests. In the drought tolerant, low maintenance backyard youll find your own slice of California sunshine, graced with mature lemon and orange trees. Additional features include central heating and AC, convenient inside laundry, energy-efficient LED lighting, stylish new LVP flooring throughout, quiet Milgard dual-pane windows, attached 2 car garage with automatic opener.
- Days on Market
- 0 days
- Current Status
- Active
- Original Price
- $2,688,000
- List Price
- $2,688,000
- On Market Date
- May 15, 2025
- Property Type
- Single Family Home
- Area
- 18 - Cupertino
- Zip Code
- 95129
- MLS ID
- ML82007111
- APN
- 377-28-037
- Year Built
- 1969
- Stories in Building
- 1
- Possession
- COE
- Data Source
- MLSL
- Origin MLS System
- MLSListings, Inc.
Christa McAuliffe Elementary School
Public K-8 Elementary, Coed
Students: 493 Distance: 0.2mi
Joaquin Miller Middle School
Public 6-8 Middle
Students: 1191 Distance: 0.4mi
Lynbrook High School
Public 9-12 Secondary
Students: 1880 Distance: 0.5mi
Prospect High School
Public 9-12 Secondary
Students: 1555 Distance: 0.6mi
John Muir Elementary School
Public K-5 Elementary
Students: 354 Distance: 0.6mi
Blue Hills Elementary School
Public K-5 Elementary
Students: 339 Distance: 0.8mi
- Bed
- 3
- Bath
- 3 (2/1)
- Parking
- 2
- Attached Garage
- SQ FT
- 1,833
- SQ FT Source
- Unavailable
- Lot SQ FT
- 6,300.0
- Lot Acres
- 0.144628 Acres
- Cooling
- Central AC
- Dining Room
- Dining Area
- Disclosures
- Natural Hazard Disclosure
- Family Room
- Separate Family Room
- Foundation
- Concrete Perimeter and Slab
- Fire Place
- Family Room, Wood Burning
- Heating
- Central Forced Air
- Laundry
- Inside
- Possession
- COE
- Fee
- Unavailable
MLS and other Information regarding properties for sale as shown in Theo have been obtained from various sources such as sellers, public records, agents and other third parties. This information may relate to the condition of the property, permitted or unpermitted uses, zoning, square footage, lot size/acreage or other matters affecting value or desirability. Unless otherwise indicated in writing, neither brokers, agents nor Theo have verified, or will verify, such information. If any such information is important to buyer in determining whether to buy, the price to pay or intended use of the property, buyer is urged to conduct their own investigation with qualified professionals, satisfy themselves with respect to that information, and to rely solely on the results of that investigation.
School data provided by GreatSchools. School service boundaries are intended to be used as reference only. To verify enrollment eligibility for a property, contact the school directly.

