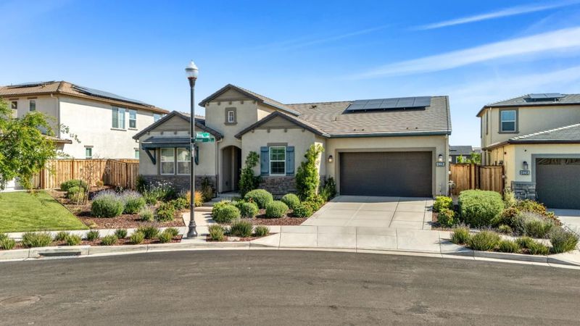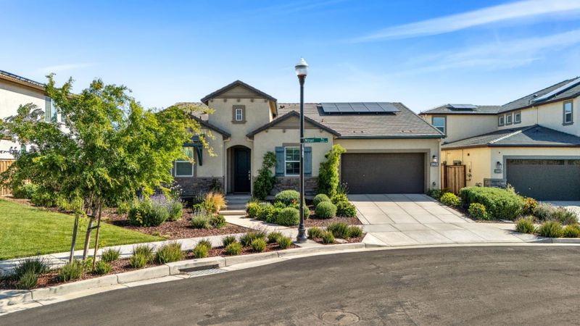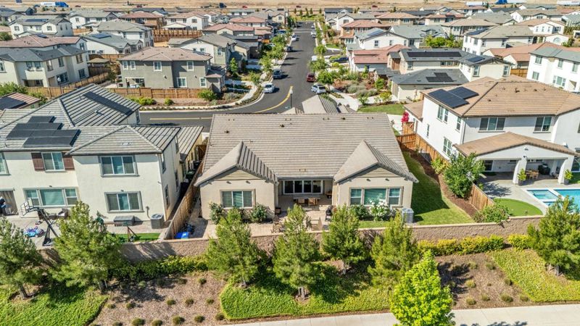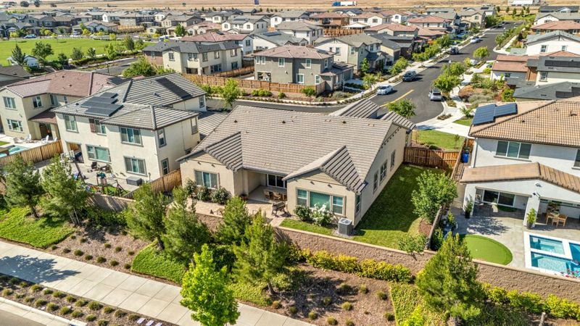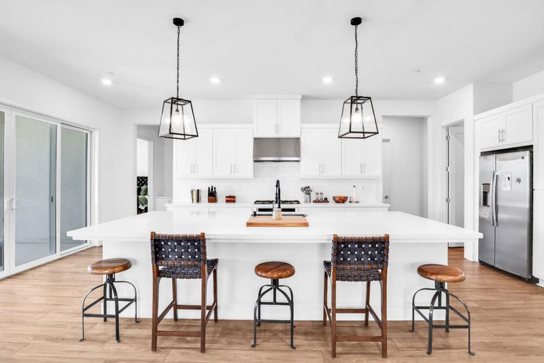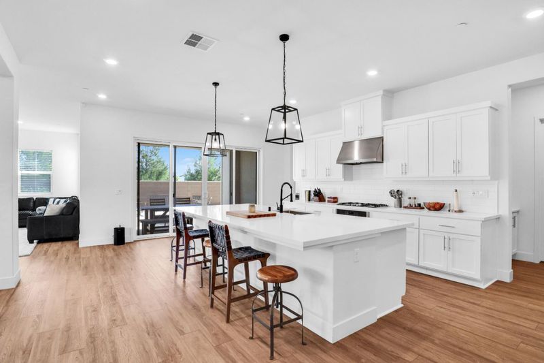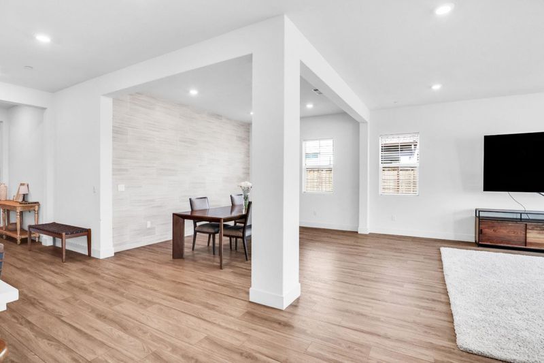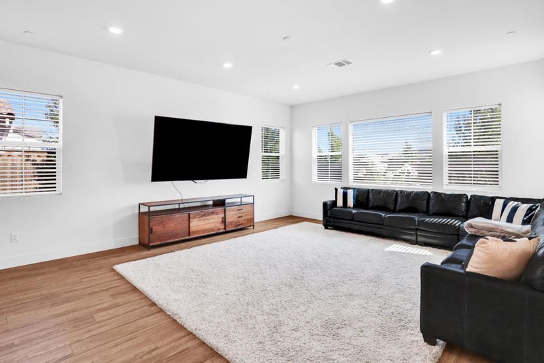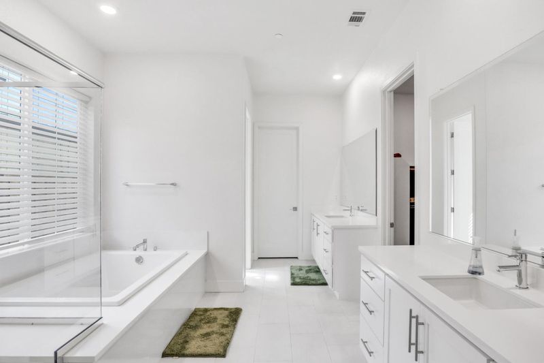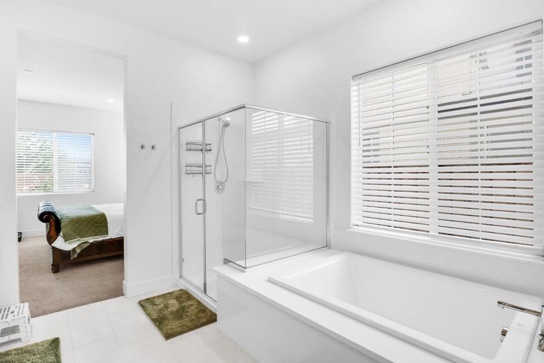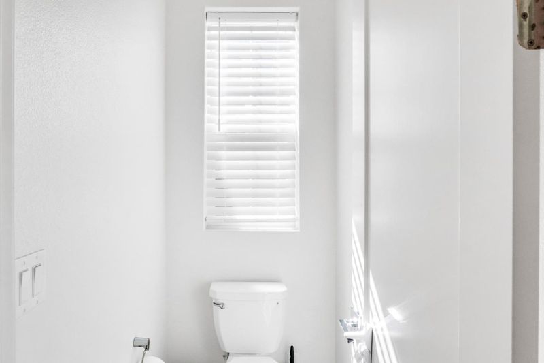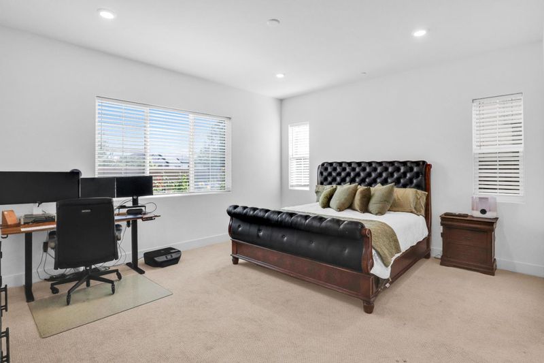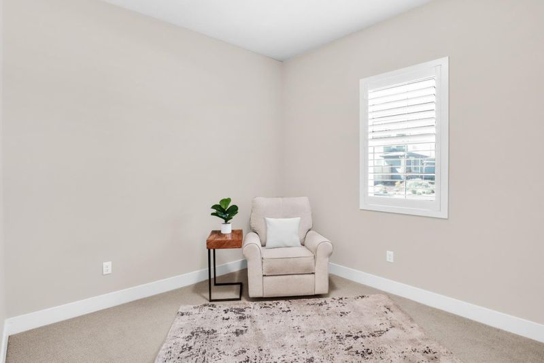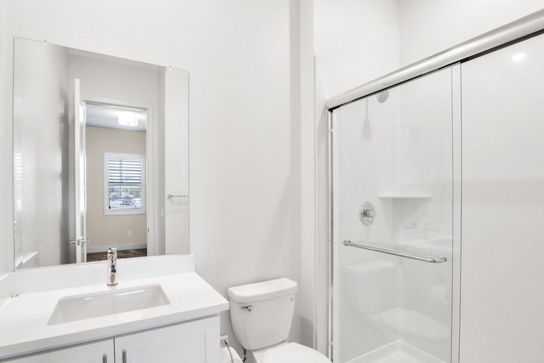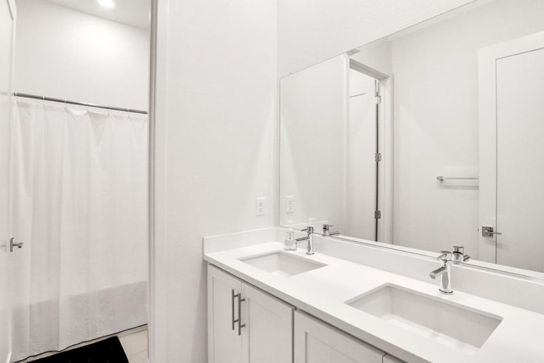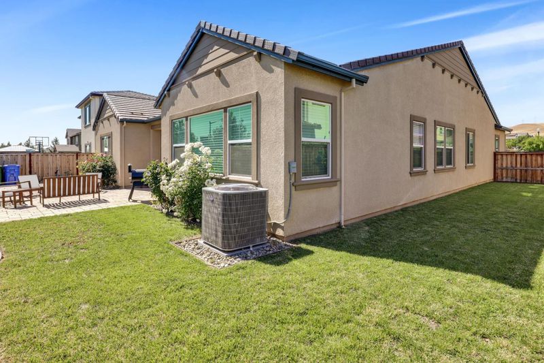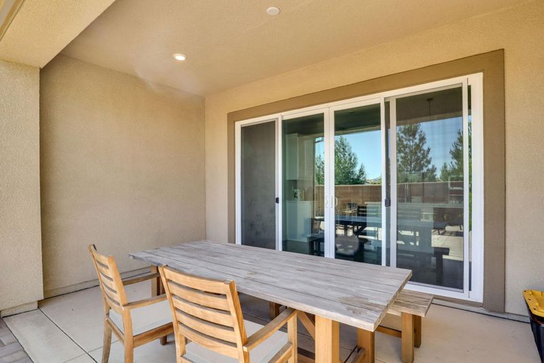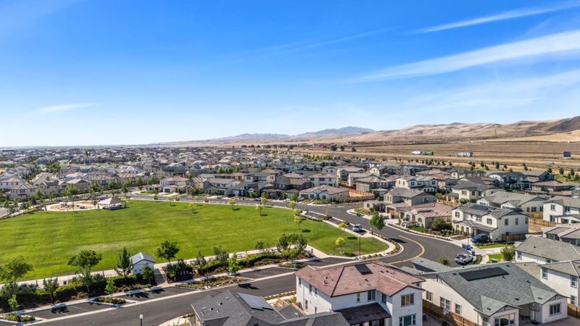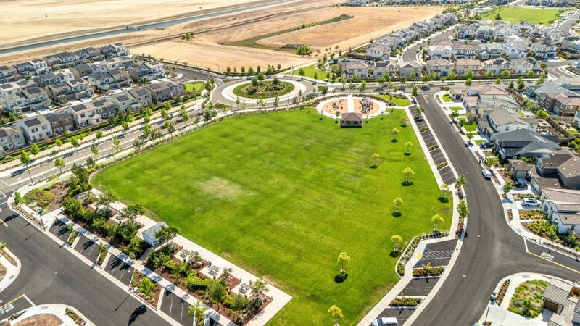
$995,000
2,914
SQ FT
$341
SQ/FT
6326 Moser Way
@ Copley - 20602 - Jefferson South of Tracy Rural, Tracy
- 4 Bed
- 4 (3/1) Bath
- 2 Park
- 2,914 sqft
- TRACY
-

-
Sat May 17, 1:00 pm - 4:00 pm
-
Sun May 18, 1:00 pm - 4:00 pm
Welcome to your dream home! SINGLE STORY! OPEN FLOOR PLAN! LOW HOA! NO REAR NEIGHBORS! TOP-RATED SCHOOLS! Popular and RARE floor plan built by Lennar! Packed with upgrades & in PRIME location. Designed for modern living. Enjoy a CHEFS DREAM KITCHEN with quartz countertops, sleek cabinetry, a spacious pantry, and grand island with seating that flows effortlessly into the dining area and family room. Open-concept design maximizes space & natural light, creating an inviting atmosphere. Luxurious master suite is your private retreat with 2 large walk-in closets, spa-like ensuite bathroom with dual vanities for ultimate relaxation. Beautifully landscaped backyard, perfect for unwinding or hosting gatherings. Extra privacy with no rear neighbors. Eco-friendly features like solar power and water softener enhance the home's value and sustainability. Low HOA dues grant you access to a clubhouse, take a dip in the large heated community pool, unwind in one of the several parks, playgrounds, dog park, or explore the scenic walking trails. Top-rated schools available within the community. Conveniently located near major freeways, just minutes from ACE train, you'll find commuting a breeze. Don't miss this rare opportunity to own a luxurious home in one of the most desirable neighborhoods!
- Days on Market
- 1 day
- Current Status
- Active
- Original Price
- $995,000
- List Price
- $995,000
- On Market Date
- May 15, 2025
- Property Type
- Single Family Home
- Area
- 20602 - Jefferson South of Tracy Rural
- Zip Code
- 95377
- MLS ID
- ML82007171
- APN
- 253-550-040
- Year Built
- 2021
- Stories in Building
- 1
- Possession
- Unavailable
- Data Source
- MLSL
- Origin MLS System
- MLSListings, Inc.
Anthony C. Traina Elementary School
Public K-8 Elementary
Students: 764 Distance: 2.0mi
New Horizon Academy
Private 1-12 Religious, Coed
Students: NA Distance: 2.4mi
Monticello Elementary School
Public K-4 Elementary
Students: 460 Distance: 2.5mi
George Kelly Elementary School
Public K-8 Elementary, Yr Round
Students: 1013 Distance: 2.7mi
Wanda Hirsch Elementary School
Public PK-5 Elementary, Yr Round
Students: 510 Distance: 2.7mi
John C. Kimball High School
Public 9-12
Students: 1506 Distance: 3.2mi
- Bed
- 4
- Bath
- 4 (3/1)
- Parking
- 2
- Attached Garage
- SQ FT
- 2,914
- SQ FT Source
- Unavailable
- Lot SQ FT
- 8,261.0
- Lot Acres
- 0.189646 Acres
- Kitchen
- Dishwasher, Exhaust Fan, Garbage Disposal, Island with Sink, Microwave, Pantry, Refrigerator
- Cooling
- Central AC
- Dining Room
- Breakfast Bar, Dining Area
- Disclosures
- Fire Zone, Natural Hazard Disclosure
- Family Room
- Kitchen / Family Room Combo
- Foundation
- Concrete Slab
- Heating
- Central Forced Air
- Laundry
- Washer / Dryer
- * Fee
- $93
- Name
- Seabreeze HOA
- *Fee includes
- Other
MLS and other Information regarding properties for sale as shown in Theo have been obtained from various sources such as sellers, public records, agents and other third parties. This information may relate to the condition of the property, permitted or unpermitted uses, zoning, square footage, lot size/acreage or other matters affecting value or desirability. Unless otherwise indicated in writing, neither brokers, agents nor Theo have verified, or will verify, such information. If any such information is important to buyer in determining whether to buy, the price to pay or intended use of the property, buyer is urged to conduct their own investigation with qualified professionals, satisfy themselves with respect to that information, and to rely solely on the results of that investigation.
School data provided by GreatSchools. School service boundaries are intended to be used as reference only. To verify enrollment eligibility for a property, contact the school directly.
