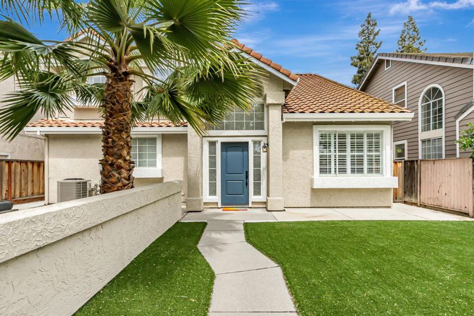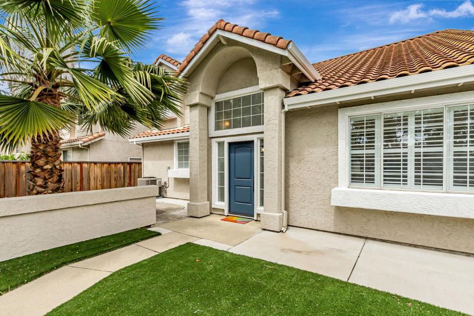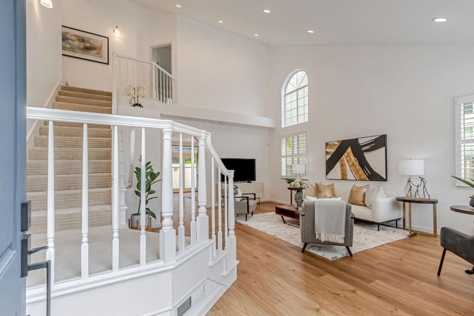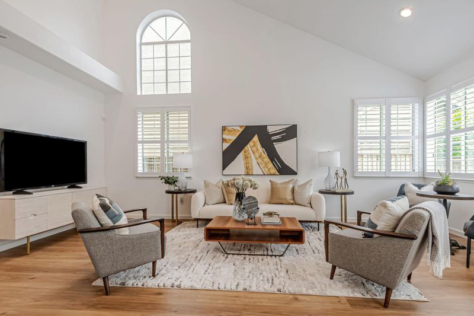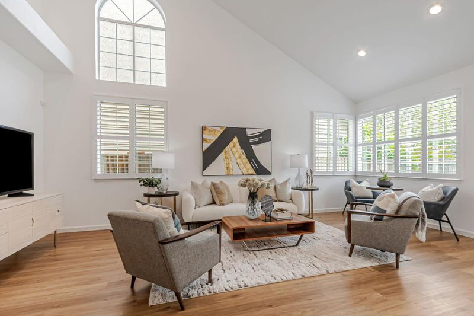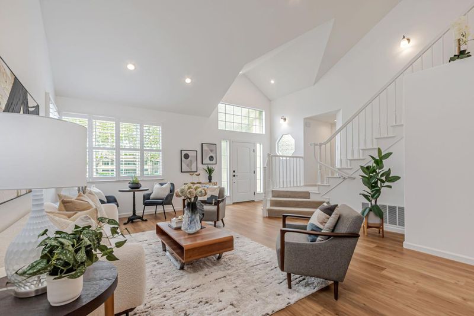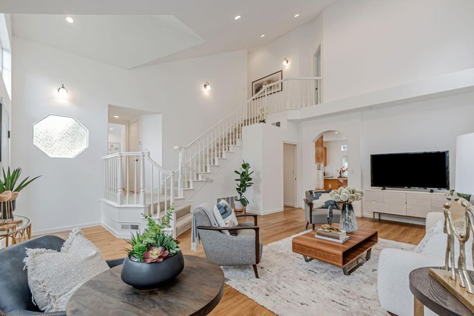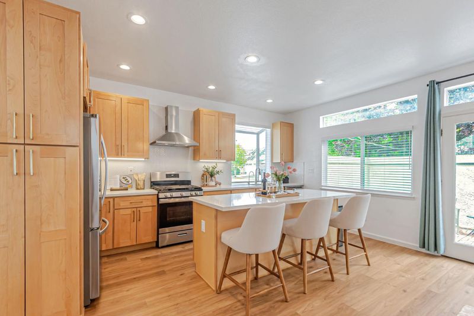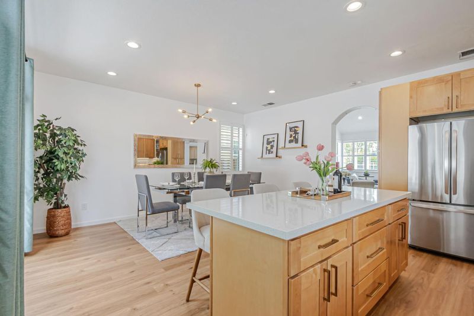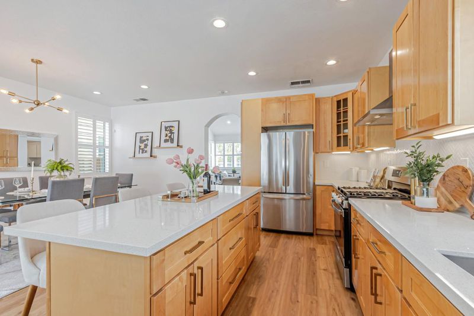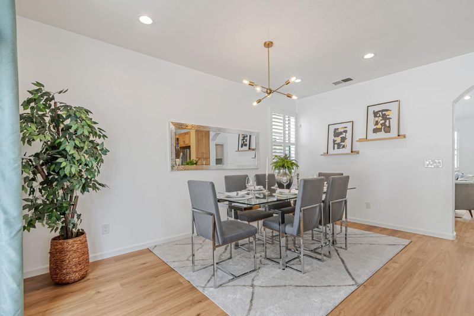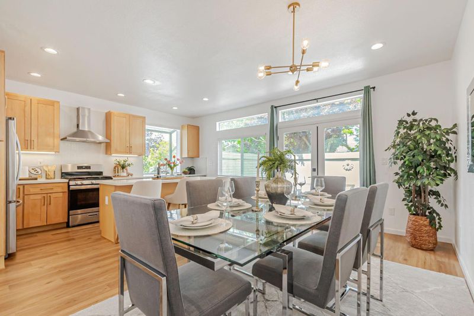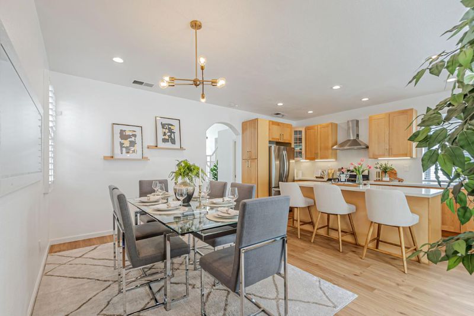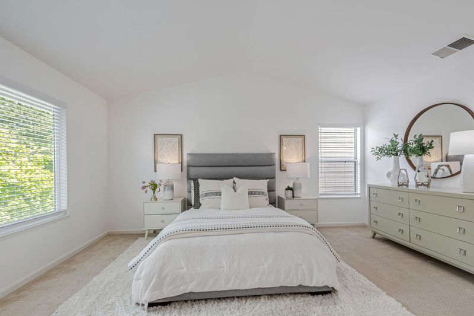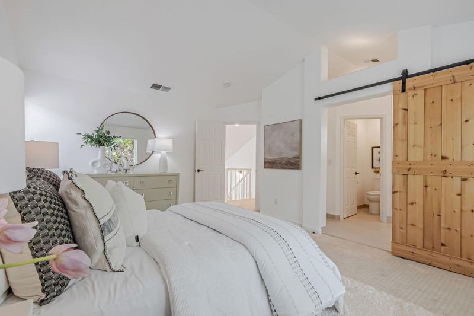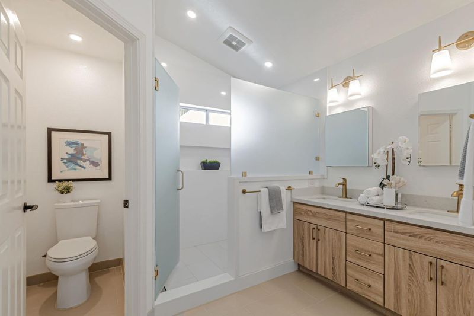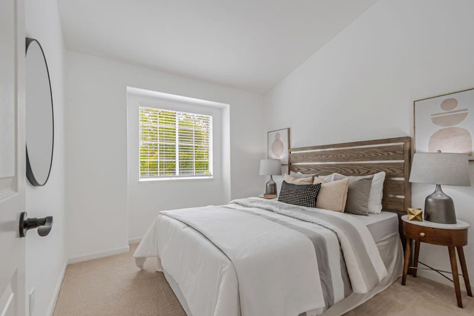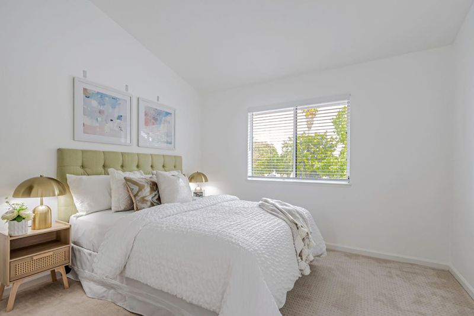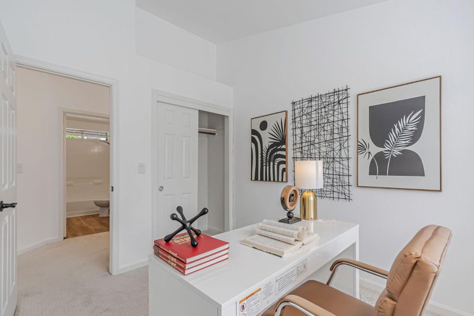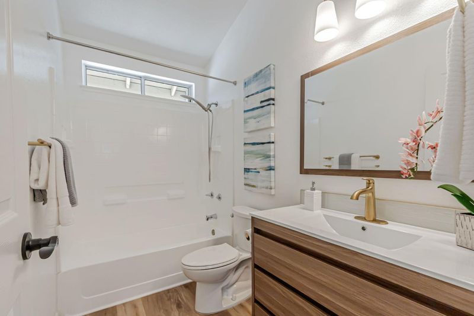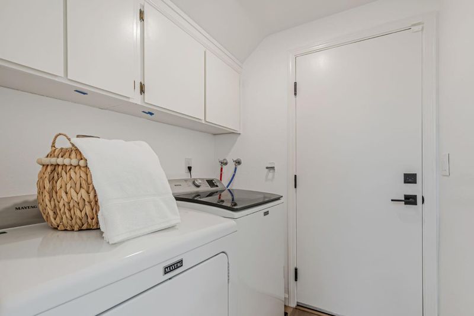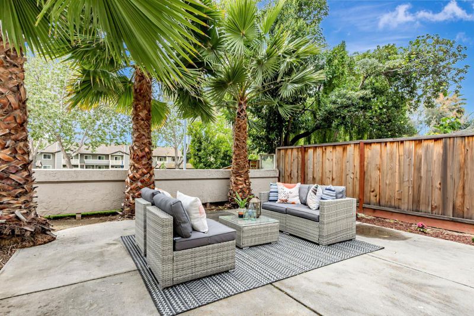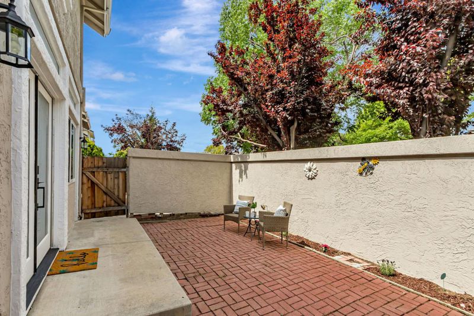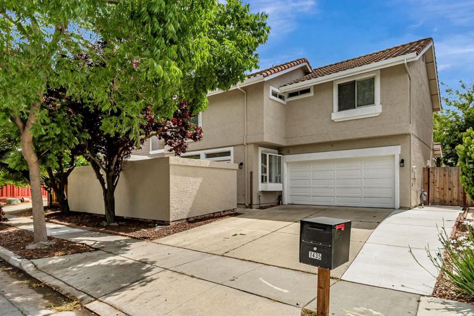
$1,750,000
1,711
SQ FT
$1,023
SQ/FT
1435 Prelude Drive
@ Gordy - 5 - Berryessa, San Jose
- 4 Bed
- 3 (2/1) Bath
- 2 Park
- 1,711 sqft
- SAN JOSE
-

-
Sat May 17, 1:30 pm - 4:30 pm
-
Sun May 18, 1:30 pm - 4:30 pm
This great four-bedroom home boasts over 1700sf of updated elegance! The home features high ceilings, recessed lighting, and lots of natural light. There are upgrades throughout starting with the completely remodeled kitchen with genuine wood cabinets, quartz countertops, and a large island. The two and a half bathrooms have also been remodeled with high-quality cabinets, vanities, lighting, and fixtures. The spacious primary suite features a barn door, luxury shower and walk-in closet. Additionally, there is a new furnace and air conditioning unit, a whole house water filtration and water softener system, and electrical car charger. There is a large patio in the front with mature palm trees and no-maintenance turf lawn. It has an ideal location close to restaurants and shopping, with easy access to highway 680. This move-in ready modernized home presents an ideal living space and will bring years of enjoyment!
- Days on Market
- 1 day
- Current Status
- Active
- Original Price
- $1,750,000
- List Price
- $1,750,000
- On Market Date
- May 14, 2025
- Property Type
- Single Family Home
- Area
- 5 - Berryessa
- Zip Code
- 95131
- MLS ID
- ML82006906
- APN
- 245-46-037
- Year Built
- 1993
- Stories in Building
- 2
- Possession
- COE
- Data Source
- MLSL
- Origin MLS System
- MLSListings, Inc.
Vinci Park Elementary School
Public K-5 Elementary
Students: 564 Distance: 0.4mi
Trinity Christian School
Private 1-12 Religious, Coed
Students: 27 Distance: 0.5mi
Opportunity Youth Academy
Charter 9-12
Students: 291 Distance: 1.1mi
Santa Clara County Special Education School
Public PK-12 Special Education
Students: 1190 Distance: 1.1mi
Brooktree Elementary School
Public K-5 Elementary
Students: 461 Distance: 1.1mi
San Jose Conservation Corps Charter School
Charter 12 Secondary, Yr Round
Students: 214 Distance: 1.1mi
- Bed
- 4
- Bath
- 3 (2/1)
- Double Sinks, Dual Flush Toilet, Half on Ground Floor, Primary - Stall Shower(s), Shower over Tub - 1, Updated Bath
- Parking
- 2
- Attached Garage, Electric Car Hookup, Gate / Door Opener
- SQ FT
- 1,711
- SQ FT Source
- Unavailable
- Lot SQ FT
- 5,200.0
- Lot Acres
- 0.119376 Acres
- Kitchen
- 220 Volt Outlet, Countertop - Quartz, Dishwasher, Garbage Disposal, Hood Over Range, Island, Oven Range - Gas, Refrigerator
- Cooling
- Central AC
- Dining Room
- Dining Area
- Disclosures
- Natural Hazard Disclosure
- Family Room
- No Family Room
- Flooring
- Carpet, Tile, Vinyl / Linoleum
- Foundation
- Concrete Slab, Crawl Space
- Heating
- Central Forced Air
- Laundry
- In Utility Room, Inside, Washer / Dryer
- Possession
- COE
- Fee
- Unavailable
MLS and other Information regarding properties for sale as shown in Theo have been obtained from various sources such as sellers, public records, agents and other third parties. This information may relate to the condition of the property, permitted or unpermitted uses, zoning, square footage, lot size/acreage or other matters affecting value or desirability. Unless otherwise indicated in writing, neither brokers, agents nor Theo have verified, or will verify, such information. If any such information is important to buyer in determining whether to buy, the price to pay or intended use of the property, buyer is urged to conduct their own investigation with qualified professionals, satisfy themselves with respect to that information, and to rely solely on the results of that investigation.
School data provided by GreatSchools. School service boundaries are intended to be used as reference only. To verify enrollment eligibility for a property, contact the school directly.
