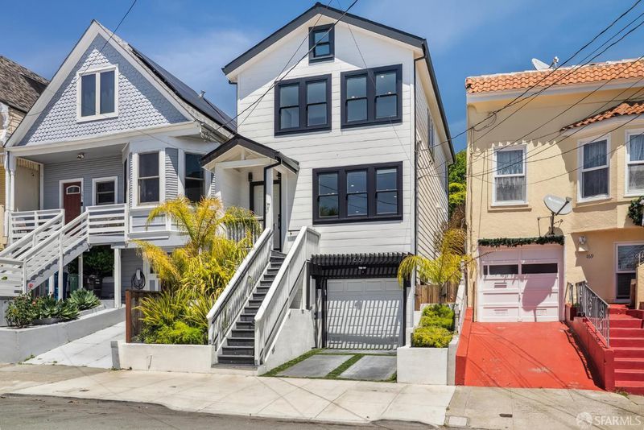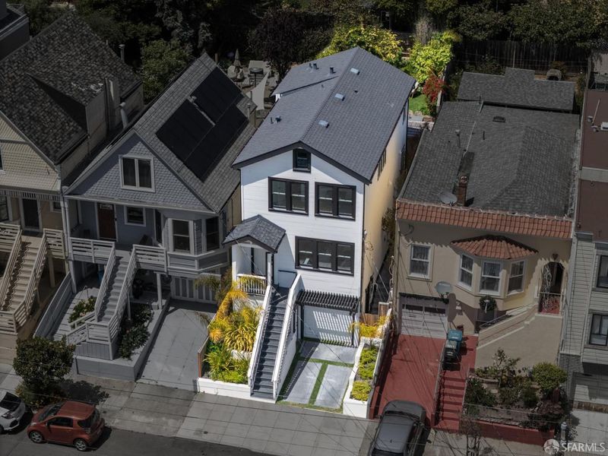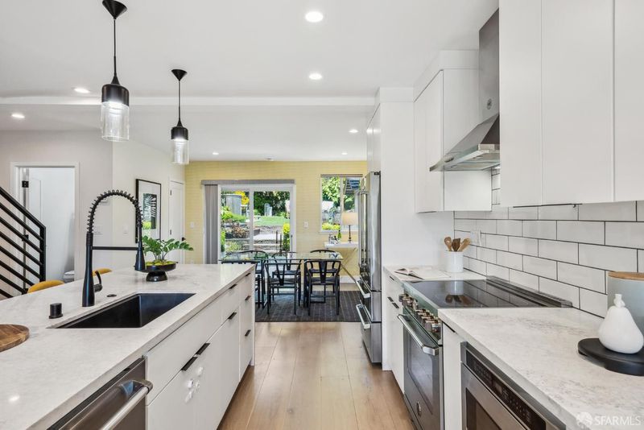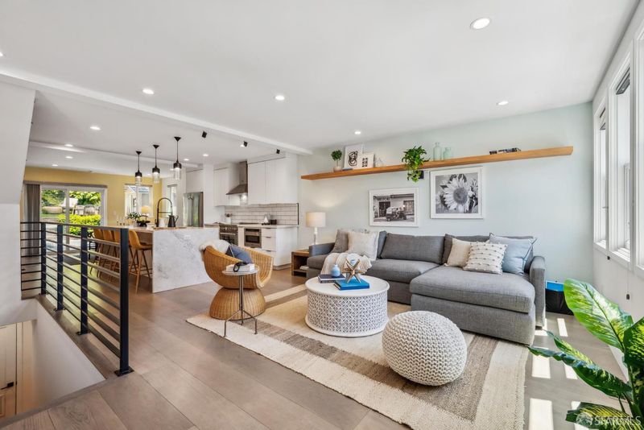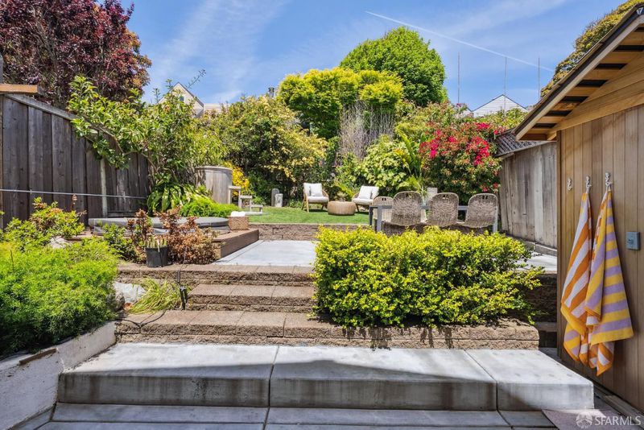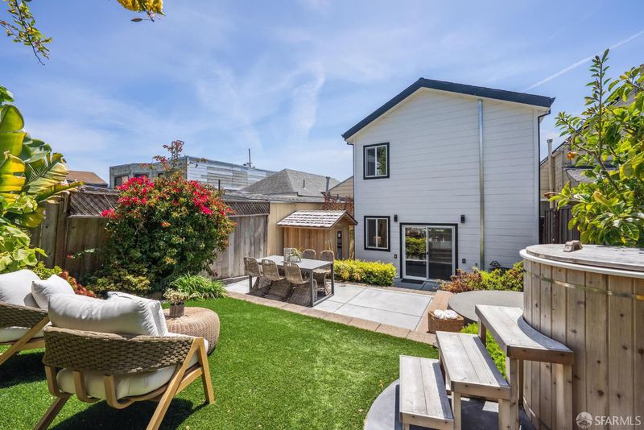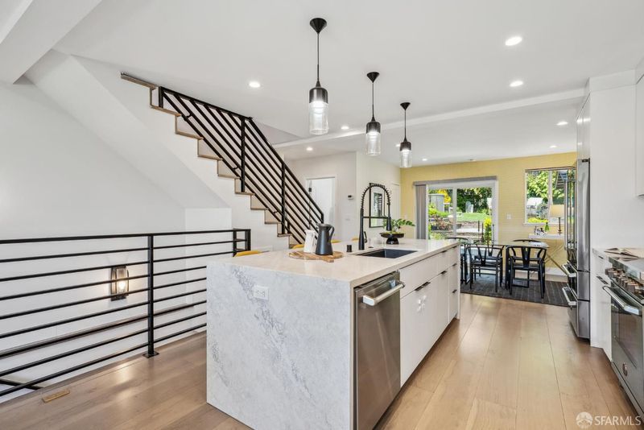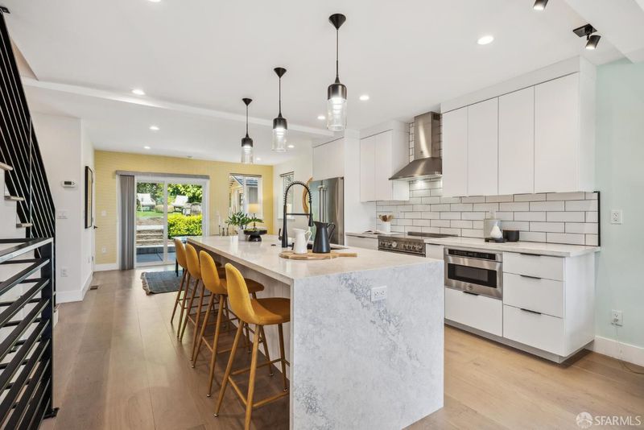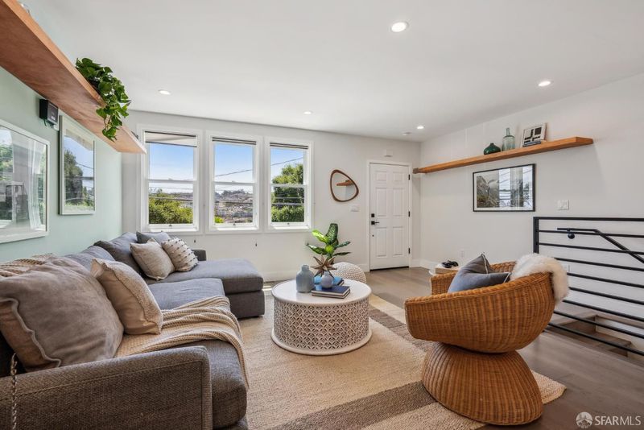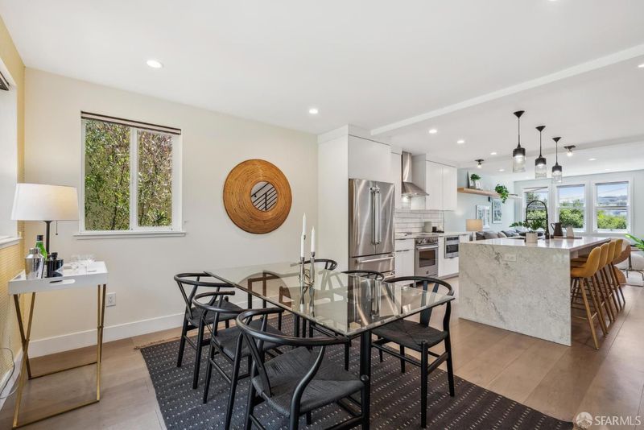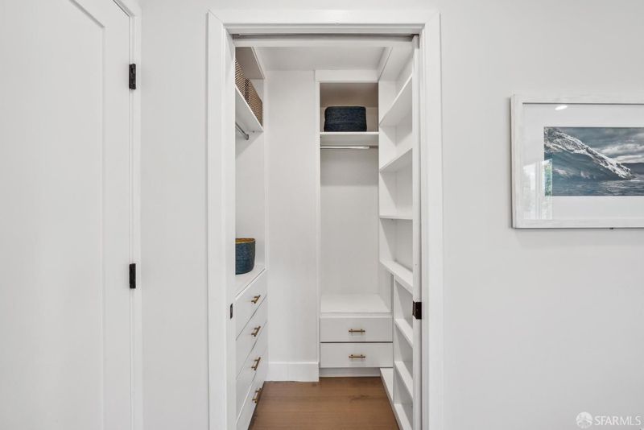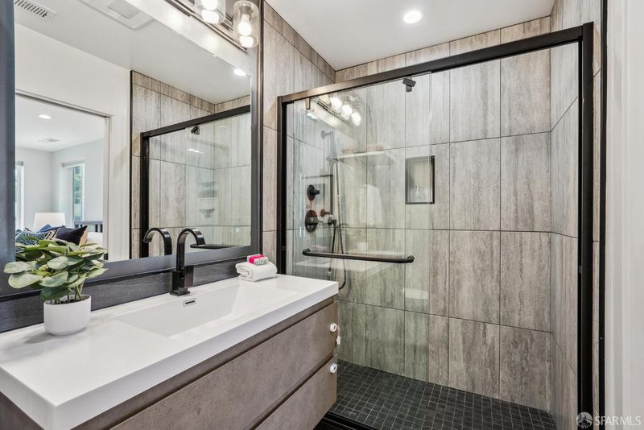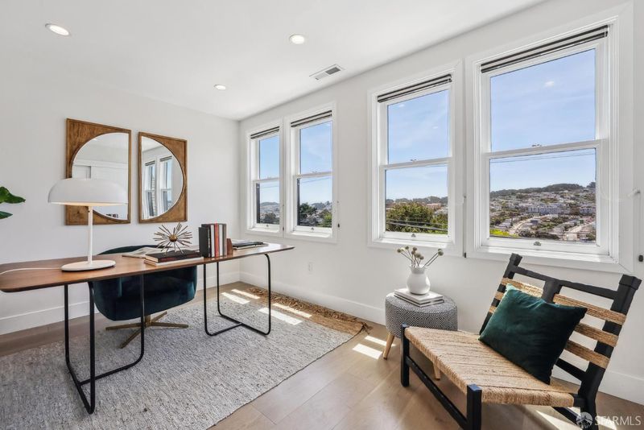
$1,995,000
2,242
SQ FT
$890
SQ/FT
165 Crescent Ave
@ Murray - 9 - Bernal Heights, San Francisco
- 4 Bed
- 3.5 Bath
- 1 Park
- 2,242 sqft
- San Francisco
-

-
Sat May 17, 1:30 pm - 3:00 pm
-
Sun May 18, 1:30 pm - 3:00 pm
-
Tue May 20, 2:00 pm - 3:30 pm
Modern Contemporary rebuild from 2022! Stunning family home with open Liv/Din/Kit Great Room experience enhanced by southern views & direct walkout access to a truly mesmerizing backyard wellness oasis. The perfect family friendly 3Bed/2Ba w laundry floor plan, plus a second primary option. Southern views over St. Mary's Park, & Holly Park just around the corner! Stunning Kit @ hub of the home, feat. huge center island w bar stool seating & pendant lighting. Gorgeous designer finishes incl. beautiful quartz cntr tops, large scale subway tile b/splash & professional grade SS apps from Bertazzoni w electric cooktop & gas option. Extra deep back yard on 101' lot is sunny & protected w wonderful gardens. Outdoor living conceived for the complete CA-style wellness experience. Sauna, hot tub & plunge pool integrate seamlessly with copious patios & turf lawn space - fabulous for entertaining & delightful family games! Interior garage access w luxury mud room entry connect w lwr-level primary suite option or cool FamRm hangout. Driveway may offer 2nd car parking. Designer lighting & wide-plank wood flrs render modern sophistication thruout this spacious home. Comes with cool Air Conditioning! Park Central! Sandwiched between St.Mary's & Holly Parks-with easy freeway & commuter access.
- Days on Market
- 1 day
- Current Status
- Active
- Original Price
- $1,995,000
- List Price
- $1,995,000
- On Market Date
- May 16, 2025
- Property Type
- Single Family Residence
- District
- 9 - Bernal Heights
- Zip Code
- 94110
- MLS ID
- 425039397
- APN
- 5745012
- Year Built
- 0
- Stories in Building
- 0
- Possession
- Close Of Escrow
- Data Source
- SFAR
- Origin MLS System
Serra (Junipero) Elementary School
Public K-5 Elementary
Students: 286 Distance: 0.1mi
Cornerstone Academy-Silver Campus
Private K-5 Combined Elementary And Secondary, Religious, Coed
Students: 698 Distance: 0.4mi
Fairmount Elementary School
Public K-5 Elementary, Core Knowledge
Students: 366 Distance: 0.4mi
Hillcrest Elementary School
Public K-5 Elementary
Students: 420 Distance: 0.4mi
Revere (Paul) Elementary School
Public K-8 Special Education Program, Elementary, Gifted Talented
Students: 477 Distance: 0.5mi
San Francisco School, The
Private K-8 Alternative, Elementary, Coed
Students: 281 Distance: 0.5mi
- Bed
- 4
- Bath
- 3.5
- Tile, Tub w/Shower Over
- Parking
- 1
- Attached, Garage Door Opener, Garage Facing Front, Interior Access, Uncovered Parking Space
- SQ FT
- 2,242
- SQ FT Source
- Unavailable
- Lot SQ FT
- 2,495.0
- Lot Acres
- 0.0573 Acres
- Kitchen
- Island w/Sink, Quartz Counter
- Cooling
- Central
- Dining Room
- Dining/Living Combo, Space in Kitchen
- Living Room
- Great Room
- Flooring
- Tile, Wood
- Heating
- Central, Electric
- Laundry
- Dryer Included, Electric, Laundry Closet, Washer Included
- Upper Level
- Bedroom(s), Full Bath(s), Primary Bedroom
- Main Level
- Dining Room, Kitchen, Living Room, Partial Bath(s), Street Entrance
- Views
- City Lights, Hills, Park
- Possession
- Close Of Escrow
- Architectural Style
- Contemporary, Modern/High Tech
- Special Listing Conditions
- None
- Fee
- $0
MLS and other Information regarding properties for sale as shown in Theo have been obtained from various sources such as sellers, public records, agents and other third parties. This information may relate to the condition of the property, permitted or unpermitted uses, zoning, square footage, lot size/acreage or other matters affecting value or desirability. Unless otherwise indicated in writing, neither brokers, agents nor Theo have verified, or will verify, such information. If any such information is important to buyer in determining whether to buy, the price to pay or intended use of the property, buyer is urged to conduct their own investigation with qualified professionals, satisfy themselves with respect to that information, and to rely solely on the results of that investigation.
School data provided by GreatSchools. School service boundaries are intended to be used as reference only. To verify enrollment eligibility for a property, contact the school directly.
