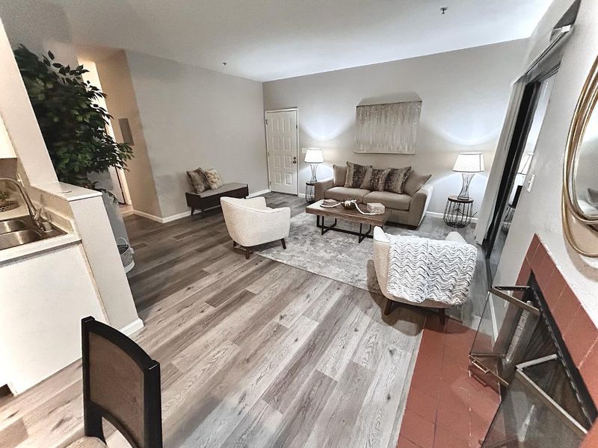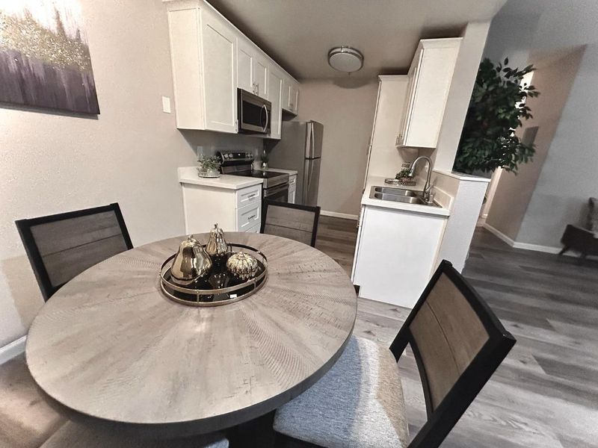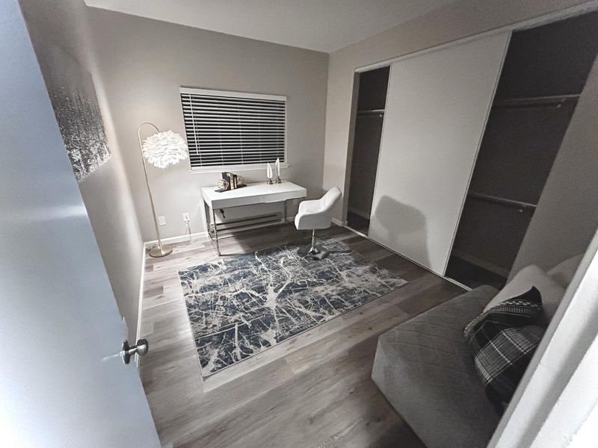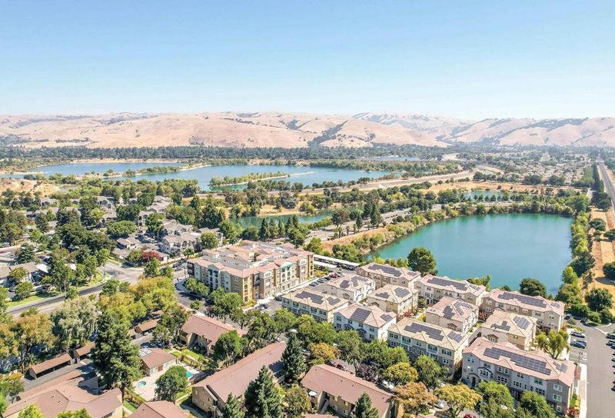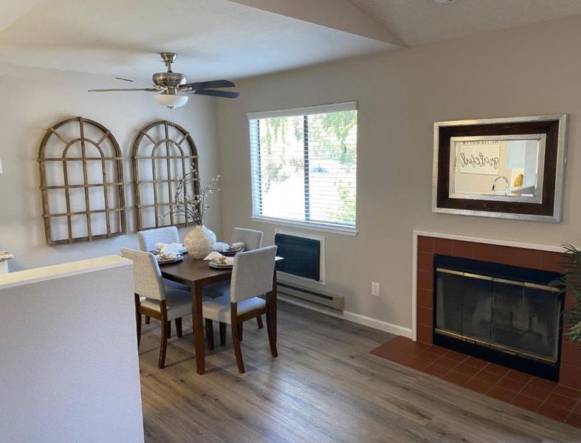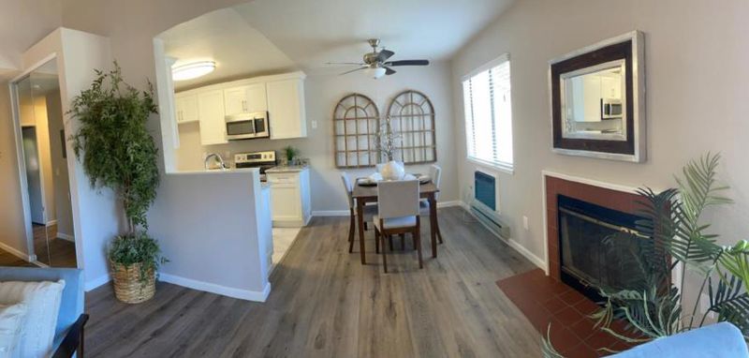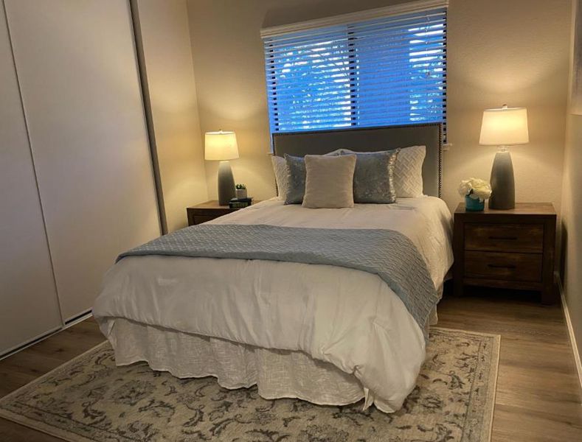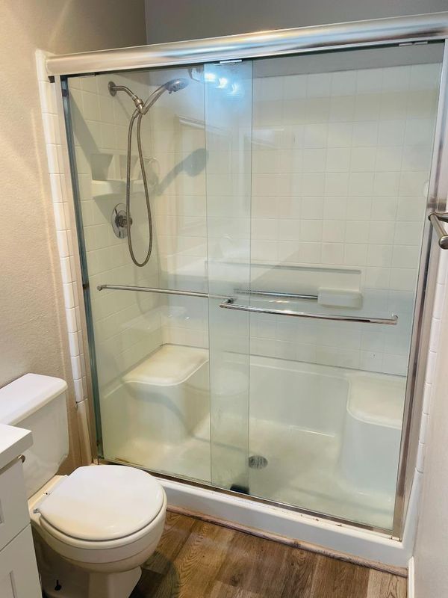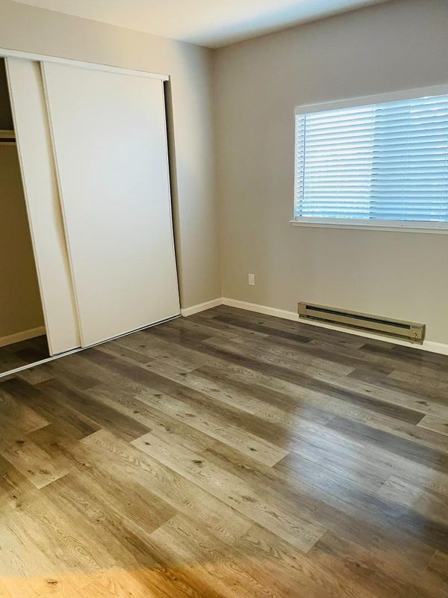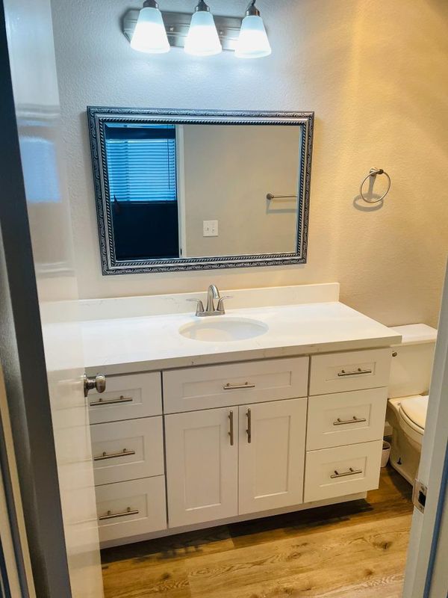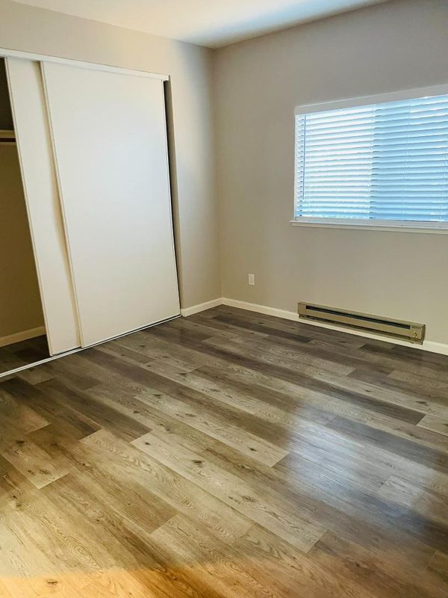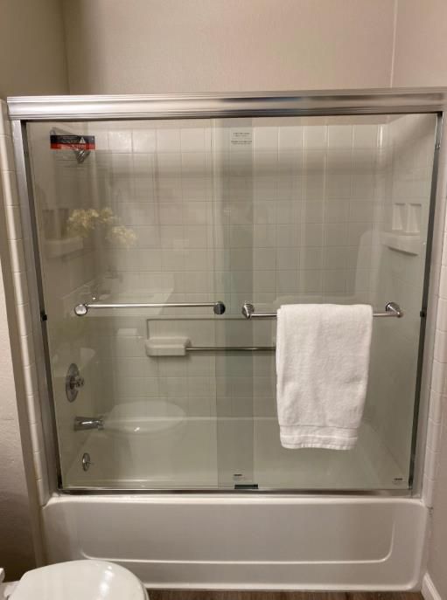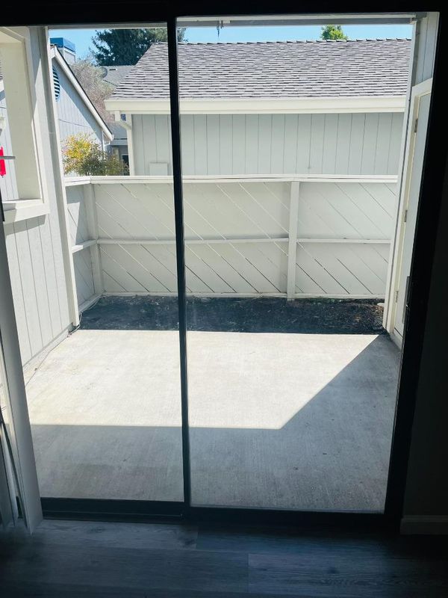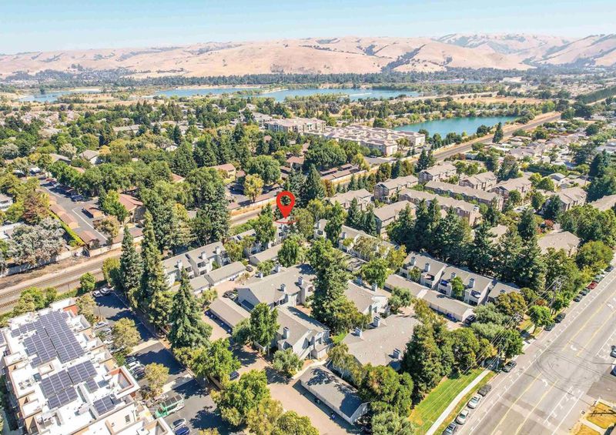
$550,500
942
SQ FT
$584
SQ/FT
37478 Parish Circle, #19B
@ Peralta Blvd - 3700 - Fremont, Fremont
- 2 Bed
- 2 Bath
- 1 Park
- 942 sqft
- FREMONT
-

Incredible Price Reduction! Beautifully updated home in a highly desirable Fremont community featuring 2 bedrooms, 2 baths, and a garage with ample guest parking. This charming condo boasts vaulted ceilings, an open living room with a cozy wood-burning fireplace, fresh paint, stunning flooring, and an updated kitchen with bright white cabinetry, granite counters, and stainless steel appliancesall seamlessly connected to the main living area. Both bathrooms have been beautifully updated- you'll absolutely love the look! Step onto the sunny, covered balcony accessible from the living room, perfect for enjoying your morning coffee or entertaining friends. This condo offers an unbeatable value with a low monthly HOA fee $360 for the area. Whether youre a first-time homebuyer, downsizing, or seeking an investment property, this home presents an excellent opportunity! Conveniently located near: Whole Foods (10 minutes) Fremont Hub (10 minutes) Lake Elizabeth (15 minutes) The neighborhood famous for Christmas lights Local shopping center (5 minutes)
- Days on Market
- 206 days
- Current Status
- Contingent
- Sold Price
- Original Price
- $639,900
- List Price
- $550,500
- On Market Date
- Oct 5, 2024
- Contract Date
- Apr 29, 2025
- Close Date
- May 30, 2025
- Property Type
- Condominium
- Area
- 3700 - Fremont
- Zip Code
- 94536
- MLS ID
- ML81982857
- APN
- 501-1819-073
- Year Built
- 1989
- Stories in Building
- 2
- Possession
- Unavailable
- COE
- May 30, 2025
- Data Source
- MLSL
- Origin MLS System
- MLSListings, Inc.
Holy Spirit Elementary School
Private K-8 Elementary, Religious, Coed
Students: 272 Distance: 0.2mi
Centerville Junior High
Public 7-8 Middle
Students: 972 Distance: 0.4mi
Montessori School Of Centerville
Private K-3
Students: 10 Distance: 0.4mi
New Horizons School
Private K-8 Elementary, Coed
Students: 223 Distance: 0.6mi
Thornton Junior High School
Public 7-8 Middle
Students: 1297 Distance: 0.6mi
Learn and Play Montessori School
Private PK-2 Preschool Early Childhood Center, Montessori, Elementary, Coed
Students: 8 Distance: 0.7mi
- Bed
- 2
- Bath
- 2
- Granite, Shower over Tub - 1, Stall Shower, Updated Bath
- Parking
- 1
- Assigned Spaces, Detached Garage, Guest / Visitor Parking
- SQ FT
- 942
- SQ FT Source
- Unavailable
- Kitchen
- Countertop - Granite, Dishwasher, Microwave, Oven Range - Electric, Refrigerator
- Cooling
- Window / Wall Unit
- Dining Room
- Dining Area
- Disclosures
- Natural Hazard Disclosure
- Family Room
- No Family Room
- Flooring
- Laminate, Vinyl / Linoleum
- Foundation
- Concrete Perimeter
- Fire Place
- Living Room
- Heating
- Baseboard
- Laundry
- Inside, Washer / Dryer
- * Fee
- $385
- Name
- Association of Northern California
- *Fee includes
- Exterior Painting, Insurance - Liability, Insurance - Structure, Landscaping / Gardening, Maintenance - Common Area, Maintenance - Exterior, Management Fee, Roof, and Unit Coverage Insurance
MLS and other Information regarding properties for sale as shown in Theo have been obtained from various sources such as sellers, public records, agents and other third parties. This information may relate to the condition of the property, permitted or unpermitted uses, zoning, square footage, lot size/acreage or other matters affecting value or desirability. Unless otherwise indicated in writing, neither brokers, agents nor Theo have verified, or will verify, such information. If any such information is important to buyer in determining whether to buy, the price to pay or intended use of the property, buyer is urged to conduct their own investigation with qualified professionals, satisfy themselves with respect to that information, and to rely solely on the results of that investigation.
School data provided by GreatSchools. School service boundaries are intended to be used as reference only. To verify enrollment eligibility for a property, contact the school directly.

