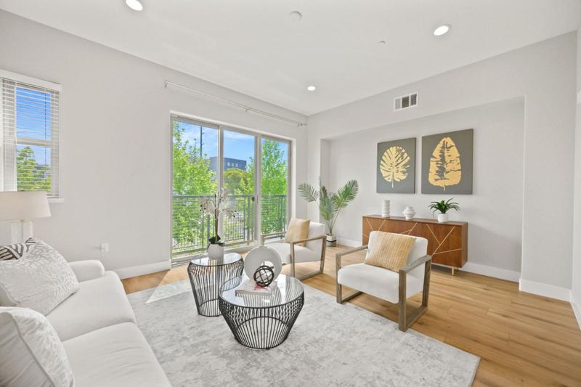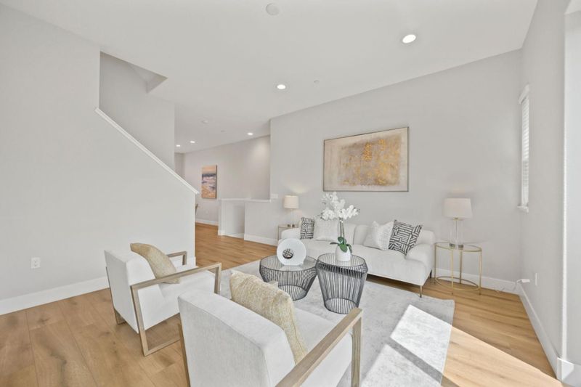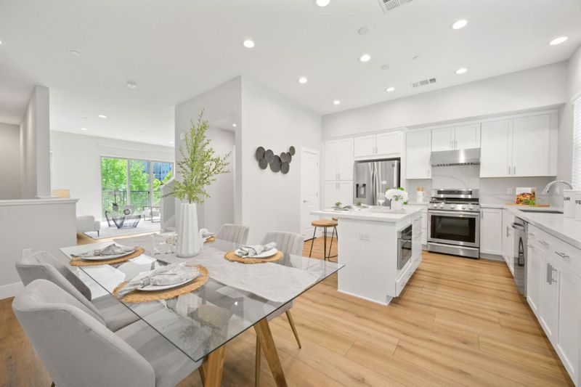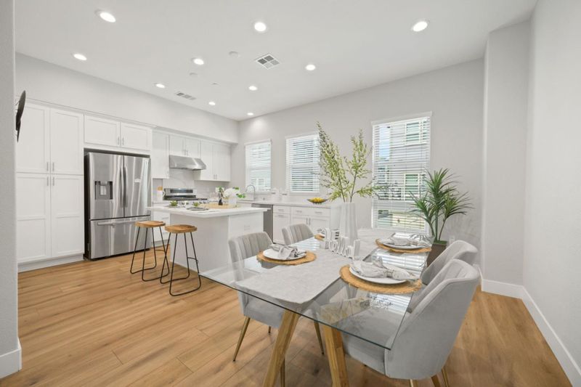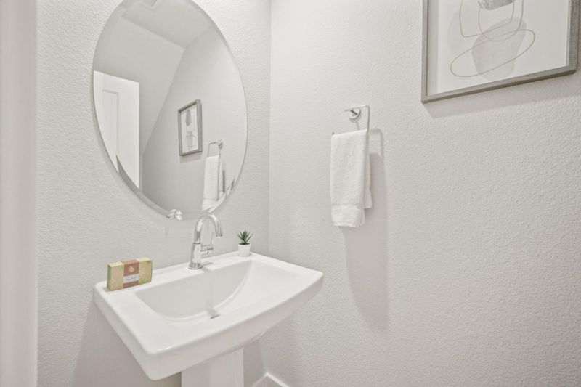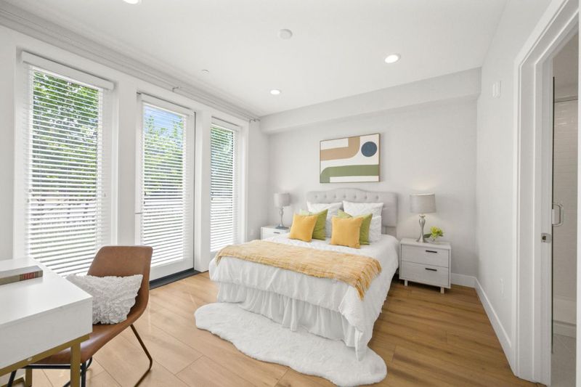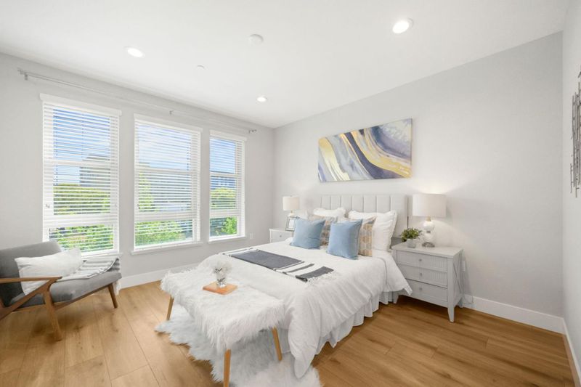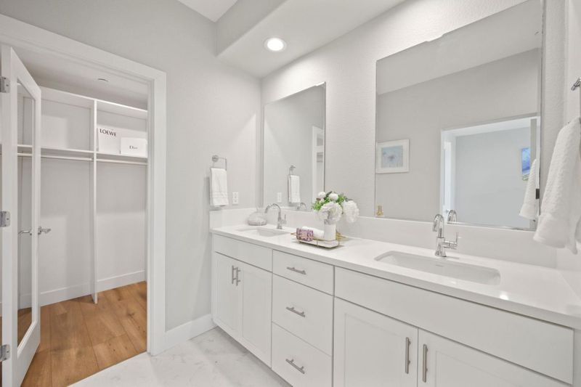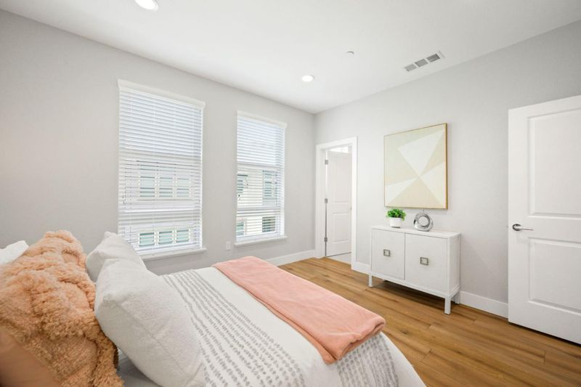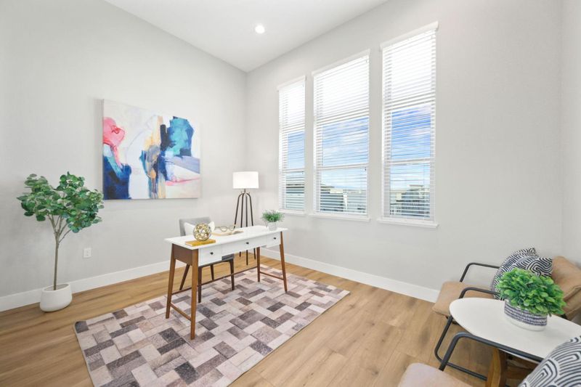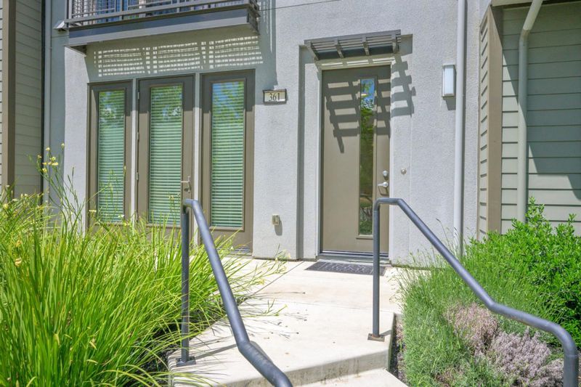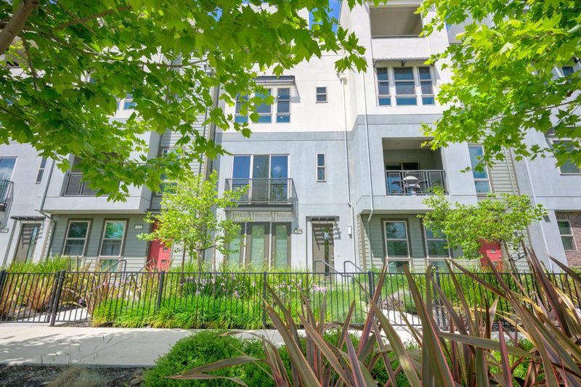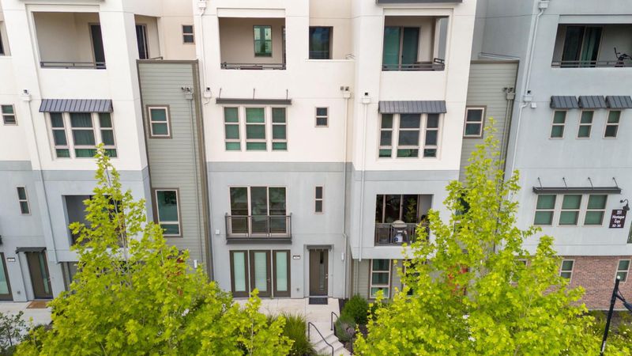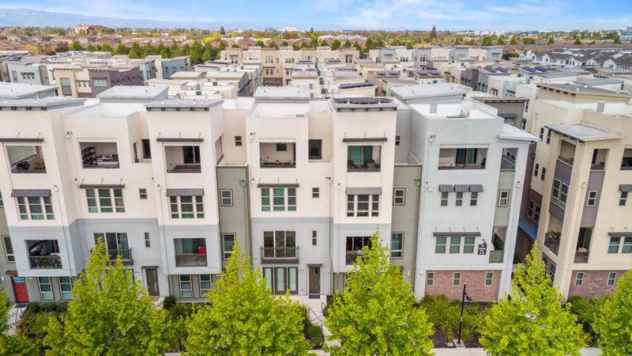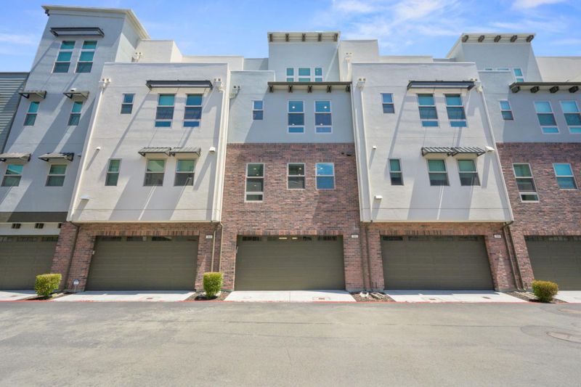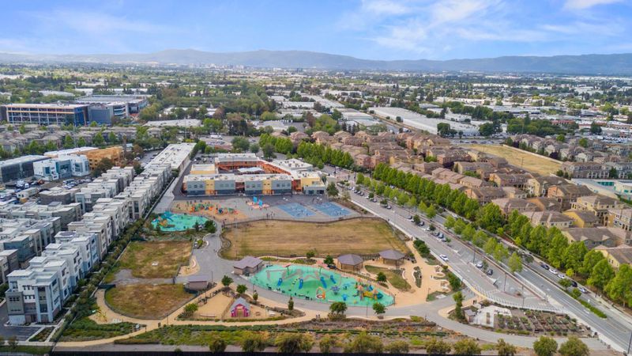
$1,498,000
2,260
SQ FT
$663
SQ/FT
361 Montague Expressway
@ Houret Drive - 6 - Milpitas, Milpitas
- 3 Bed
- 5 (3/2) Bath
- 2 Park
- 2,260 sqft
- MILPITAS
-

-
Fri May 16, 4:00 pm - 6:00 pm
-
Sat May 17, 1:00 pm - 4:00 pm
-
Sun May 18, 1:00 pm - 4:00 pm
Step into this beautifully designed 4-level townhome that feels fresh and bright. It features 3 en-suite bedrooms, 2 half baths, and a spacious loft. The open second floor welcomes you with a modern kitchen, roomy pantry, high ceilings, and large windows that fill the space with natural light. The primary suite offers a generous walk-in closet with custom organizers and a spa-like bath that makes every day feel special. On the top floor, you'll find a light-filled loft that easily adapts to your lifestyle whether it's a cozy retreat, home office, or playroom along with a separate semi-enclosed balcony where you can enjoy the outdoors in any season. With 240V Level 2 EV charging, solar-ready setup, and stylish finishes throughout, this home truly feels like new. Ideally located near Mabel Mattos Elementary, Delano Manongs Park, and close to Great Mall, Trader Joes, BART, and Stratford School, with Milpitas High School currently assigned. Easy access to I-880, 237, and 680, plus HOA covered water and garbage make everyday living simple and carefree.
- Days on Market
- 1 day
- Current Status
- Active
- Original Price
- $1,498,000
- List Price
- $1,498,000
- On Market Date
- May 14, 2025
- Property Type
- Townhouse
- Area
- 6 - Milpitas
- Zip Code
- 95035
- MLS ID
- ML82003298
- APN
- 086-95-132
- Year Built
- 2018
- Stories in Building
- 4
- Possession
- Unavailable
- Data Source
- MLSL
- Origin MLS System
- MLSListings, Inc.
Stratford School
Private PK-8
Students: 425 Distance: 0.3mi
Pearl Zanker Elementary School
Public K-6 Elementary
Students: 635 Distance: 0.5mi
Northwood Elementary School
Public K-5 Elementary
Students: 574 Distance: 0.8mi
Lamb-O Academy
Private 4-7 Coed
Students: 7 Distance: 0.9mi
Brooktree Elementary School
Public K-5 Elementary
Students: 461 Distance: 1.0mi
Main Street Montessori
Private PK-3 Coed
Students: 50 Distance: 1.1mi
- Bed
- 3
- Bath
- 5 (3/2)
- Parking
- 2
- Attached Garage
- SQ FT
- 2,260
- SQ FT Source
- Unavailable
- Kitchen
- Countertop - Granite
- Cooling
- Central AC
- Dining Room
- Dining Area, Eat in Kitchen
- Disclosures
- Natural Hazard Disclosure
- Family Room
- Separate Family Room
- Foundation
- Concrete Slab
- Heating
- Central Forced Air
- * Fee
- $423
- Name
- Ellison Park Community Association
- *Fee includes
- Exterior Painting, Garbage, Insurance - Common Area, Maintenance - Common Area, and Water
MLS and other Information regarding properties for sale as shown in Theo have been obtained from various sources such as sellers, public records, agents and other third parties. This information may relate to the condition of the property, permitted or unpermitted uses, zoning, square footage, lot size/acreage or other matters affecting value or desirability. Unless otherwise indicated in writing, neither brokers, agents nor Theo have verified, or will verify, such information. If any such information is important to buyer in determining whether to buy, the price to pay or intended use of the property, buyer is urged to conduct their own investigation with qualified professionals, satisfy themselves with respect to that information, and to rely solely on the results of that investigation.
School data provided by GreatSchools. School service boundaries are intended to be used as reference only. To verify enrollment eligibility for a property, contact the school directly.
