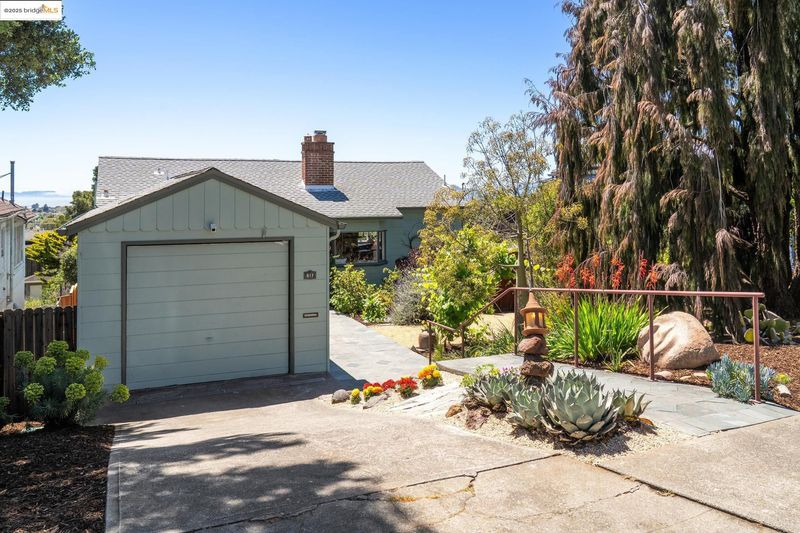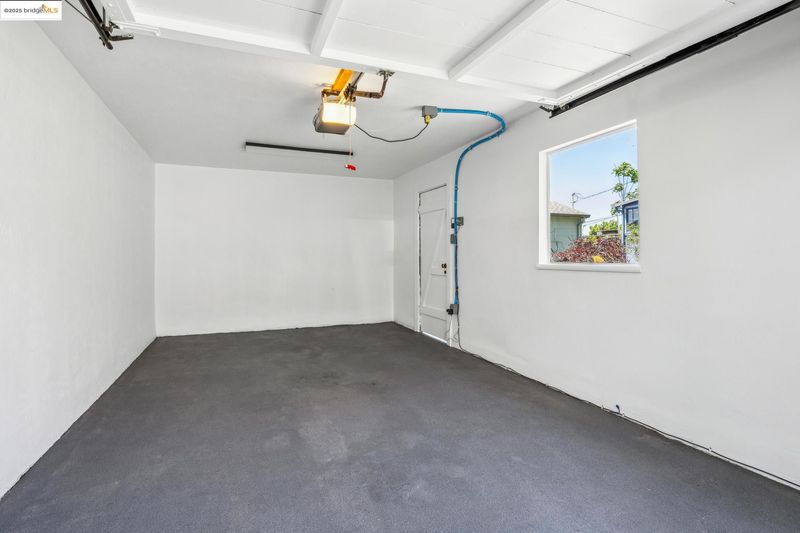
$1,195,000
1,616
SQ FT
$739
SQ/FT
917 Avis Dr
@ Stockton - El Cerrito
- 3 Bed
- 2 Bath
- 1 Park
- 1,616 sqft
- El Cerrito
-

-
Thu May 15, 5:00 pm - 7:00 pm
Twilight tour. Light bites and drinks.
-
Sat May 17, 2:00 pm - 4:00 pm
Come and see!
-
Sun May 18, 2:00 pm - 4:00 pm
Come and see!
-
Sun May 25, 2:00 pm - 4:00 pm
Come and see!
Experience the ultimate in Bay Area living with this stunning single-family home offering breathtaking panoramic views of the Bay and the iconic Golden Gate Bridge. Thoughtfully designed with an open floor concept, this 3-bedroom, 2-bathroom home is filled with natural light and seamless indoor-outdoor flow. The lower level features a private in-law studio complete with a full bathroom and kitchenette—ideal for extended family, guests, or rental income. Nestled on a massive and spectacular lot, the property feels like a mini version of the renowned Blake Garden, showcasing mature, unique fruit trees and lush, curated landscaping that creates a serene botanical retreat. Adding to the charm is a detached writer’s cottage/playhouse—perfect for creative inspiration, quiet work, or imaginative play. Extensively upgraded by the seller, the home includes owned solar panels and luxurious radiant floor heating throughout—combining beauty, comfort, and energy efficiency. A rare opportunity to own a private oasis with world-class views, timeless charm, and versatile living spaces.
- Current Status
- New
- Original Price
- $1,195,000
- List Price
- $1,195,000
- On Market Date
- May 14, 2025
- Property Type
- Detached
- D/N/S
- El Cerrito
- Zip Code
- 94530
- MLS ID
- 41097366
- APN
- 5033500066
- Year Built
- 1941
- Stories in Building
- 2
- Possession
- COE
- Data Source
- MAXEBRDI
- Origin MLS System
- Bridge AOR
Prospect Sierra School
Private K-8 Elementary, Coed
Students: 470 Distance: 0.2mi
Fred T. Korematsu Middle School
Public 7-8 Middle
Students: 696 Distance: 0.2mi
El Cerrito Senior High School
Public 9-12 Secondary
Students: 1506 Distance: 0.5mi
Fairmont Elementary School
Public K-6 Elementary
Students: 522 Distance: 0.5mi
Harding Elementary School
Public K-6 Elementary
Students: 459 Distance: 0.7mi
St. Jerome Catholic Elementary School
Private K-8 Elementary, Religious, Coed
Students: 137 Distance: 0.8mi
- Bed
- 3
- Bath
- 2
- Parking
- 1
- Attached
- SQ FT
- 1,616
- SQ FT Source
- Measured
- Lot SQ FT
- 10,759.0
- Lot Acres
- 0.25 Acres
- Pool Info
- None
- Kitchen
- Dishwasher, Range, Refrigerator, Washer, Counter - Tile, Pantry, Range/Oven Built-in
- Cooling
- None
- Disclosures
- None
- Entry Level
- Exterior Details
- Backyard, Garden, Back Yard, Front Yard
- Flooring
- Hardwood, Carpet
- Foundation
- Fire Place
- Gas, Gas Starter, Living Room
- Heating
- Radiant
- Laundry
- In Basement, Washer
- Main Level
- 2 Bedrooms, 1 Bath
- Possession
- COE
- Basement
- Full
- Architectural Style
- Contemporary
- Construction Status
- Existing
- Additional Miscellaneous Features
- Backyard, Garden, Back Yard, Front Yard
- Location
- Front Yard, Landscape Front, Landscape Back
- Roof
- Shingle
- Water and Sewer
- Public
- Fee
- Unavailable
MLS and other Information regarding properties for sale as shown in Theo have been obtained from various sources such as sellers, public records, agents and other third parties. This information may relate to the condition of the property, permitted or unpermitted uses, zoning, square footage, lot size/acreage or other matters affecting value or desirability. Unless otherwise indicated in writing, neither brokers, agents nor Theo have verified, or will verify, such information. If any such information is important to buyer in determining whether to buy, the price to pay or intended use of the property, buyer is urged to conduct their own investigation with qualified professionals, satisfy themselves with respect to that information, and to rely solely on the results of that investigation.
School data provided by GreatSchools. School service boundaries are intended to be used as reference only. To verify enrollment eligibility for a property, contact the school directly.



















































