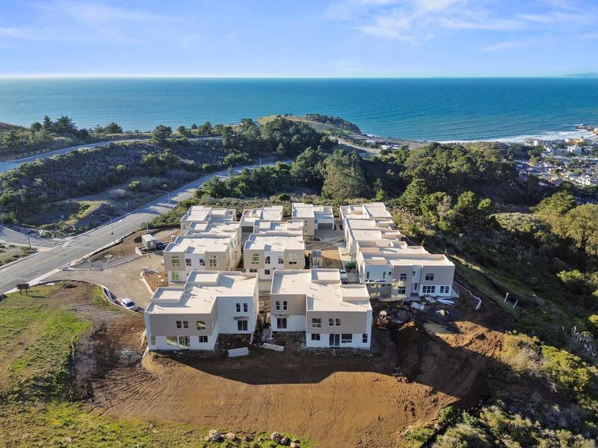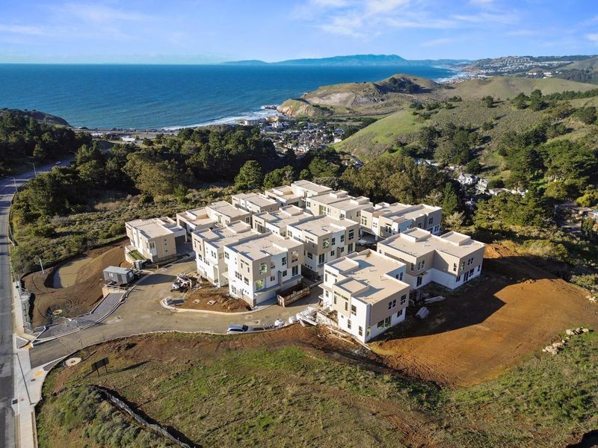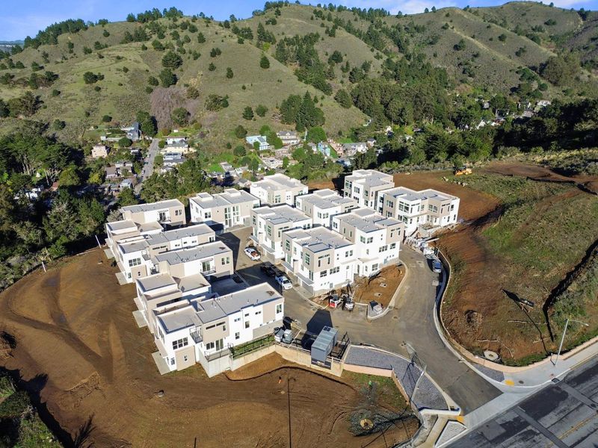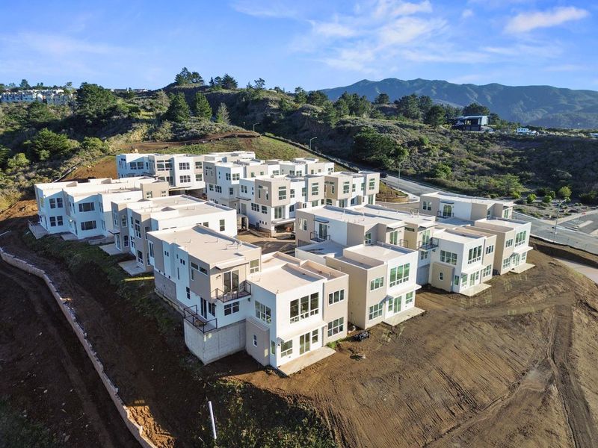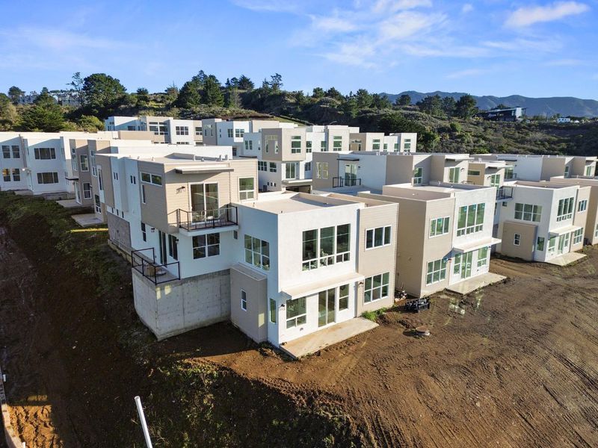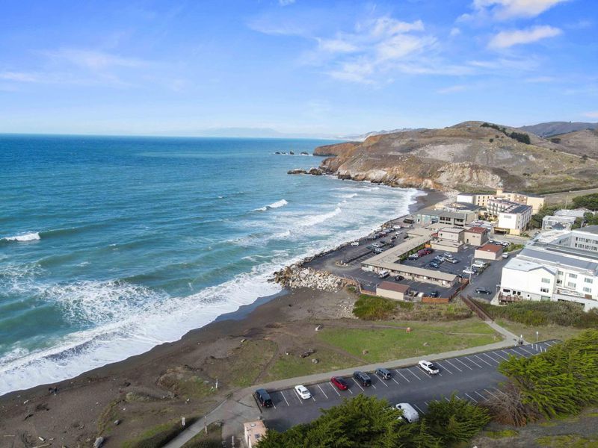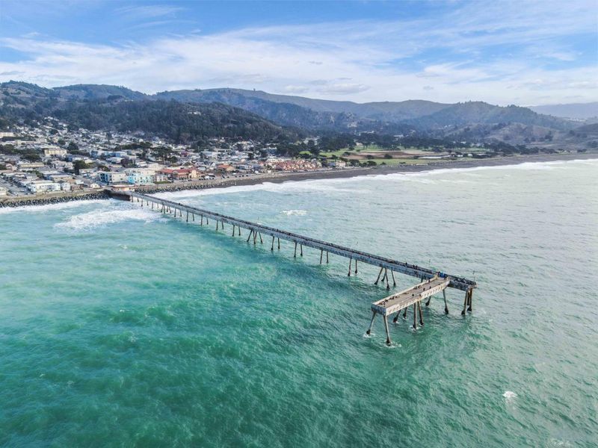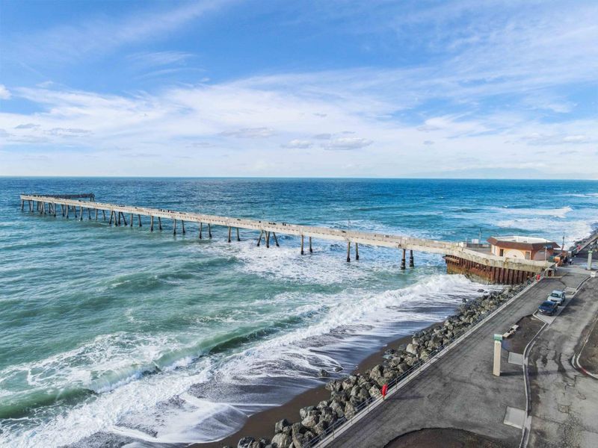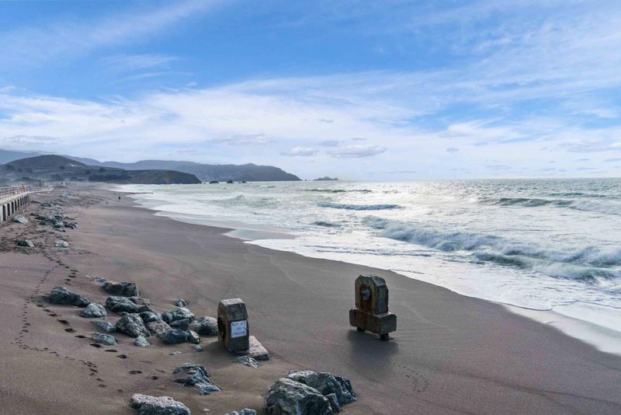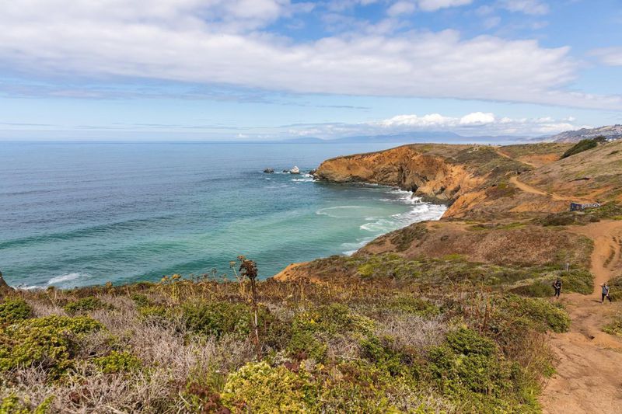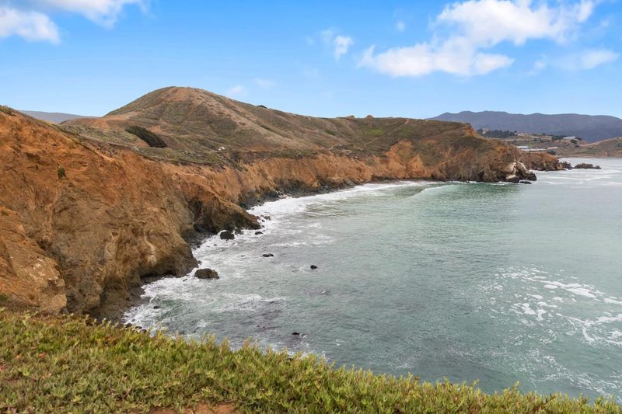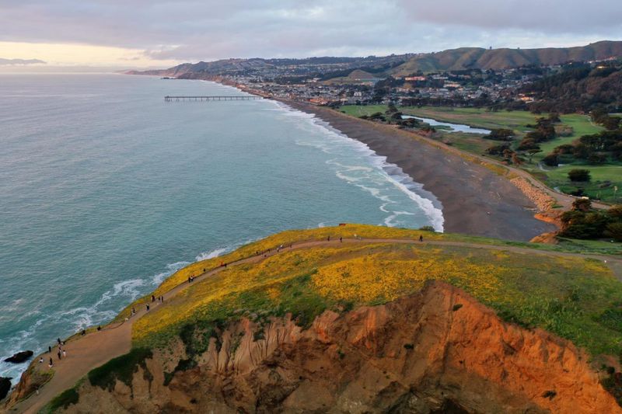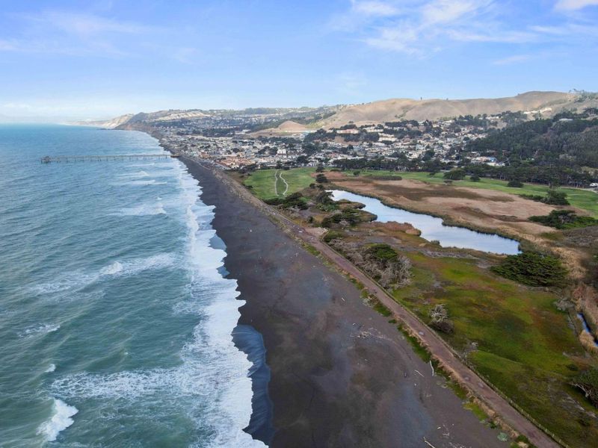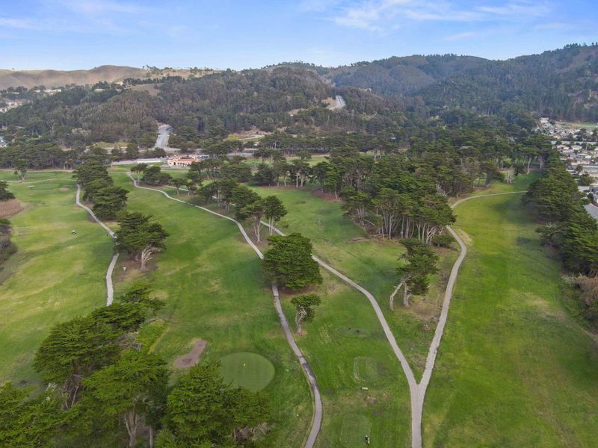
$1,275,000
1,643
SQ FT
$776
SQ/FT
835 Fassler Avenue
@ Cabrillo Highway - 651 - Linda Mar, Pacifica
- 3 Bed
- 4 (3/1) Bath
- 2 Park
- 1,643 sqft
- PACIFICA
-

22 UNITS LEFT! Welcome to Pacifica Heights - Where Luxury meets Serenity! Each residence has been meticulously designed with modern architecture, spacious layouts, and energy-efficient features, ensuring a comfortable and environmentally responsible lifestyle. 835 Fassler: A ground floor bedroom with en-suite bathroom. This floorplan incorporates modern convenience with seamless flow. On the main level, you will find a large living area that blends with the open kitchen. The kitchen features a large island with a sink and pantry area. The dining area is situated directly off the kitchen and leads you to a sprawling patio perfect for enjoying the coastal breeze. Upstairs you will find two additional bedrooms including a large primary suite. Primary bedroom incorporates space for a seating / lounge area and attached bathroom. Primary bath features double vanities, freestanding tub, and separate shower. Additional en-suite bath with shower over tub, serving the other two bedroom. The powder room on the main level is perfect for guests and convenience. Additional features include an upstairs in-unit laundry room, ample storage space, and attached two car garage. This is now Pacifica's finest address!
- Days on Market
- 1 day
- Current Status
- Active
- Original Price
- $1,275,000
- List Price
- $1,275,000
- On Market Date
- May 1, 2025
- Property Type
- Townhouse
- Area
- 651 - Linda Mar
- Zip Code
- 94044
- MLS ID
- ML82004164
- APN
- 835FASSLER
- Year Built
- 2025
- Stories in Building
- Unavailable
- Possession
- Upon Completion
- Data Source
- MLSL
- Origin MLS System
- MLSListings, Inc.
Cabrillo Elementary School
Public K-8 Elementary
Students: 562 Distance: 0.6mi
Vallemar Elementary School
Public K-8 Elementary
Students: 514 Distance: 0.8mi
Pacific Bay Christian School
Private K-12 Combined Elementary And Secondary, Religious, Home School Program, Independent Study, Nonprofit
Students: 251 Distance: 1.3mi
Pacifica Independent Home Study
Public K-8
Students: 33 Distance: 1.4mi
Terra Nova High School
Public 9-12 Secondary
Students: 812 Distance: 1.5mi
Ortega Elementary School
Public K-5 Elementary
Students: 481 Distance: 1.6mi
- Bed
- 3
- Bath
- 4 (3/1)
- Double Sinks, Half on Ground Floor, Primary - Oversized Tub, Primary - Stall Shower(s), Shower over Tub - 1, Tile, Tub in Primary Bedroom, Updated Bath
- Parking
- 2
- Attached Garage, Guest / Visitor Parking
- SQ FT
- 1,643
- SQ FT Source
- Unavailable
- Kitchen
- Cooktop - Electric, Dishwasher, Exhaust Fan, Freezer, Garbage Disposal, Island, Microwave, Oven Range - Electric, Pantry, Refrigerator
- Cooling
- Central AC
- Dining Room
- Breakfast Bar, Breakfast Nook, Dining Area, Eat in Kitchen
- Disclosures
- Natural Hazard Disclosure
- Family Room
- Kitchen / Family Room Combo
- Flooring
- Laminate, Tile
- Foundation
- Concrete Slab
- Heating
- Central Forced Air
- Laundry
- Upper Floor, In Utility Room, Inside
- Views
- Mountains, Ocean, Canyon, Valley
- Possession
- Upon Completion
- Architectural Style
- Modern / High Tech
- * Fee
- $448
- Name
- Merlin Heights At Pacifica Homeowners As
- *Fee includes
- Exterior Painting, Insurance - Common Area, Insurance - Structure, Maintenance - Common Area, Maintenance - Exterior, Maintenance - Road, Reserves, and Roof
MLS and other Information regarding properties for sale as shown in Theo have been obtained from various sources such as sellers, public records, agents and other third parties. This information may relate to the condition of the property, permitted or unpermitted uses, zoning, square footage, lot size/acreage or other matters affecting value or desirability. Unless otherwise indicated in writing, neither brokers, agents nor Theo have verified, or will verify, such information. If any such information is important to buyer in determining whether to buy, the price to pay or intended use of the property, buyer is urged to conduct their own investigation with qualified professionals, satisfy themselves with respect to that information, and to rely solely on the results of that investigation.
School data provided by GreatSchools. School service boundaries are intended to be used as reference only. To verify enrollment eligibility for a property, contact the school directly.
