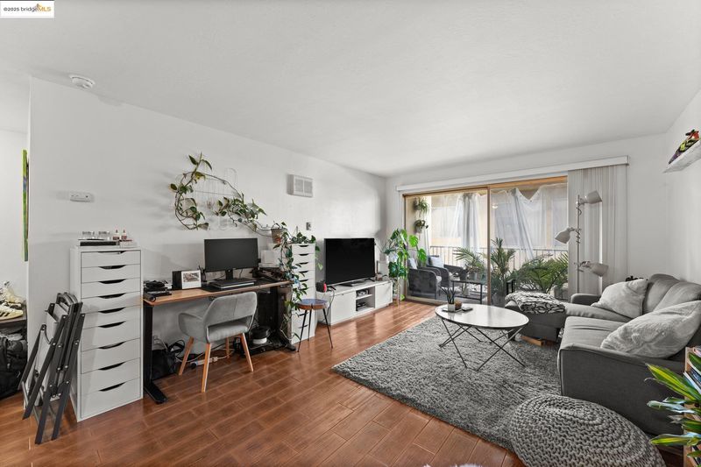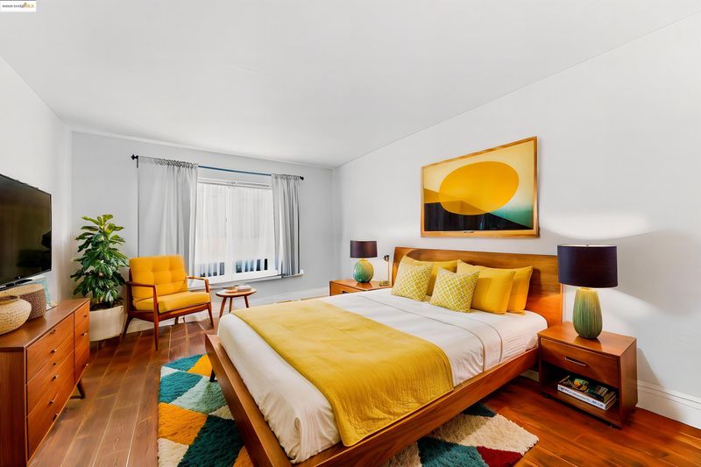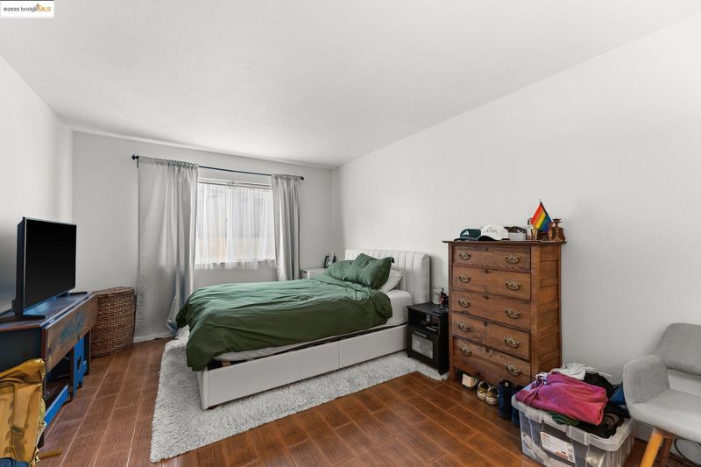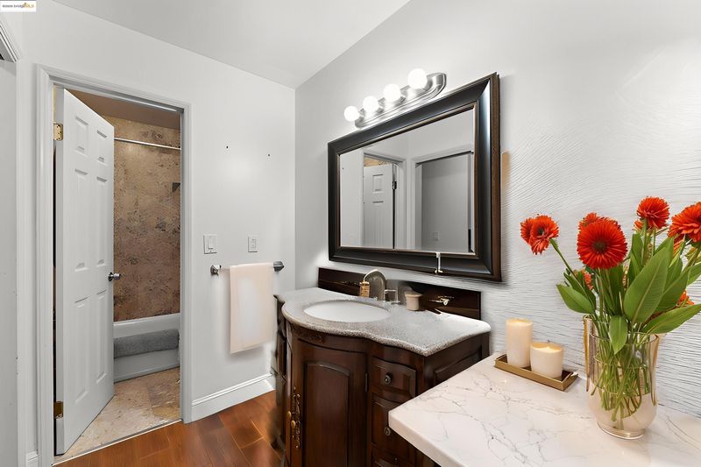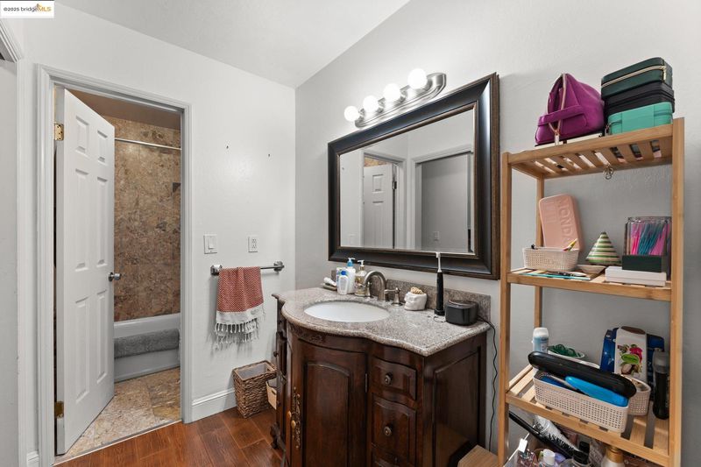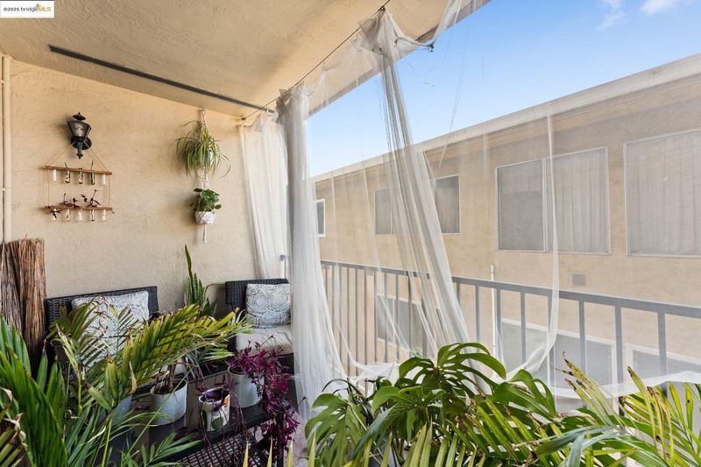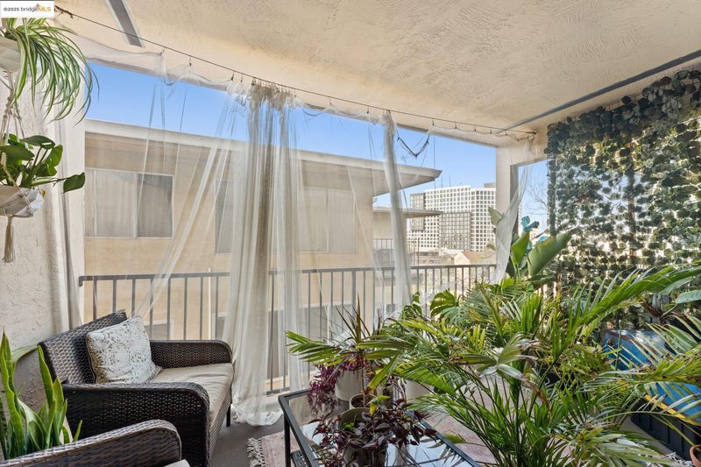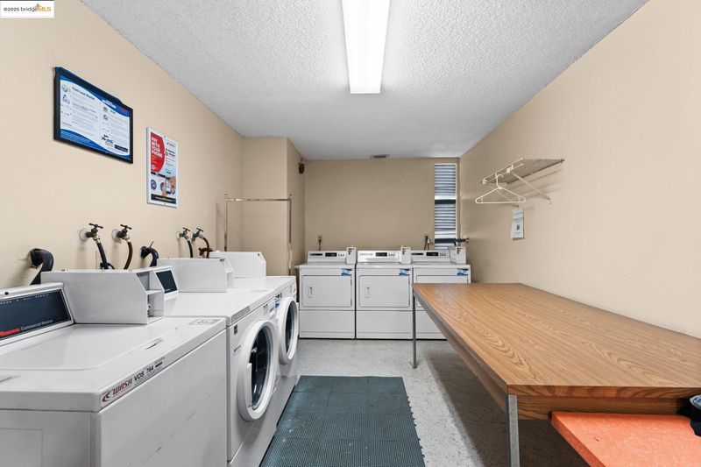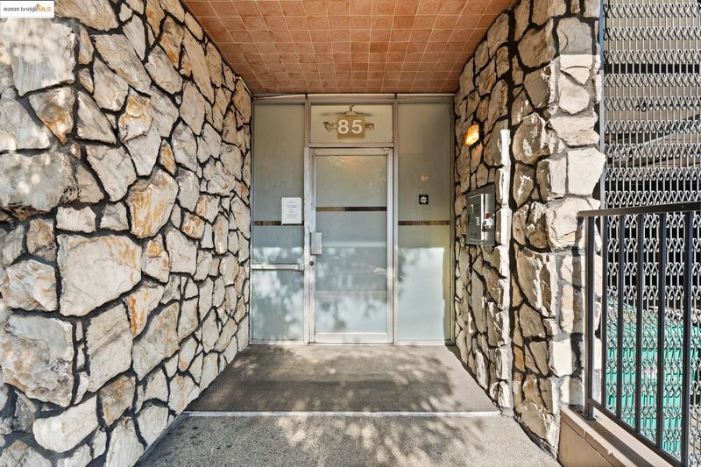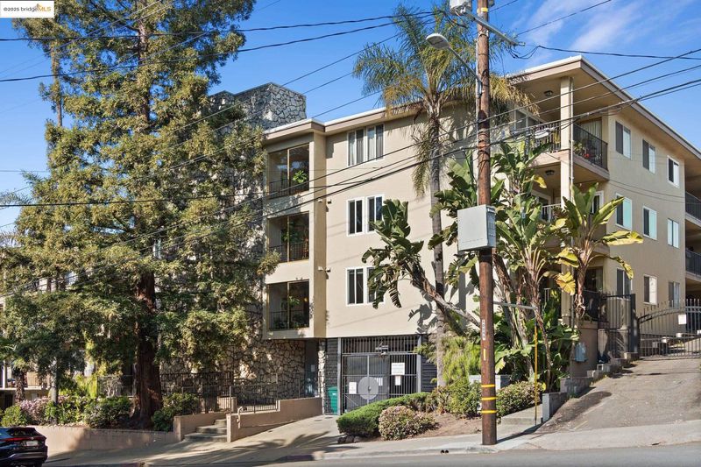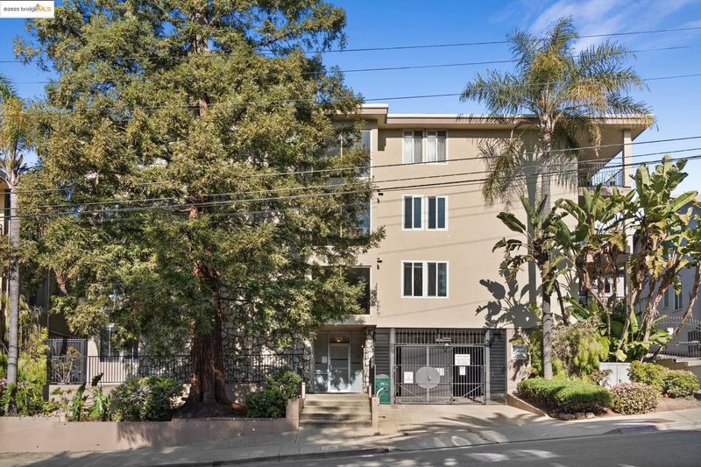
$339,000
737
SQ FT
$460
SQ/FT
85 Vernon, #206
@ 27th St - Adams Point, Oakland
- 1 Bed
- 1 Bath
- 1 Park
- 737 sqft
- Oakland
-

-
Sat May 3, 2:00 pm - 4:00 pm
New Listing, don't, miss it
Welcome to 85 Vernon Street, Unit 206, a delightful urban retreat nestled in the vibrant heart of Oakland, CA. This charming condominium offers a seamless blend of comfort and style, perfect for those seeking a modern living experience. Step inside this thoughtfully designed 737-square-foot residence, where every inch is utilized to create a welcoming and functional space. The open kitchen layout is perfect for culinary enthusiasts, featuring ample counter space and modern appliances. The living area extends to a private balcony, offering a serene spot for your morning coffee or evening relaxation. The spacious bedroom is a sanctuary of its own, complete with a walk-in closet that provides abundant storage. The sleek bathroom is designed with contemporary finishes, adding a touch of elegance to your daily routine. Convenience is at your fingertips with laundry room across the hall. Residents of this low-rise building enjoy a variety of amenities, including an elevator for easy access, a security gate for peace of mind, and assigned parking within the garage. Pets are welcome, subject to conditions, making this a perfect home for you and your furry friend. Don't miss the chance to make this charming condo your own urban oasis.
- Current Status
- New
- Original Price
- $339,000
- List Price
- $339,000
- On Market Date
- May 2, 2025
- Property Type
- Condominium
- D/N/S
- Adams Point
- Zip Code
- 94610
- MLS ID
- 41095865
- APN
- Year Built
- 1971
- Stories in Building
- 1
- Possession
- COE, Negotiable, Other
- Data Source
- MAXEBRDI
- Origin MLS System
- Bridge AOR
Westlake Middle School
Public 6-8 Middle
Students: 307 Distance: 0.1mi
St. Paul's Episcopal School
Private K-8 Nonprofit
Students: 350 Distance: 0.2mi
Street Academy (Alternative)
Public 9-12 Alternative
Students: 107 Distance: 0.4mi
American Indian Public High School
Charter 9-12 Secondary
Students: 411 Distance: 0.5mi
Grand Lake Montessori
Private K-1 Montessori, Elementary, Coed
Students: 175 Distance: 0.5mi
Clickstudy International
Private 9-12 Coed
Students: NA Distance: 0.5mi
- Bed
- 1
- Bath
- 1
- Parking
- 1
- Attached, Covered, Assigned, Space Per Unit - 1, Below Building Parking, Size Limited
- SQ FT
- 737
- SQ FT Source
- Assessor Agent-Fill
- Lot SQ FT
- 22,817.0
- Lot Acres
- 0.52 Acres
- Pool Info
- None
- Kitchen
- Dishwasher, Electric Range, Disposal, Refrigerator, Counter - Stone, Electric Range/Cooktop, Garbage Disposal, Updated Kitchen
- Cooling
- None
- Disclosures
- Nat Hazard Disclosure
- Entry Level
- 2
- Exterior Details
- No Yard
- Flooring
- Laminate, Tile
- Foundation
- Fire Place
- None
- Heating
- Electric, Individual Rm Controls
- Laundry
- Community Facility
- Main Level
- Main Entry
- Possession
- COE, Negotiable, Other
- Architectural Style
- Traditional
- Construction Status
- Existing
- Additional Miscellaneous Features
- No Yard
- Location
- Other
- Pets
- Yes, Number Limit
- Roof
- Unknown
- Water and Sewer
- Public
- Fee
- $470
MLS and other Information regarding properties for sale as shown in Theo have been obtained from various sources such as sellers, public records, agents and other third parties. This information may relate to the condition of the property, permitted or unpermitted uses, zoning, square footage, lot size/acreage or other matters affecting value or desirability. Unless otherwise indicated in writing, neither brokers, agents nor Theo have verified, or will verify, such information. If any such information is important to buyer in determining whether to buy, the price to pay or intended use of the property, buyer is urged to conduct their own investigation with qualified professionals, satisfy themselves with respect to that information, and to rely solely on the results of that investigation.
School data provided by GreatSchools. School service boundaries are intended to be used as reference only. To verify enrollment eligibility for a property, contact the school directly.

