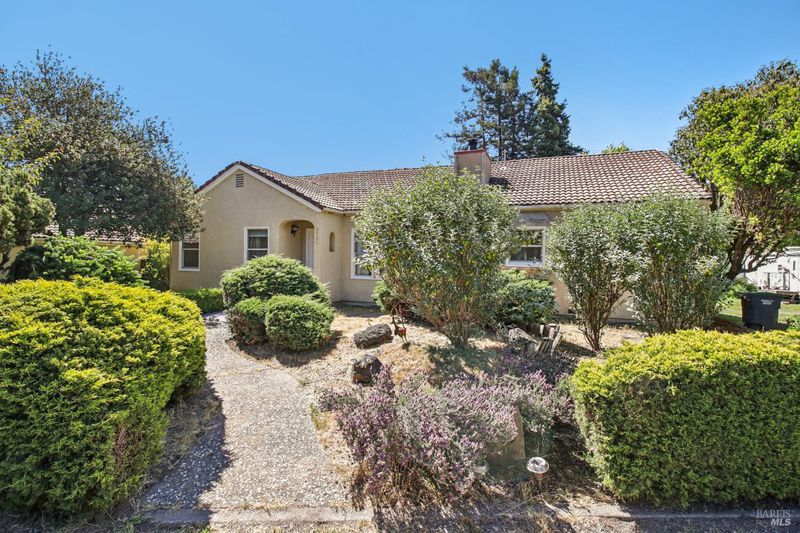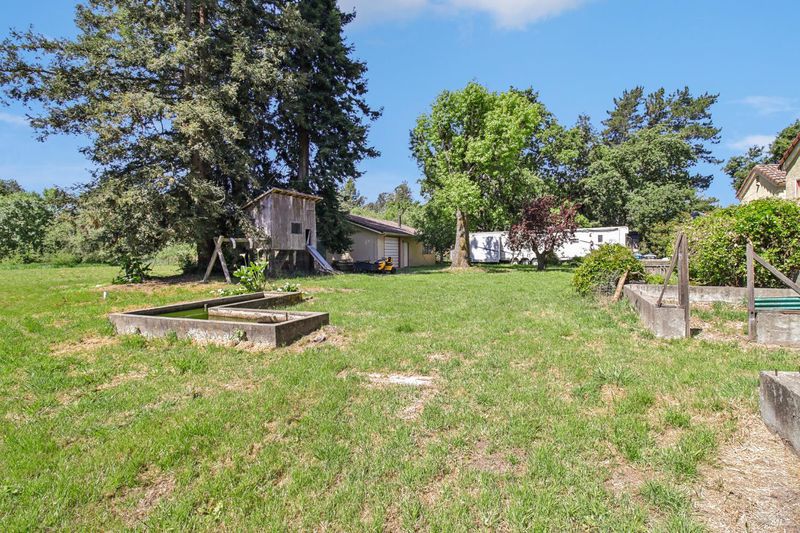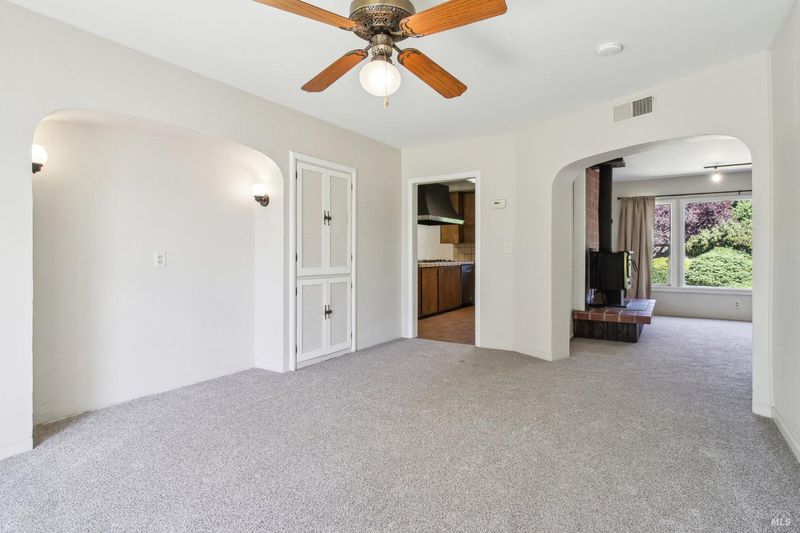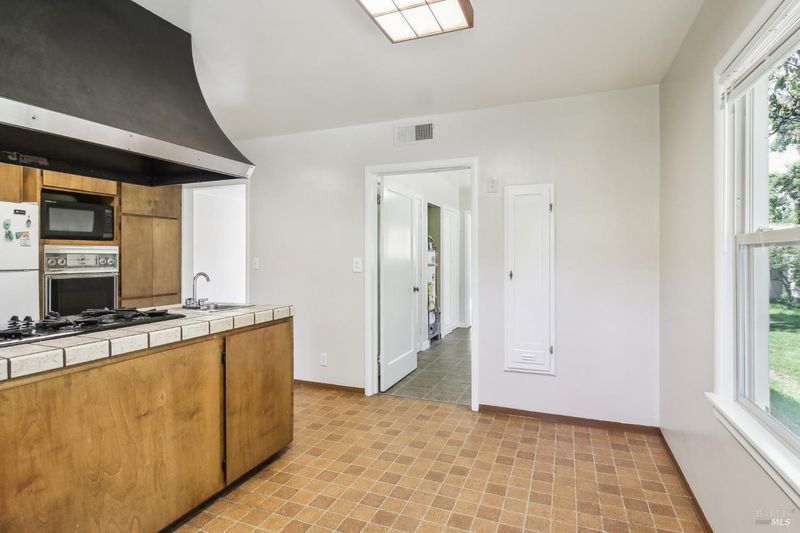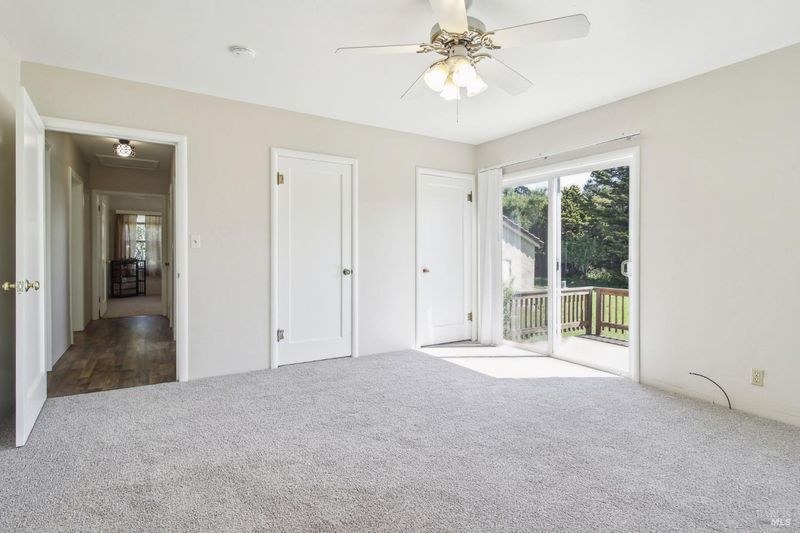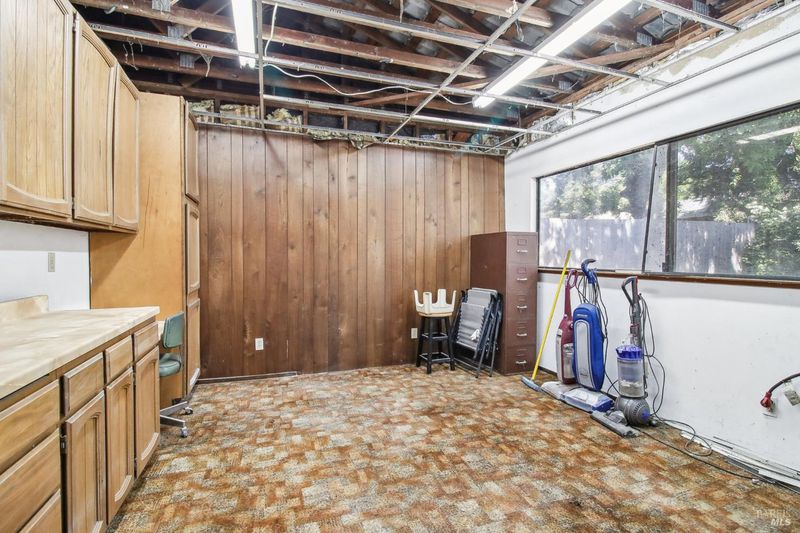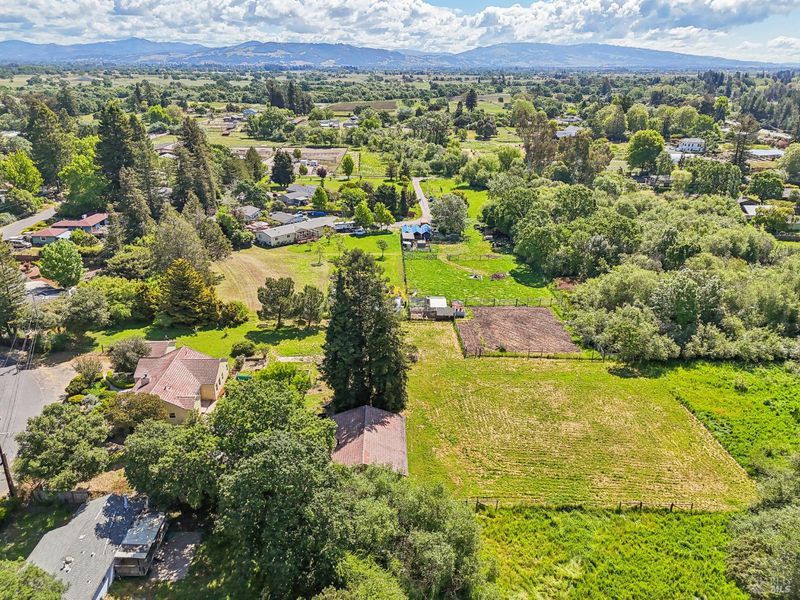
$1,075,000
2,100
SQ FT
$512
SQ/FT
6755 Carol Drive
@ Industrial - Sebastopol
- 3 Bed
- 2 Bath
- 6 Park
- 2,100 sqft
- Sebastopol
-

Situated in a beautiful pastoral setting, this single level 3BD/2BA ~ 2100 SF home includes a huge detached detached workshop/garage (approx 1500 SF) with electricity and plumbing. Perfect for an automobile enthusiast or any of your creative endeavors. Nestled on 1.76 acres (two parcels), the property offers the peace of country living while just minutes from the heart of Sebastopol and convenient to 101. The side driveway also provides ample parking for all your toys, airstream/boat/RV. New interior paint, carpet and laminate flooring. Double pane windows, indoor laundry room and ceiling fans. A sizable kitchen with abundant cabinetry opens to a dining area. Indoor/outdoor living is made seamless with a deck off the family room and another deck adjacent to a bedroom. A large vegetable garden is possible on the spacious yard. Opportunity is knocking for your vision and personalized touches and updates. So much to love about this property!
- Days on Market
- 1 day
- Current Status
- Active
- Original Price
- $1,075,000
- List Price
- $1,075,000
- On Market Date
- May 16, 2025
- Property Type
- Single Family Residence
- Area
- Sebastopol
- Zip Code
- 95472
- MLS ID
- 325044220
- APN
- 063-040-023-000
- Year Built
- 1947
- Stories in Building
- Unavailable
- Possession
- Close Of Escrow, Subject To Tenant Rights
- Data Source
- BAREIS
- Origin MLS System
SunRidge Charter School
Charter K-8 Combined Elementary And Secondary
Students: 276 Distance: 1.0mi
Hillcrest Middle School
Charter 6-8 Middle
Students: 253 Distance: 1.0mi
Sebastopol Independent Charter School
Charter K-8 Elementary
Students: 293 Distance: 1.4mi
Twin Hills Charter Middle School
Charter 6-8 Middle
Students: 281 Distance: 1.4mi
Pleasant Hill Christian
Private K-6 Elementary, Religious, Nonprofit
Students: 41 Distance: 1.5mi
Park Side Elementary School
Public K-4 Elementary
Students: 262 Distance: 1.5mi
- Bed
- 3
- Bath
- 2
- Tub w/Shower Over
- Parking
- 6
- Boat Storage, Detached, Garage Facing Front, RV Possible, Side-by-Side, Uncovered Parking Spaces 2+, Workshop in Garage
- SQ FT
- 2,100
- SQ FT Source
- Assessor Agent-Fill
- Lot SQ FT
- 76,666.0
- Lot Acres
- 1.76 Acres
- Kitchen
- Breakfast Area, Ceramic Counter
- Cooling
- Ceiling Fan(s)
- Dining Room
- Space in Kitchen
- Exterior Details
- Uncovered Courtyard
- Family Room
- Deck Attached
- Flooring
- Carpet, Simulated Wood, Tile
- Fire Place
- Free Standing, Living Room, Wood Burning
- Heating
- Central
- Laundry
- Dryer Included, Inside Area, Inside Room, Washer Included
- Main Level
- Bedroom(s), Family Room, Full Bath(s), Living Room, Street Entrance
- Views
- Garden/Greenbelt, Hills
- Possession
- Close Of Escrow, Subject To Tenant Rights
- Fee
- $0
MLS and other Information regarding properties for sale as shown in Theo have been obtained from various sources such as sellers, public records, agents and other third parties. This information may relate to the condition of the property, permitted or unpermitted uses, zoning, square footage, lot size/acreage or other matters affecting value or desirability. Unless otherwise indicated in writing, neither brokers, agents nor Theo have verified, or will verify, such information. If any such information is important to buyer in determining whether to buy, the price to pay or intended use of the property, buyer is urged to conduct their own investigation with qualified professionals, satisfy themselves with respect to that information, and to rely solely on the results of that investigation.
School data provided by GreatSchools. School service boundaries are intended to be used as reference only. To verify enrollment eligibility for a property, contact the school directly.
