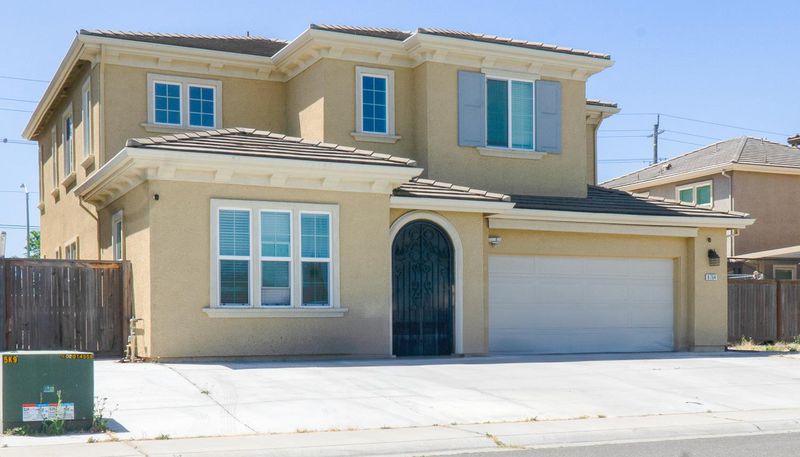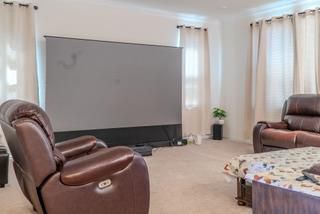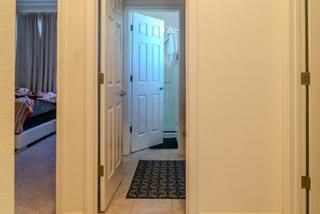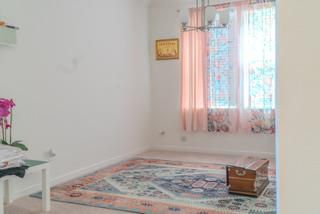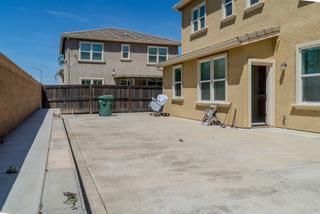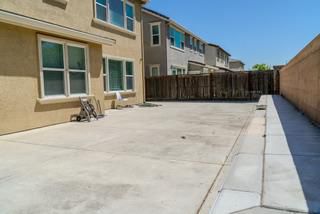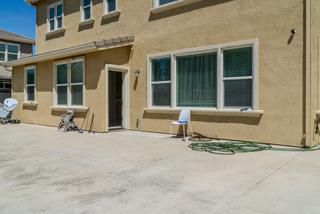
$799,999
3,020
SQ FT
$265
SQ/FT
8764 Nakota Way
@ Elk Grove Florin Rd - Sacramento Florin & Vicinity:10828, Sacramento
- 5 Bed
- 3 Bath
- 0 Park
- 3,020 sqft
- Sacramento
-

This rare gem with NO HOA has it all, with 2 kitchens and an open concept floor plan this home is an entertainers dream come true. Facing a friendly park just across the street for convenient active life-style living. This home boasts over 3,000 sq ft of beauty with shiny new porcelain tile flooring upon entry, high ceilings throughout and a possible 6th bedroom you couldn't ask for more. Downstairs you'll find a full bathroom and guest suite along with a designated dining room, expanded living room and office space or possible 6th bedroom. The first kitchen inside sparkles with the upgraded premium quartz countertops and huge island plus all new appliances and full extended pantry. Garage holds your second kitchen with full sink, and all the appliances included. The master bedroom is quite the sanctuary where you can find elongated hallway leading to his and hers separated dual sinks, along with jetted tub, and huge walk in closet. This home has no shortage of space, luxury and all the works to make your dream come true. It truly is one you have to see to appreciate.
- Days on Market
- 2 days
- Current Status
- Active
- Original Price
- $799,999
- List Price
- $799,999
- On Market Date
- May 16, 2025
- Property Type
- Single Family Residence
- Area
- Sacramento Florin & Vicinity:10828
- Zip Code
- 95828
- MLS ID
- 225063671
- APN
- 115-2110-039-0000
- Year Built
- 2016
- Stories in Building
- Unavailable
- Possession
- Close Of Escrow
- Data Source
- BAREIS
- Origin MLS System
CHC Learning Academy
Private 1-12 Special Education Program, Nonprofit
Students: NA Distance: 0.7mi
Mary Tsukamoto Elementary School
Public K-6 Elementary, Yr Round
Students: 952 Distance: 0.8mi
Florin High School
Public 9-12 Secondary
Students: 1548 Distance: 0.8mi
Gerber Jr./Sr. High School
Public 7-12 Opportunity Community
Students: 295 Distance: 1.0mi
Maeola E. Beitzel Elementary School
Public K-6 Elementary, Yr Round
Students: 890 Distance: 1.1mi
Elk Grove Adult Education
Public n/a Adult Education
Students: NA Distance: 1.1mi
- Bed
- 5
- Bath
- 3
- Double Sinks, Soaking Tub, Jetted Tub, Sunken Tub, Tub, Walk-In Closet
- Parking
- 0
- Attached, EV Charging, Garage Door Opener
- SQ FT
- 3,020
- SQ FT Source
- Builder
- Lot SQ FT
- 5,201.0
- Lot Acres
- 0.1194 Acres
- Kitchen
- Butlers Pantry, Pantry Cabinet, Quartz Counter, Slab Counter, Island, Island w/Sink, Kitchen/Family Combo
- Cooling
- Central
- Dining Room
- Dining/Family Combo
- Living Room
- Great Room, Other
- Flooring
- Carpet, Tile
- Foundation
- Concrete, Slab
- Heating
- Central
- Laundry
- Dryer Included, Upper Floor, Washer Included
- Upper Level
- Bedroom(s), Full Bath(s)
- Main Level
- Bedroom(s), Living Room, Dining Room, Loft, Family Room, Full Bath(s), Garage, Kitchen
- Views
- Park
- Possession
- Close Of Escrow
- Architectural Style
- Contemporary
- Fee
- $0
MLS and other Information regarding properties for sale as shown in Theo have been obtained from various sources such as sellers, public records, agents and other third parties. This information may relate to the condition of the property, permitted or unpermitted uses, zoning, square footage, lot size/acreage or other matters affecting value or desirability. Unless otherwise indicated in writing, neither brokers, agents nor Theo have verified, or will verify, such information. If any such information is important to buyer in determining whether to buy, the price to pay or intended use of the property, buyer is urged to conduct their own investigation with qualified professionals, satisfy themselves with respect to that information, and to rely solely on the results of that investigation.
School data provided by GreatSchools. School service boundaries are intended to be used as reference only. To verify enrollment eligibility for a property, contact the school directly.
