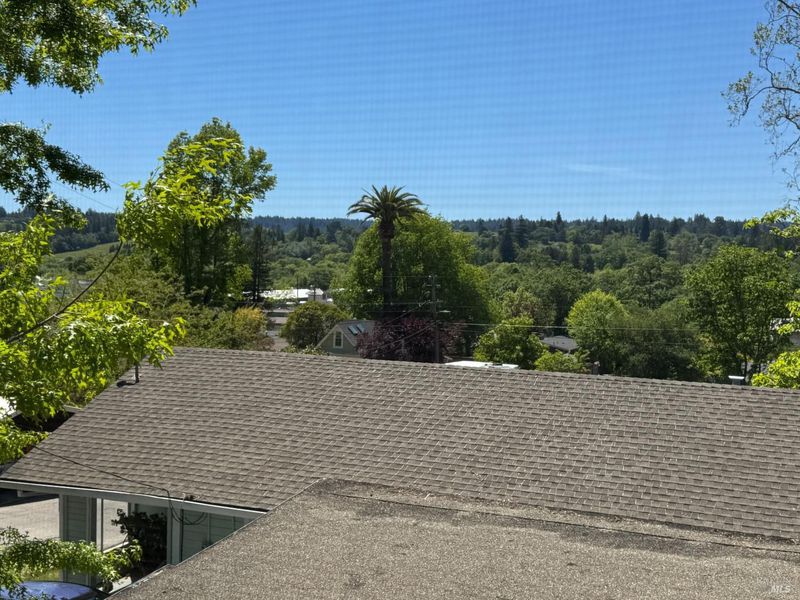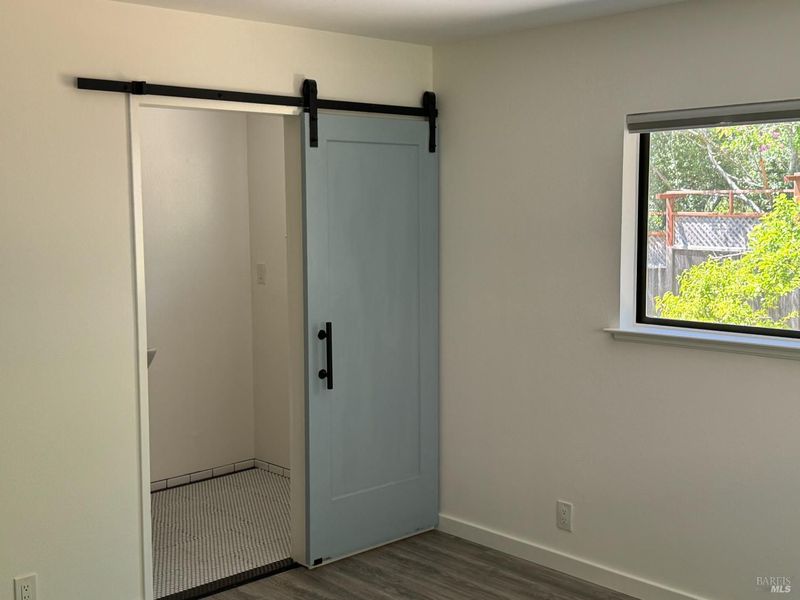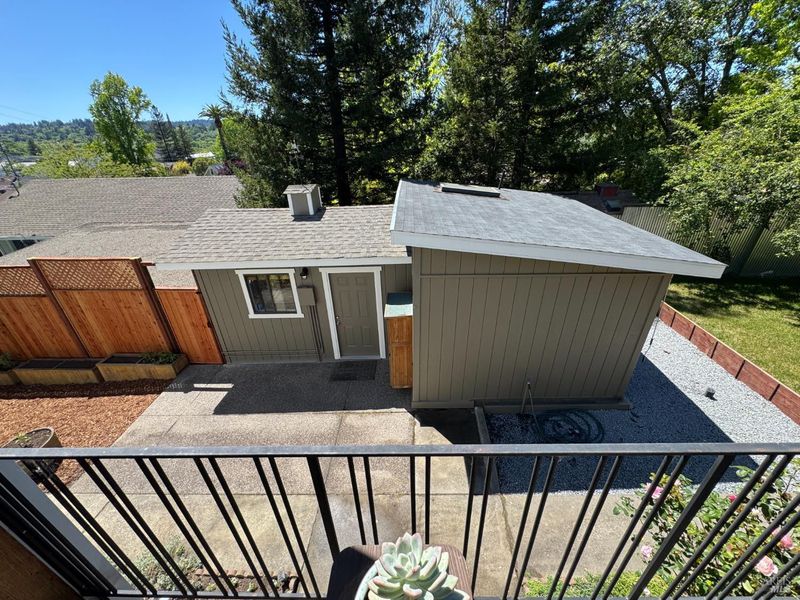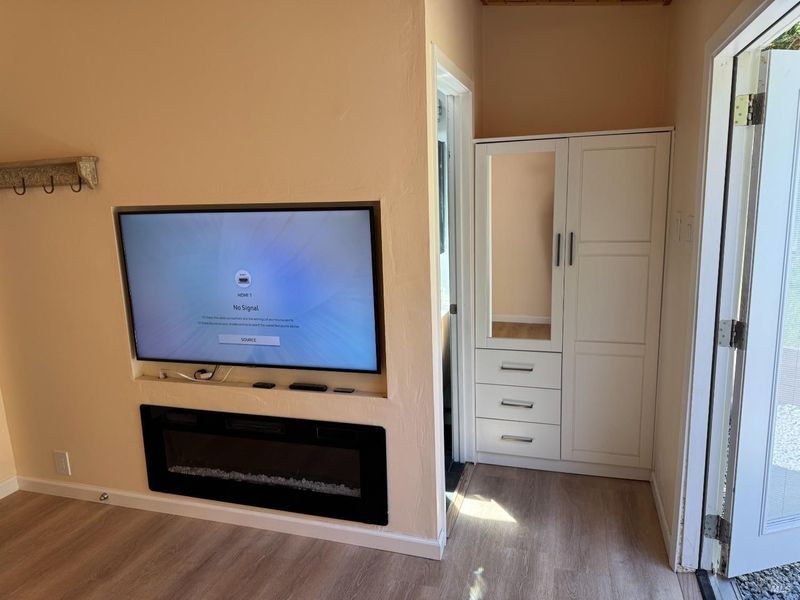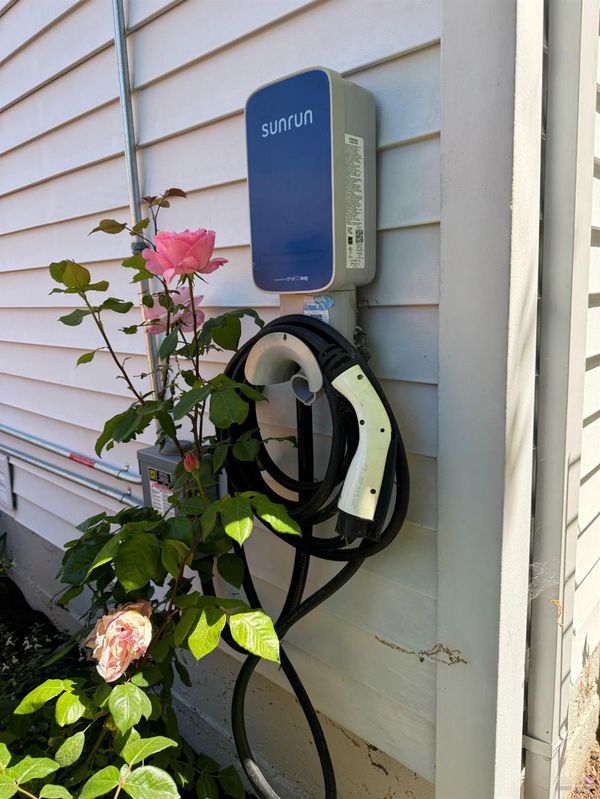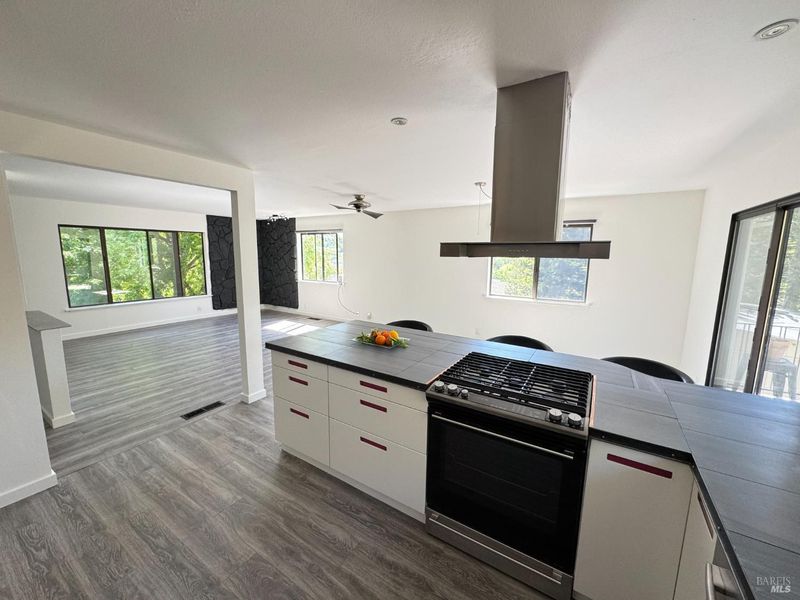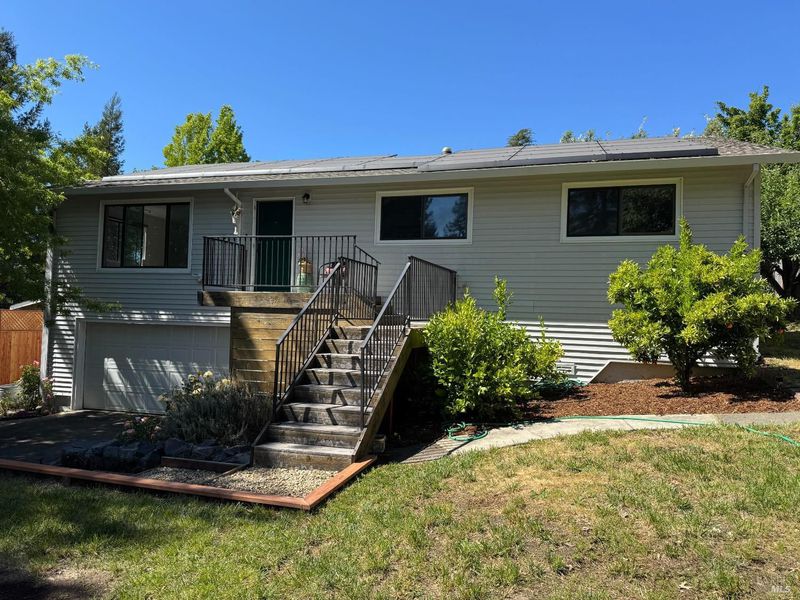
$1,180,000
1,500
SQ FT
$787
SQ/FT
8940 Irving Street
@ Edison - Sebastopol, Graton
- 3 Bed
- 2 Bath
- 6 Park
- 1,500 sqft
- Graton
-

Perfect Graton location, half block from great restaurants and the Graton Town Square that is in development. Three bedrooms, two and a half baths in 1500 sq. ft. Large lot with views over Graton from some windows and the rear deck. Newer kitchen, New LPV floors and paint. The living area is over the two car garage which includes a separate workshop. The property features central air conditioning, an Electric Car charger, On Demand hot water, Solar array and a separate Cottage that is a studio apartment. Lovely views over Graton and the Green Valley. Four minute walk to Willow Wood Cafe/Market and Underwood Bistro.
- Days on Market
- 2 days
- Current Status
- Active
- Original Price
- $1,180,000
- List Price
- $1,180,000
- On Market Date
- May 9, 2025
- Property Type
- 2 Houses on Lot
- Area
- Sebastopol
- Zip Code
- 95444
- MLS ID
- 325042431
- APN
- 130-145-027-000
- Year Built
- 1981
- Stories in Building
- Unavailable
- Possession
- Close Of Escrow
- Data Source
- BAREIS
- Origin MLS System
Pacific Christian Academy
Private 3-12 Combined Elementary And Secondary, Religious, Coed
Students: 6 Distance: 0.3mi
Oak Grove Elementary School
Public K Elementary
Students: 82 Distance: 0.4mi
Plumfield Academy
Private K-12 Special Education, Combined Elementary And Secondary, All Male
Students: 20 Distance: 1.1mi
Journey High School
Private 7-12 Special Education Program, Secondary, Boarding And Day, Nonprofit
Students: 37 Distance: 1.6mi
Greenacre Homes, Inc. School
Private 2-12 Special Education Program, All Male, Boarding And Day, Nonprofit
Students: 44 Distance: 1.7mi
Nonesuch School
Private 6-12 Nonprofit
Students: 22 Distance: 2.2mi
- Bed
- 3
- Bath
- 2
- Parking
- 6
- Attached, Garage Door Opener, Interior Access, Workshop in Garage
- SQ FT
- 1,500
- SQ FT Source
- Assessor Auto-Fill
- Lot SQ FT
- 10,402.0
- Lot Acres
- 0.2388 Acres
- Kitchen
- Breakfast Area, Ceramic Counter, Pantry Closet
- Cooling
- Central
- Dining Room
- Dining/Family Combo
- Living Room
- Deck Attached, View
- Flooring
- Vinyl
- Foundation
- Concrete Perimeter
- Heating
- Central, Natural Gas
- Laundry
- Hookups Only, In Garage
- Main Level
- Bedroom(s), Family Room, Full Bath(s), Kitchen, Primary Bedroom
- Views
- Mountains, Panoramic, Valley, Vineyard
- Possession
- Close Of Escrow
- Fee
- $0
MLS and other Information regarding properties for sale as shown in Theo have been obtained from various sources such as sellers, public records, agents and other third parties. This information may relate to the condition of the property, permitted or unpermitted uses, zoning, square footage, lot size/acreage or other matters affecting value or desirability. Unless otherwise indicated in writing, neither brokers, agents nor Theo have verified, or will verify, such information. If any such information is important to buyer in determining whether to buy, the price to pay or intended use of the property, buyer is urged to conduct their own investigation with qualified professionals, satisfy themselves with respect to that information, and to rely solely on the results of that investigation.
School data provided by GreatSchools. School service boundaries are intended to be used as reference only. To verify enrollment eligibility for a property, contact the school directly.

