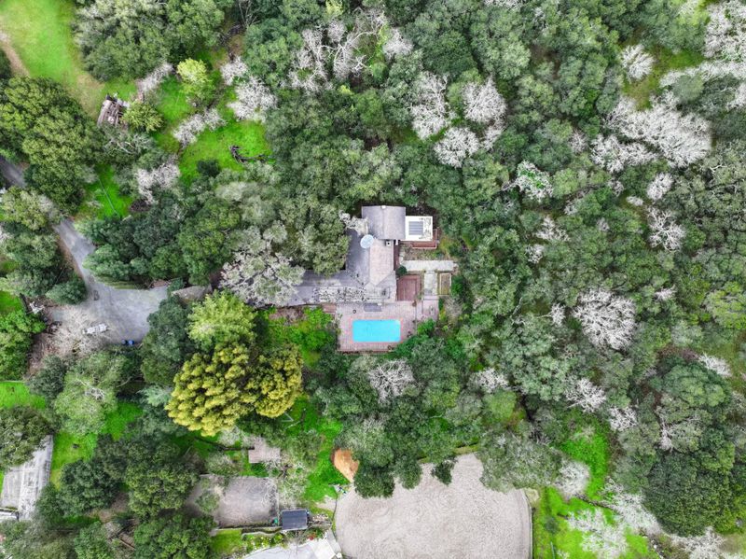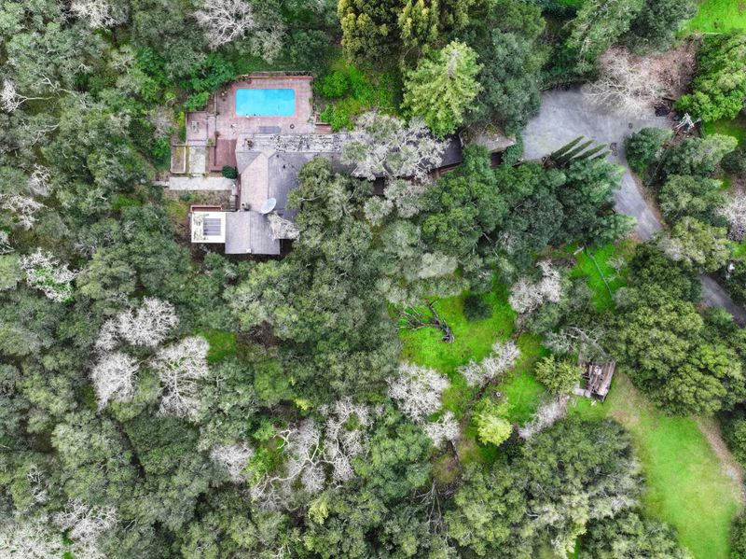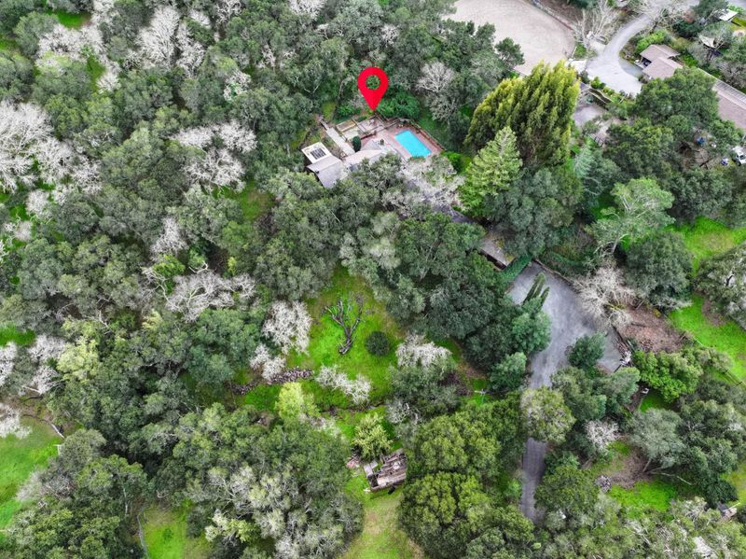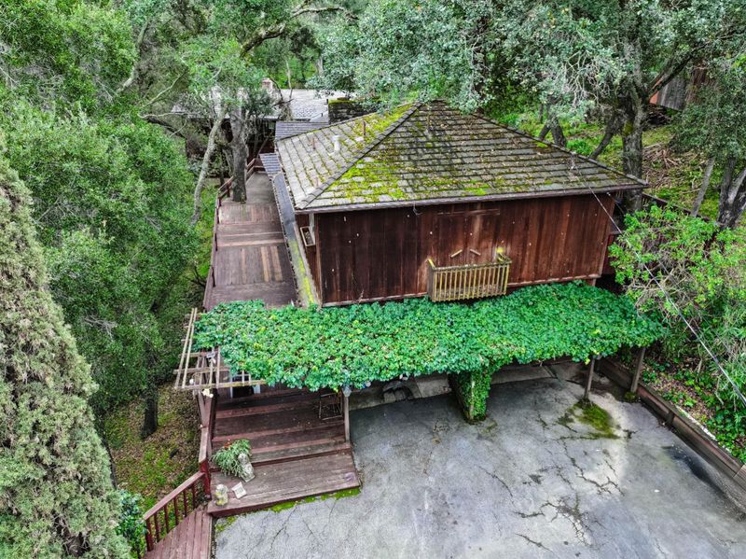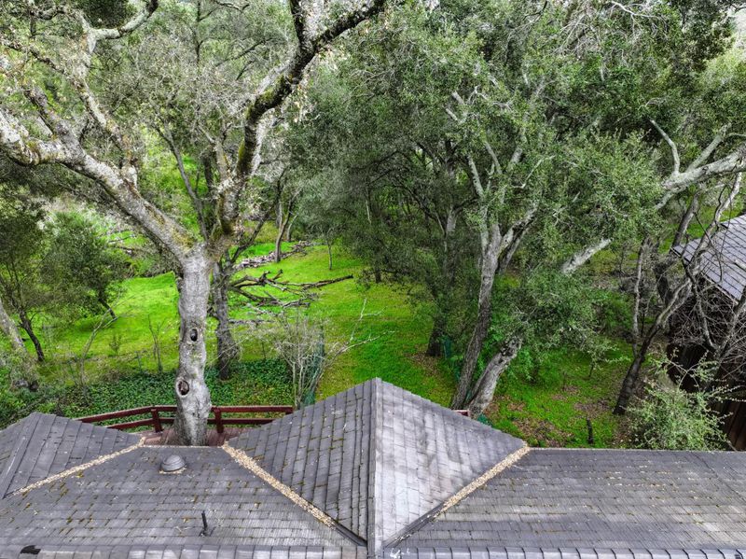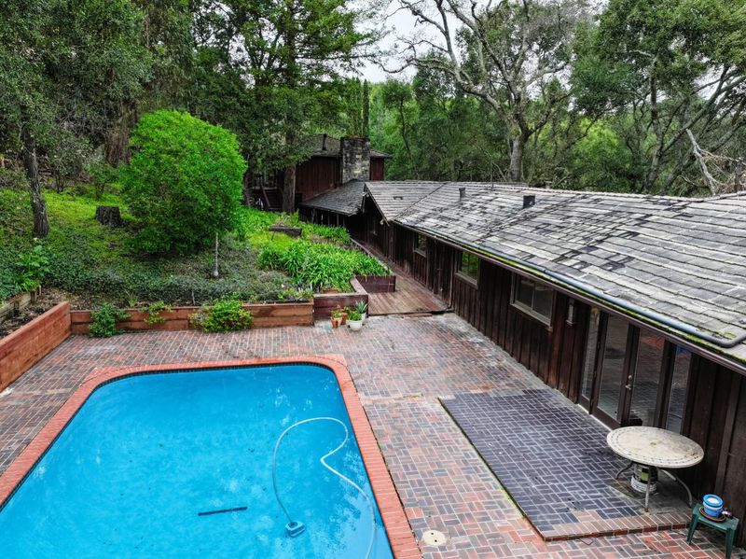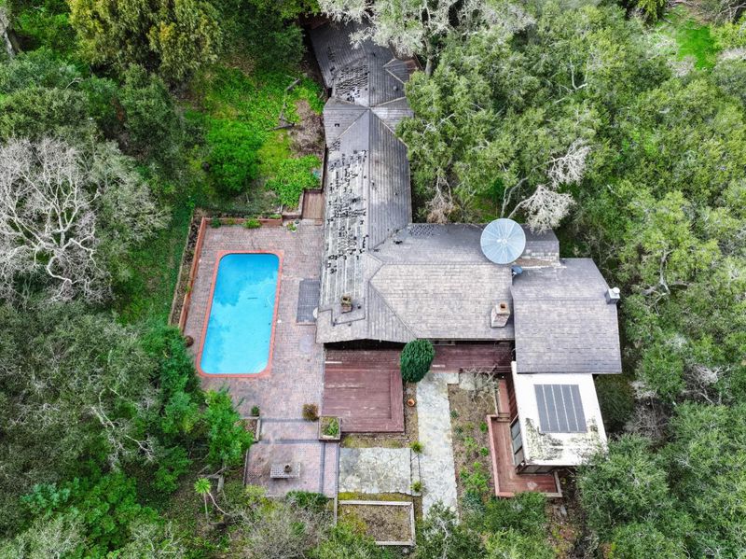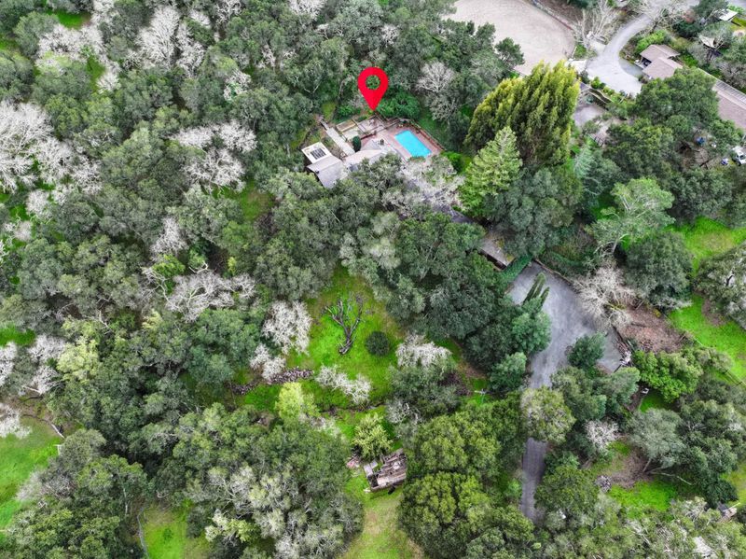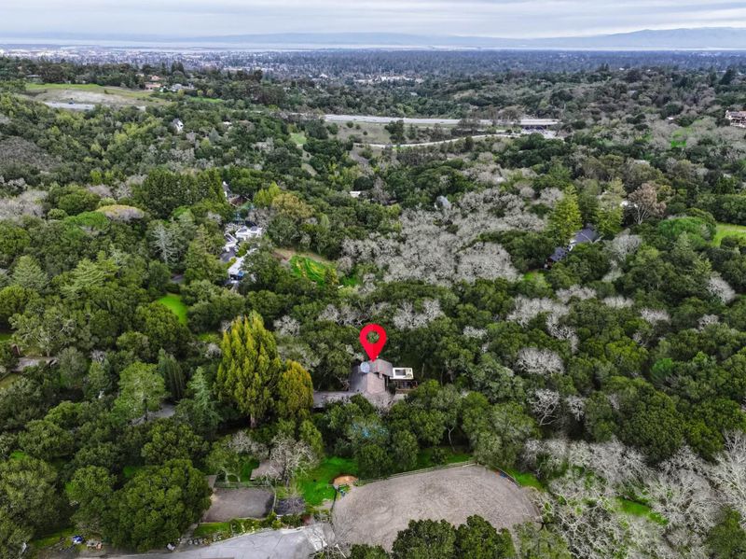
$5,799,000
4,900
SQ FT
$1,183
SQ/FT
380 La Questa Way
@ Canada - 274 - Central Woodside, Woodside
- 4 Bed
- 4 Bath
- 2 Park
- 4,900 sqft
- Woodside
-

-
Sun May 18, 1:00 pm - 3:00 pm
Come explore the possibilities on this nearly 3 acre lot with access to horse trails in Central Woodside!
First time on the market in nearly 50 years. Almost three acres in sought after Central Woodside minutes to Roberts, Village market and horse trails. Original ranch home with newer addition, pool and ADU. Property is suited for complete makeover or reimagine as a new building site. Horses are allowable. Close to sought after Woodside Elementary.
- Days on Market
- 1 day
- Current Status
- Active
- Original Price
- $5,799,000
- List Price
- $5,799,000
- On Market Date
- May 15, 2025
- Property Type
- Single Family Home
- Area
- 274 - Central Woodside
- Zip Code
- 94062
- MLS ID
- ML82006889
- APN
- 073-101-350
- Year Built
- 1978
- Stories in Building
- 1
- Possession
- Unavailable
- Data Source
- MLSL
- Origin MLS System
- MLSListings, Inc.
Woodside Elementary School
Public K-8 Elementary
Students: 408 Distance: 0.6mi
Woodside High School
Public 9-12 Secondary
Students: 1964 Distance: 1.3mi
Adelante Spanish Immersion School
Public K-5 Elementary, Yr Round
Students: 470 Distance: 1.5mi
Bright Horizon Chinese School
Private K-5 Elementary, Coed
Students: 149 Distance: 1.7mi
Roy Cloud Elementary School
Public K-8 Elementary
Students: 811 Distance: 1.8mi
Henry Ford Elementary School
Public K-5 Elementary, Yr Round
Students: 368 Distance: 1.8mi
- Bed
- 4
- Bath
- 4
- Double Sinks, Marble, Sauna, Tile, Oversized Tub, Primary - Sunken Tub
- Parking
- 2
- Attached Garage
- SQ FT
- 4,900
- SQ FT Source
- Unavailable
- Lot SQ FT
- 115,465.0
- Lot Acres
- 2.650712 Acres
- Pool Info
- Pool - In Ground, Steam Room or Sauna
- Kitchen
- Dishwasher, Garbage Disposal, Oven - Built-In, Oven Range - Built-In, Refrigerator
- Cooling
- None
- Dining Room
- Formal Dining Room
- Disclosures
- NHDS Report
- Family Room
- No Family Room
- Flooring
- Carpet, Hardwood, Stone, Tile
- Foundation
- Concrete Perimeter
- Fire Place
- Living Room, Primary Bedroom, Other Location, Wood Burning
- Heating
- Heating - 2+ Zones
- Laundry
- Washer / Dryer
- Views
- Park, River / Stream
- Fee
- Unavailable
MLS and other Information regarding properties for sale as shown in Theo have been obtained from various sources such as sellers, public records, agents and other third parties. This information may relate to the condition of the property, permitted or unpermitted uses, zoning, square footage, lot size/acreage or other matters affecting value or desirability. Unless otherwise indicated in writing, neither brokers, agents nor Theo have verified, or will verify, such information. If any such information is important to buyer in determining whether to buy, the price to pay or intended use of the property, buyer is urged to conduct their own investigation with qualified professionals, satisfy themselves with respect to that information, and to rely solely on the results of that investigation.
School data provided by GreatSchools. School service boundaries are intended to be used as reference only. To verify enrollment eligibility for a property, contact the school directly.
