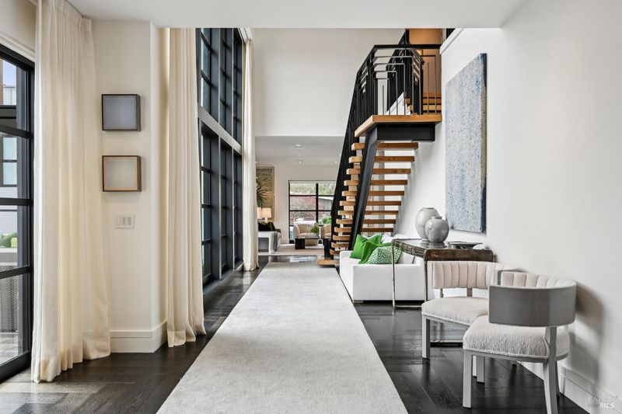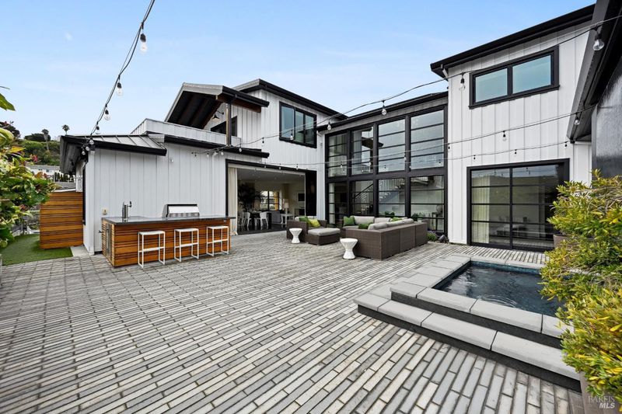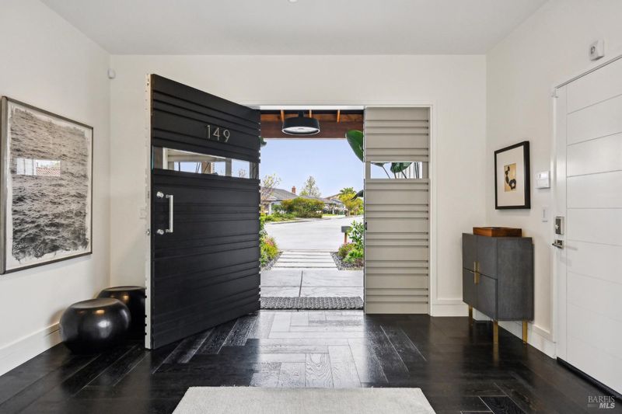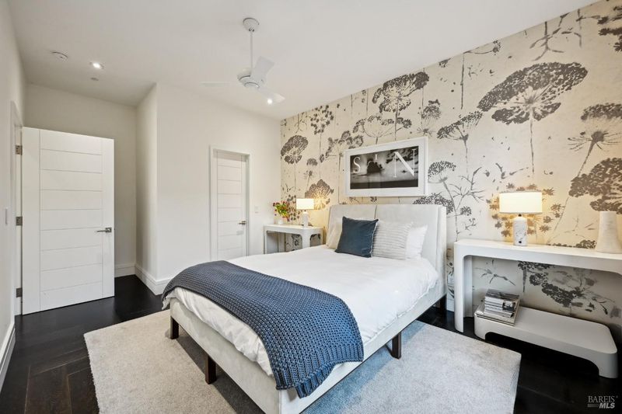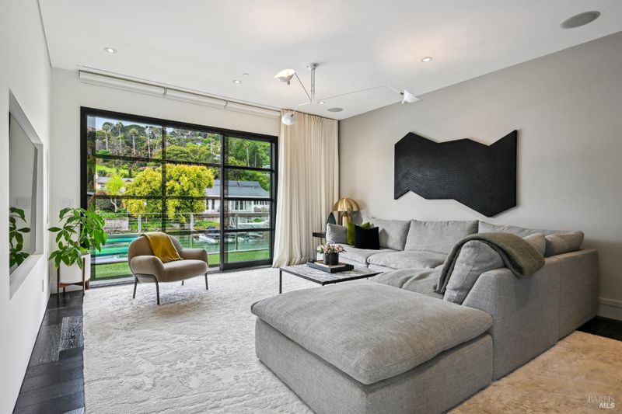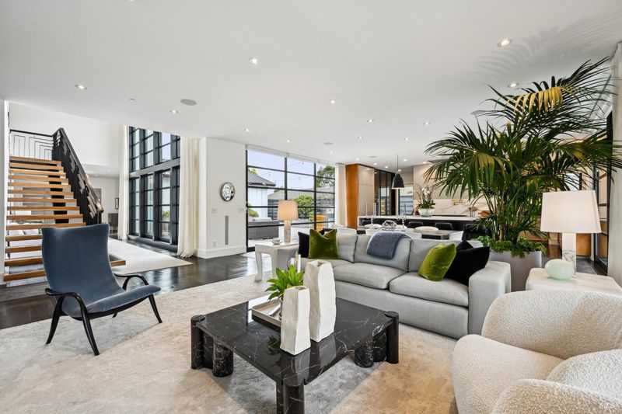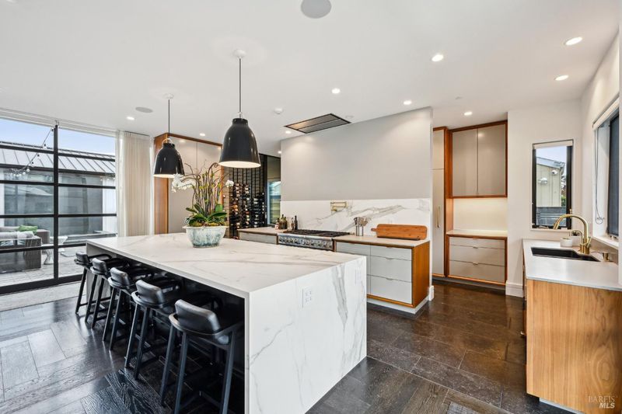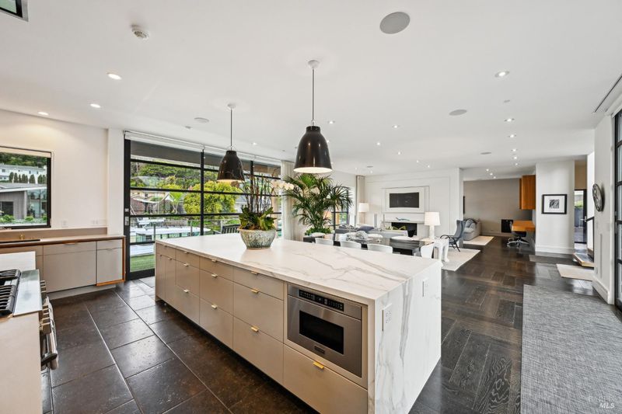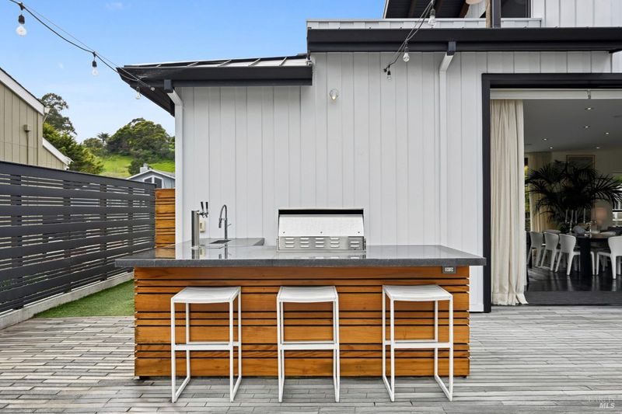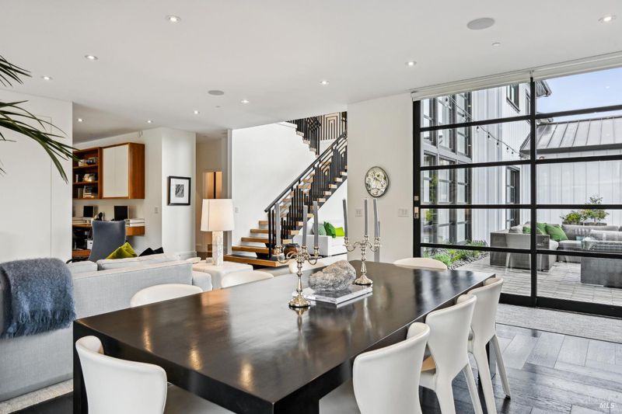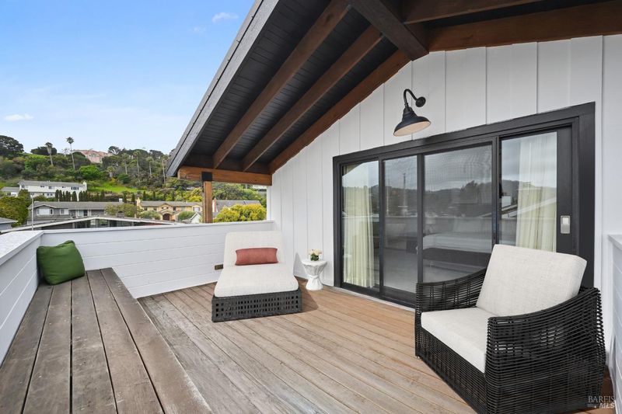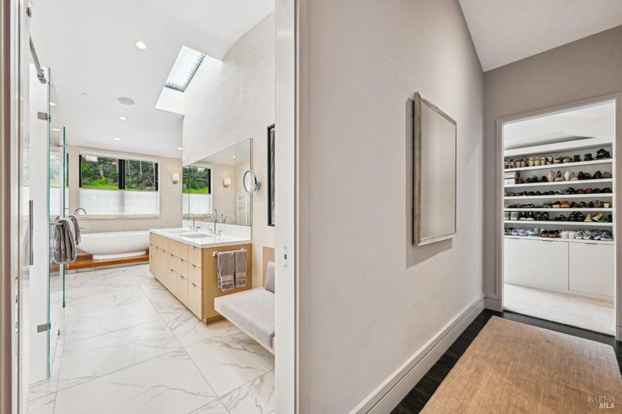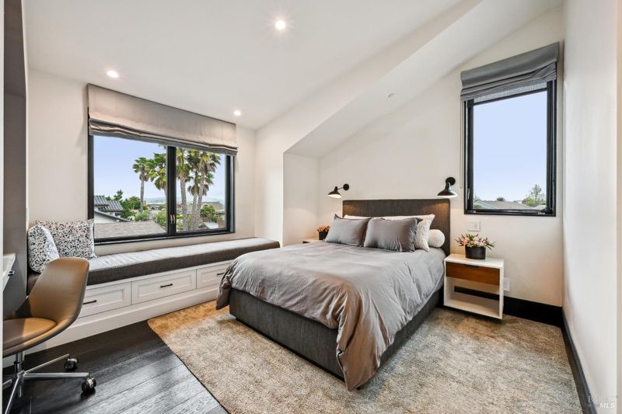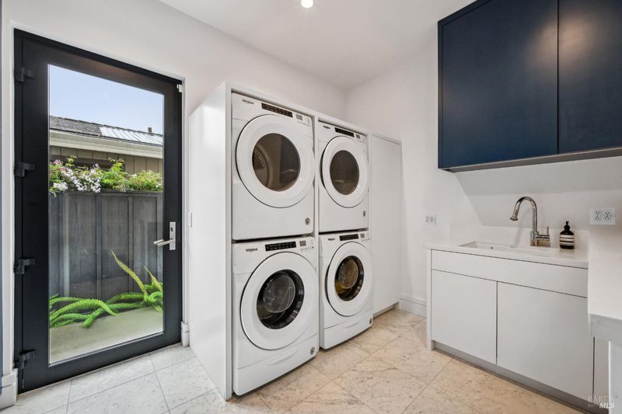
$6,750,000
4,838
SQ FT
$1,395
SQ/FT
149 Jamaica Street
@ Martinique Ave - Tiburon
- 4 Bed
- 5 (4/1) Bath
- 6 Park
- 4,838 sqft
- Tiburon
-

This exquisite 5-bedroom, 4.5-bathroom waterfront home blends bold sophistication with functional elegance. Soaring ceilings & vanishing glass walls create seamless indoor-outdoor living. The expansive great room flawlessly connects the sleek, state-of-the-art kitchen with premium appliances, dual dishwashers, Butler's pantry & wine cellar to the dining, family & living rooms & the stylish powder room. The serene water-view primary suite boasts a sprawling dressing room with natural light, a secluded sun deck & a luxurious bathroom with soaking tub, 2-person shower & private water closet. Flexible lower-level living includes 2 guest bedrooms, a full bath & access to a private yard perfect for multigenerational living or an au pair. Upstairs, 2 additional generously sized bedrooms offer en suite baths & walk-in closets. The private center courtyard evokes resort-style living with an outdoor kitchen, spa, open-air shower & multiple lounging areas, while the deep-water boat dock offers direct access to the San Francisco Bay for endless water activities. Additional amenities include a laundry room with dual washers/dryers & a suite of premium SmartHome systems: Sonos, Lutron Homeworks, 22 Solar panels, 4 Ring cameras, Nest, video doorbell & an oversized 3-car garage with EV charging.
- Days on Market
- 1 day
- Current Status
- Active
- Original Price
- $6,750,000
- List Price
- $6,750,000
- On Market Date
- Apr 30, 2025
- Property Type
- Single Family Residence
- Area
- Tiburon
- Zip Code
- 94920
- MLS ID
- 325035482
- APN
- 038-212-19
- Year Built
- 2015
- Stories in Building
- Unavailable
- Possession
- Close Of Escrow
- Data Source
- BAREIS
- Origin MLS System
Marin Montessori School
Private PK-9 Montessori, Elementary, Coed
Students: 275 Distance: 1.0mi
Marin Country Day School
Private K-8 Elementary, Nonprofit
Students: 589 Distance: 1.0mi
Del Mar Middle School
Public 6-8 Middle
Students: 540 Distance: 1.3mi
Cove
Public K-5
Students: 424 Distance: 1.4mi
Bel Aire Elementary School
Public 3-5 Elementary
Students: 459 Distance: 1.4mi
Saint Hilary School
Private K-8 Religious, Nonprofit
Students: 263 Distance: 1.6mi
- Bed
- 4
- Bath
- 5 (4/1)
- Double Sinks, Multiple Shower Heads, Radiant Heat, Sitting Area, Skylight/Solar Tube, Soaking Tub, Window
- Parking
- 6
- Attached, Boat Dock, Enclosed, EV Charging, Garage Door Opener, Garage Facing Front, Interior Access, Side-by-Side
- SQ FT
- 4,838
- SQ FT Source
- Assessor Auto-Fill
- Lot SQ FT
- 10,951.0
- Lot Acres
- 0.2514 Acres
- Kitchen
- Butlers Pantry, Island, Island w/Sink, Pantry Cabinet, Pantry Closet
- Cooling
- None
- Exterior Details
- Balcony, BBQ Built-In, Dog Run, Kitchen, Uncovered Courtyard, Wet Bar
- Family Room
- Deck Attached, View
- Living Room
- Deck Attached, Great Room, View
- Flooring
- Stone, Tile, Wood
- Foundation
- Concrete Perimeter
- Fire Place
- Gas Starter, Living Room
- Heating
- Radiant
- Laundry
- Cabinets, Dryer Included, Ground Floor, Inside Room, Sink, Washer Included, Washer/Dryer Stacked Included
- Upper Level
- Bedroom(s), Full Bath(s), Primary Bedroom
- Main Level
- Bedroom(s), Dining Room, Family Room, Garage, Kitchen, Living Room, Partial Bath(s), Street Entrance
- Views
- Bay, Bridges, Hills, Mountains, Water
- Possession
- Close Of Escrow
- Architectural Style
- Farmhouse, Modern/High Tech
- * Fee
- $24
- Name
- Paradise Cay HOA
- Phone
- (415) 279-2068
- *Fee includes
- Organized Activities
MLS and other Information regarding properties for sale as shown in Theo have been obtained from various sources such as sellers, public records, agents and other third parties. This information may relate to the condition of the property, permitted or unpermitted uses, zoning, square footage, lot size/acreage or other matters affecting value or desirability. Unless otherwise indicated in writing, neither brokers, agents nor Theo have verified, or will verify, such information. If any such information is important to buyer in determining whether to buy, the price to pay or intended use of the property, buyer is urged to conduct their own investigation with qualified professionals, satisfy themselves with respect to that information, and to rely solely on the results of that investigation.
School data provided by GreatSchools. School service boundaries are intended to be used as reference only. To verify enrollment eligibility for a property, contact the school directly.
