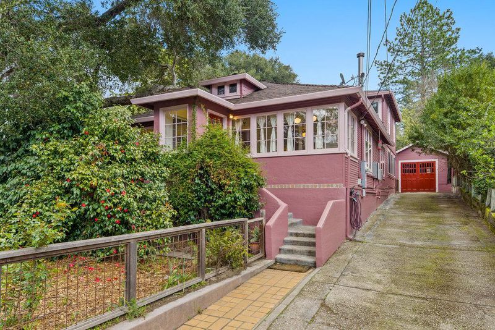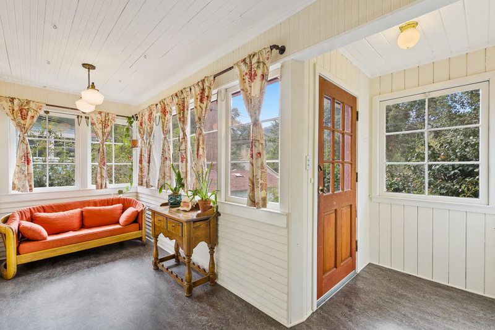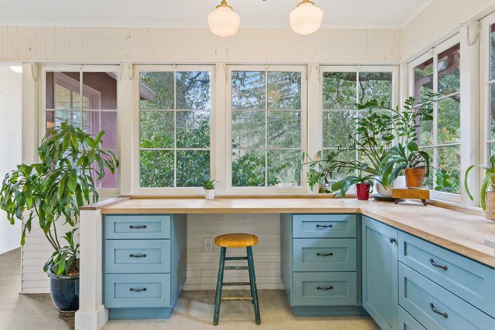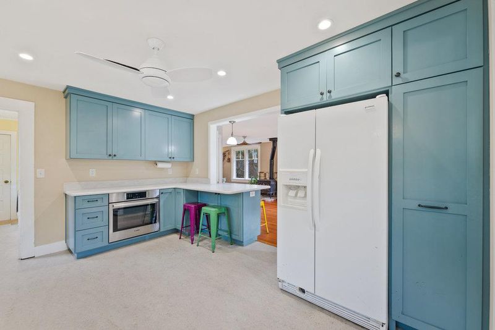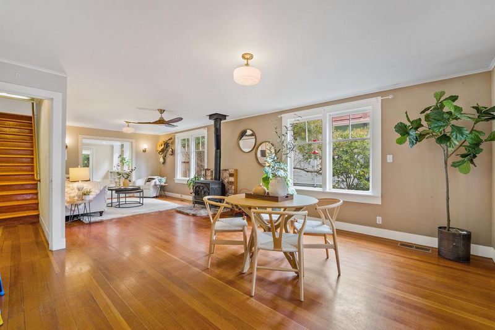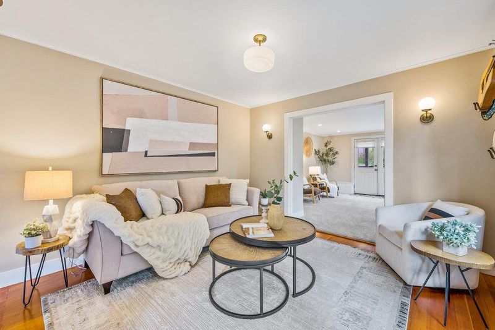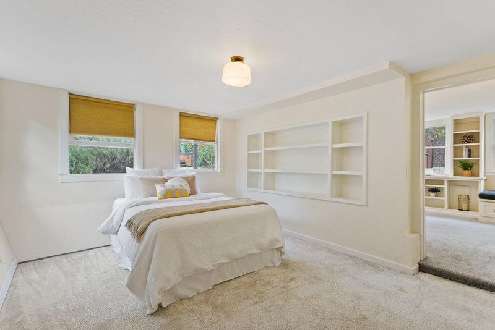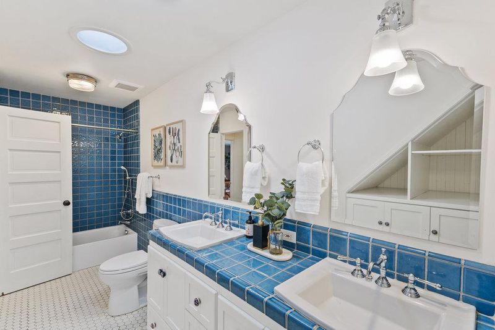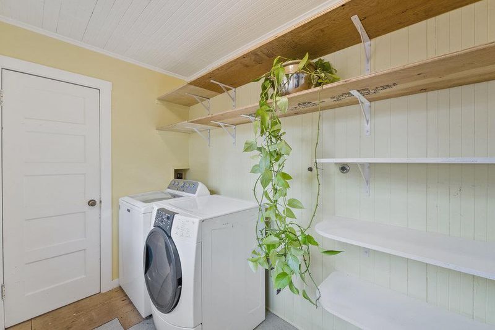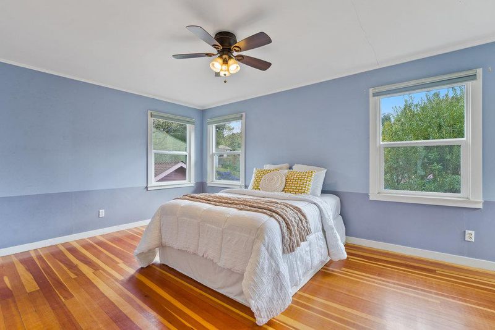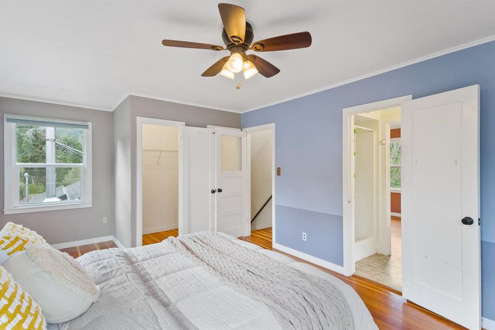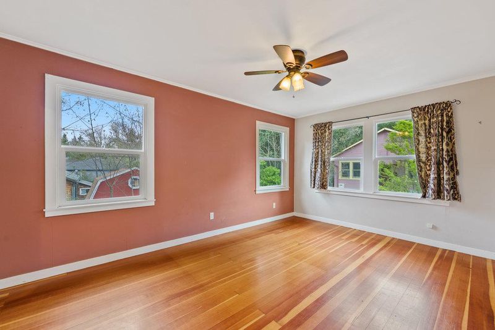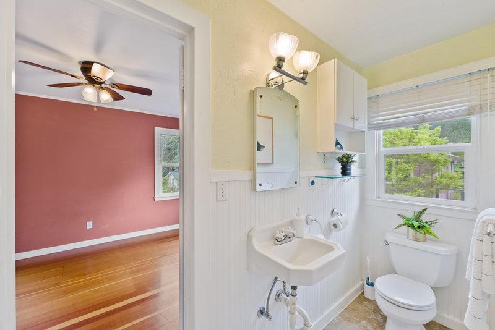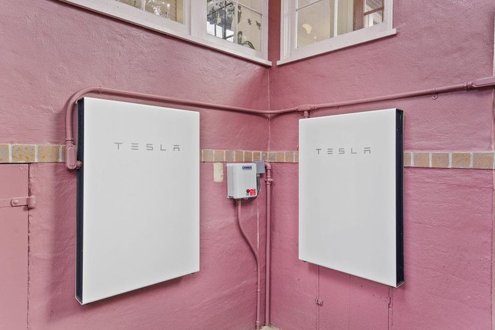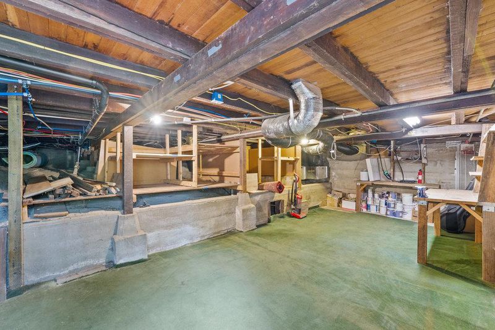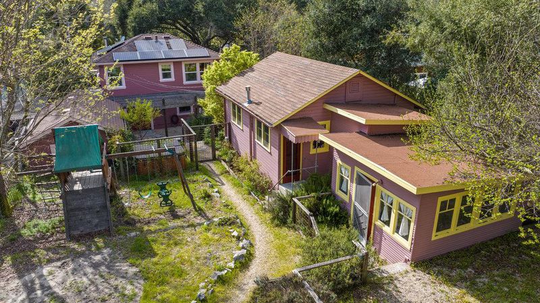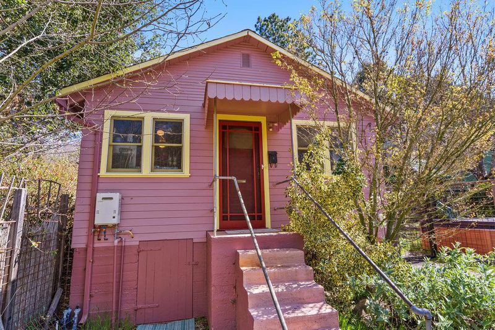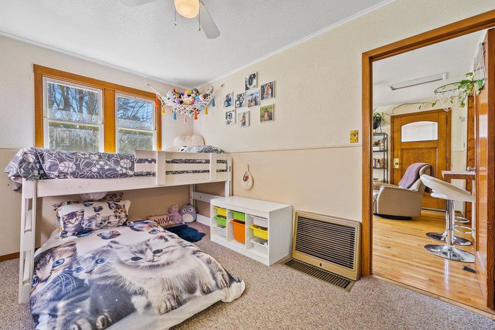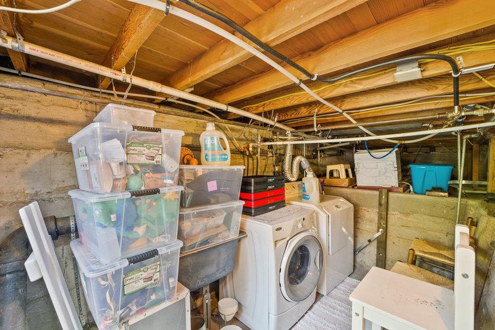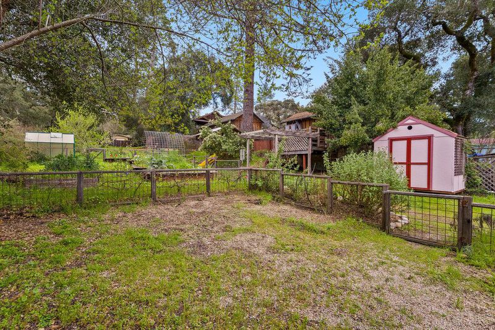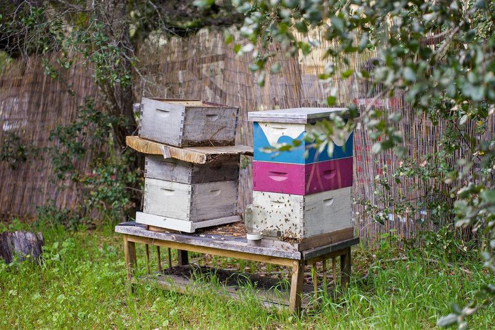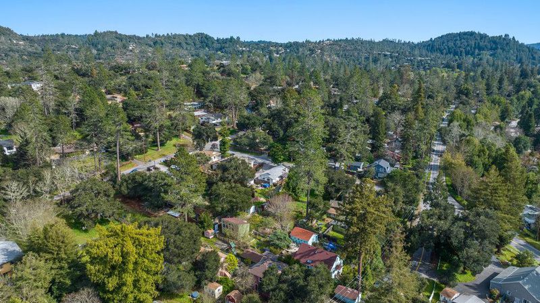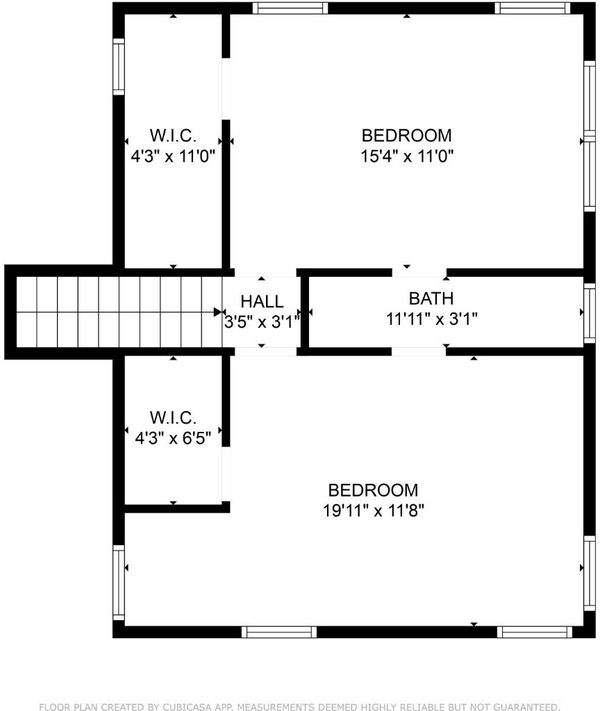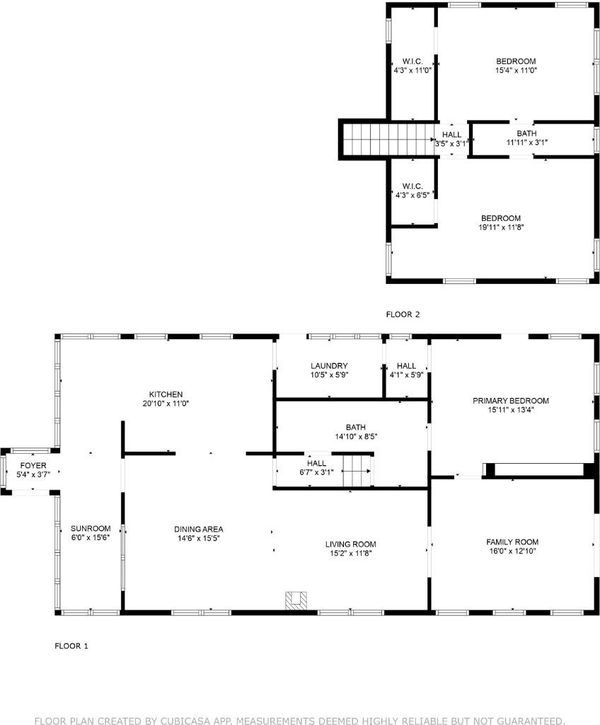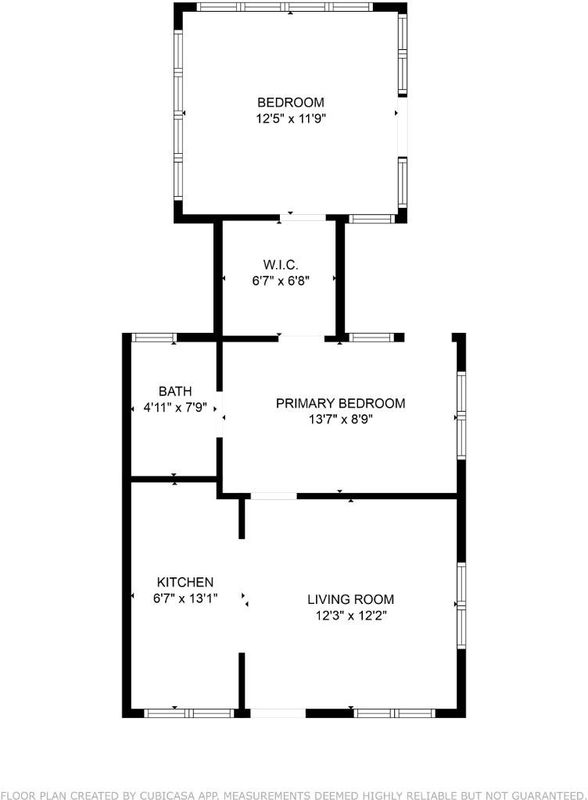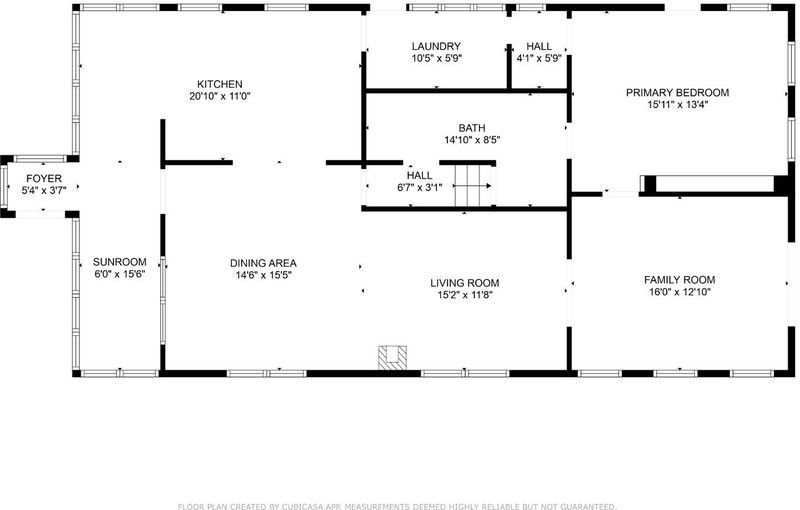
$1,295,000
1,879
SQ FT
$689
SQ/FT
9710 Live Oak Avenue
@ Live Oak & Pine - 36 - Ben Lomond, Ben Lomond
- 3 Bed
- 2 Bath
- 5 Park
- 1,879 sqft
- BEN LOMOND
-

This must see property is set in a prime location that is a minute to town & has all the charm & functionality that you dream of. Here you will find TWO stunning Ben Lomond homes on a breathtaking double lot that spans from Live Oak to Manzanita, & offers a serene retreat w/ modern amenities & endless possibilities. The main home is a beautifully preserved 3 bedroom, 2 bath, 1,879 sqft sanctuary featuring gorgeous original floors, a tastefully remodeled kitchen, a stylishly updated bath, a basement for storage, an electric car charger, & its own enclosed laundry room. The second home is a charming 2 bedroom, 1 bath, 686 sqft cottage has its own basement laundry room and a private entrance with parking. It is perfect for extended family, rental income, or a peaceful guest retreat. Set on an expansive 17,946 sq. ft. lot, this lush property is a gardeners dream w/ mature native plants, raised garden beds, & a mini greenhouse! A half converted garage to office space offers the perfect work from home setup, while still allowing for ample storage. Soak in your hot tub and embrace sustainable living w/ an owned solar electric system & TWO Tesla Powerwall backup batteries that keep you powered year round! Don't miss your chance to own a slice of paradise in the Santa Cruz Mountains.
- Days on Market
- 35 days
- Current Status
- Contingent
- Sold Price
- Original Price
- $1,395,000
- List Price
- $1,295,000
- On Market Date
- Apr 1, 2025
- Contract Date
- May 6, 2025
- Close Date
- May 27, 2025
- Property Type
- Single Family Home
- Area
- 36 - Ben Lomond
- Zip Code
- 95005
- MLS ID
- ML82000529
- APN
- 077-122-20-000
- Year Built
- 1926
- Stories in Building
- 2
- Possession
- Unavailable
- COE
- May 27, 2025
- Data Source
- MLSL
- Origin MLS System
- MLSListings, Inc.
San Lorenzo Valley Middle School
Public 6-8 Middle, Coed
Students: 519 Distance: 1.7mi
San Lorenzo Valley Elementary School
Public K-5 Elementary
Students: 561 Distance: 1.8mi
San Lorenzo Valley High School
Public 9-12 Secondary
Students: 737 Distance: 1.9mi
Slvusd Charter School
Charter K-12 Combined Elementary And Secondary
Students: 297 Distance: 1.9mi
St. Lawrence Academy
Private K-8 Combined Elementary And Secondary, Religious, Nonprofit
Students: 43 Distance: 2.7mi
Sonlight Academy
Private 1-12 Religious, Coed
Students: NA Distance: 3.2mi
- Bed
- 3
- Bath
- 2
- Double Sinks, Shower over Tub - 1, Stall Shower
- Parking
- 5
- Detached Garage, Electric Car Hookup, Off-Street Parking, On Street, Tandem Parking
- SQ FT
- 1,879
- SQ FT Source
- Unavailable
- Lot SQ FT
- 17,946.0
- Lot Acres
- 0.411983 Acres
- Pool Info
- Spa / Hot Tub
- Kitchen
- Countertop - Solid Surface / Corian, Oven - Gas, Refrigerator
- Cooling
- None
- Dining Room
- Breakfast Bar, Dining Area in Family Room
- Disclosures
- Natural Hazard Disclosure
- Family Room
- Separate Family Room
- Flooring
- Carpet, Vinyl / Linoleum, Wood
- Foundation
- Concrete Block, Concrete Perimeter, Concrete Slab, Pillars / Posts / Piers
- Fire Place
- Wood Stove
- Heating
- Central Forced Air, Gas, Solar with Back-up
- Laundry
- Washer / Dryer
- Views
- Hills, Mountains, Neighborhood
- Fee
- Unavailable
MLS and other Information regarding properties for sale as shown in Theo have been obtained from various sources such as sellers, public records, agents and other third parties. This information may relate to the condition of the property, permitted or unpermitted uses, zoning, square footage, lot size/acreage or other matters affecting value or desirability. Unless otherwise indicated in writing, neither brokers, agents nor Theo have verified, or will verify, such information. If any such information is important to buyer in determining whether to buy, the price to pay or intended use of the property, buyer is urged to conduct their own investigation with qualified professionals, satisfy themselves with respect to that information, and to rely solely on the results of that investigation.
School data provided by GreatSchools. School service boundaries are intended to be used as reference only. To verify enrollment eligibility for a property, contact the school directly.
