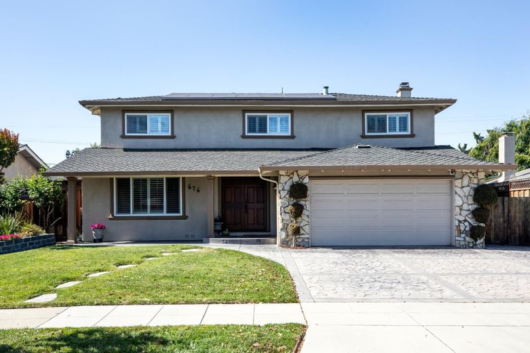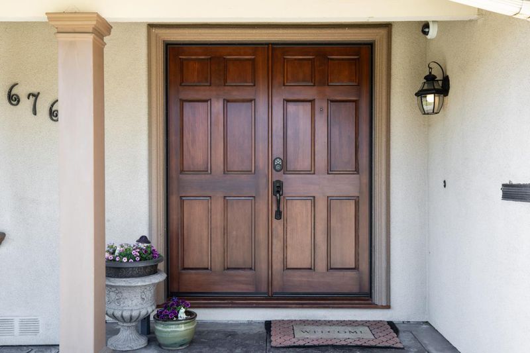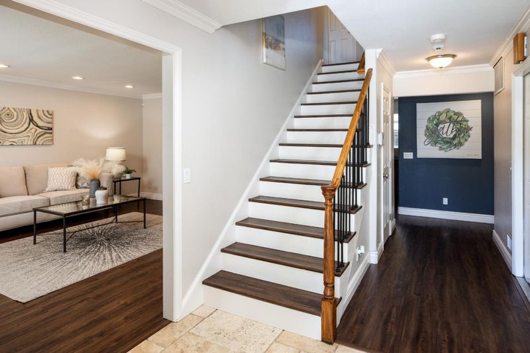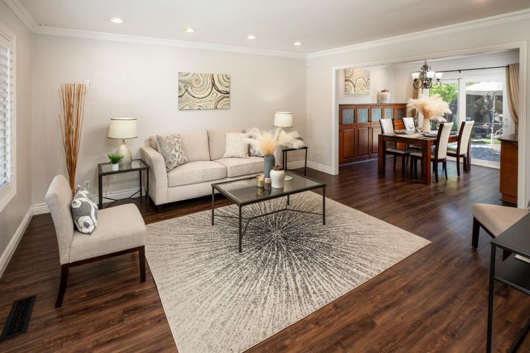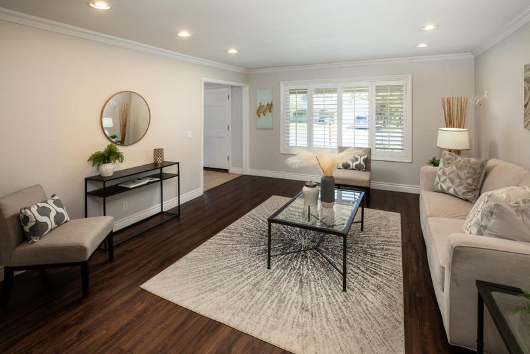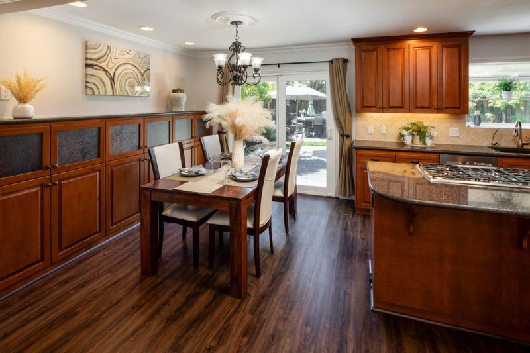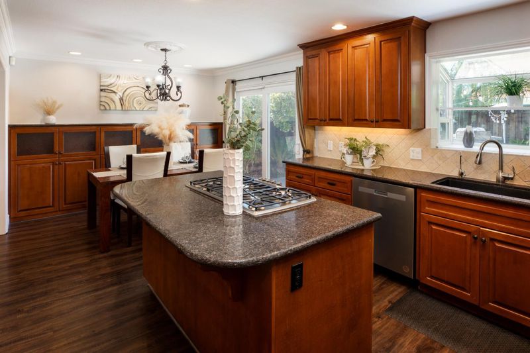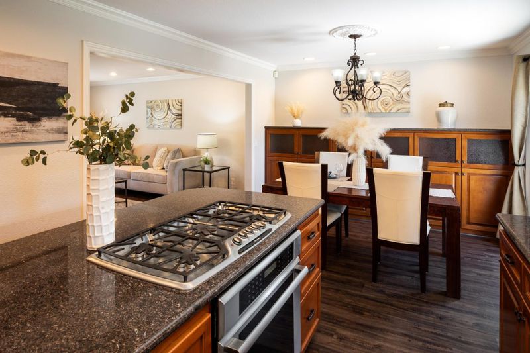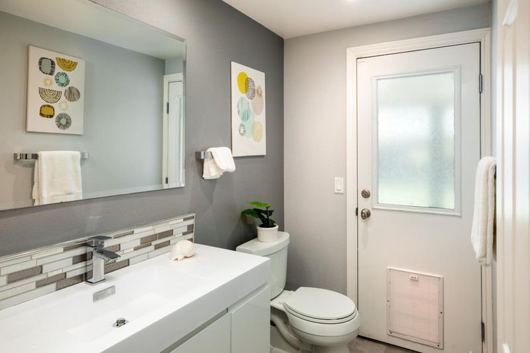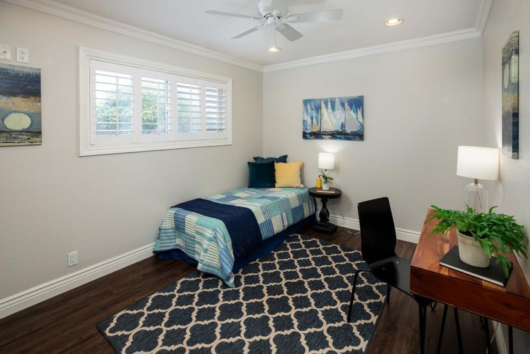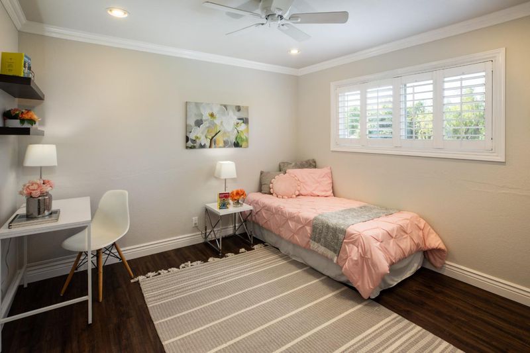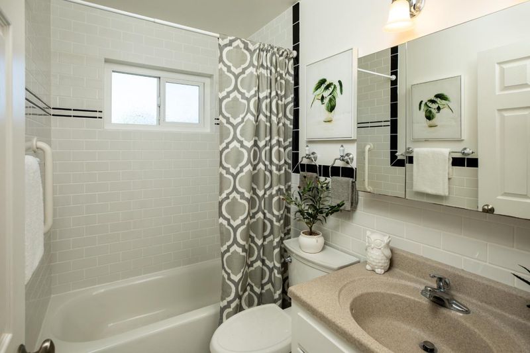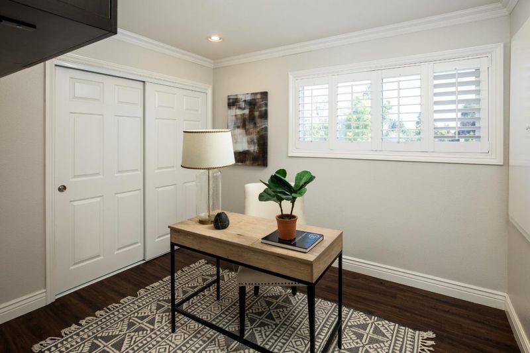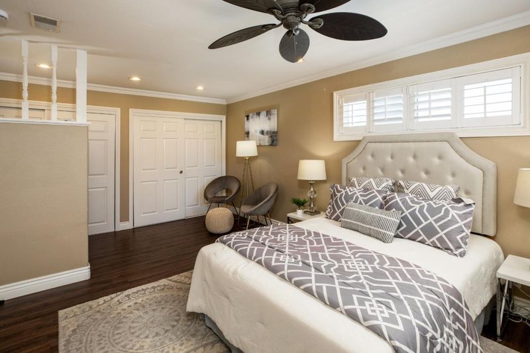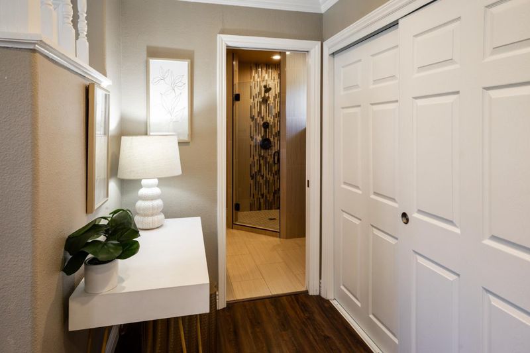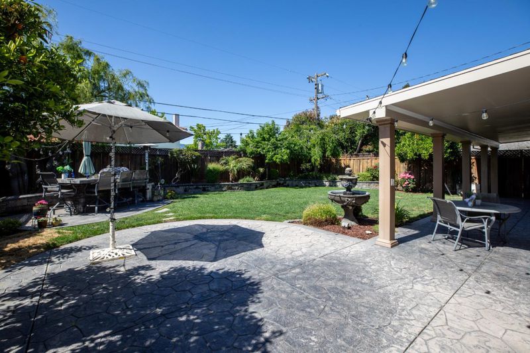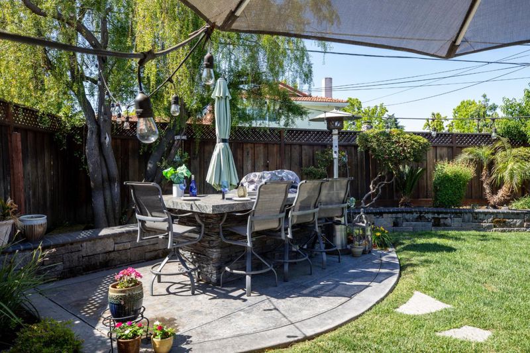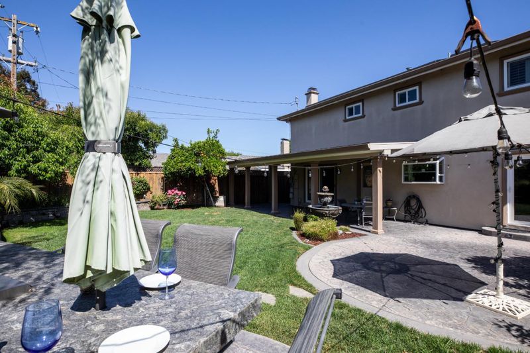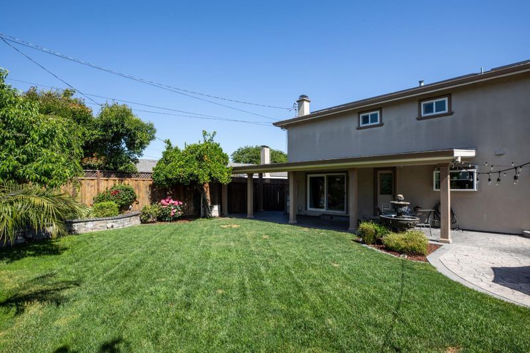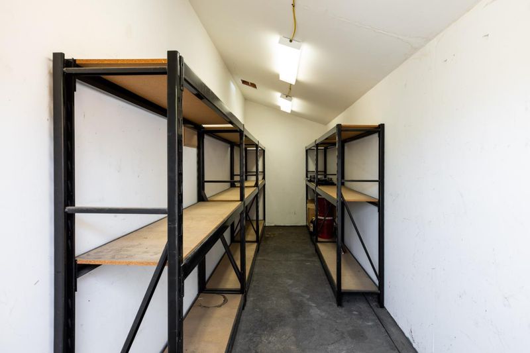
$1,649,000
1,893
SQ FT
$871
SQ/FT
676 Bolivar Drive
@ Chesbro - 12 - Blossom Valley, San Jose
- 4 Bed
- 3 (2/1) Bath
- 2 Park
- 1,893 sqft
- SAN JOSE
-

Pride of Ownership!! The perfect home for indoor/outdoor entertaining. Meticulously remodeled home in desirable Blossom Valley neighborhood. Upgraded kitchen features maple cabinetry with glazed cherry finish, granite counters, tumbled marble backsplash, stainless appliances, garden window, island and large eat in space with lots of built in storage. Generously sized living room with Big picture window. Separate family room with wood burning fire place, stacked stone hearth & flanked with built ins, glass slider that grants a view to a beautiful backyard. Conveniently located 1/2 bath with exit door for access to back yard. Fabulous primary suite includes two closets, ceiling fan & adjoining bath with oversized stall shower with hand held & body washers, vertical designer tile & decorative boarder. 3 additional ample sized bedrooms with LVP flooring & double crown molding& Plantation shutters. Remodeled hall bath with shower over tub & popular subway tile surround, Vanity with Corian top, tile flooring. Stunning backyard! w Large covered patio, stamped cement, outdoor kitchen, lawn area & raised planter beds, fountain, nice mature foliage & storage shed. Dual pane windows, plantation shutters, lvp flooring, 6 panel doors, Presidential roof, Leased solar, alarm/security camera.
- Days on Market
- 1 day
- Current Status
- Active
- Original Price
- $1,649,000
- List Price
- $1,649,000
- On Market Date
- May 14, 2025
- Property Type
- Single Family Home
- Area
- 12 - Blossom Valley
- Zip Code
- 95123
- MLS ID
- ML82006916
- APN
- 68716088
- Year Built
- 1965
- Stories in Building
- 2
- Possession
- COE
- Data Source
- MLSL
- Origin MLS System
- MLSListings, Inc.
Frost (Earl) Elementary School
Public K-8 Elementary, Independent Study, Gifted Talented
Students: 638 Distance: 0.4mi
Herman (Leonard) Intermediate School
Public 5-8 Middle
Students: 854 Distance: 0.5mi
Apostles Lutheran
Private K-12 Elementary, Religious, Nonprofit
Students: 230 Distance: 0.6mi
Allen at Steinbeck School
Public K-5 Elementary
Students: 520 Distance: 0.7mi
Challenger School - Shawnee
Private PK-8 Coed
Students: 347 Distance: 0.7mi
Discovery Charter 2
Charter K-8
Students: 584 Distance: 0.7mi
- Bed
- 4
- Bath
- 3 (2/1)
- Primary - Stall Shower(s), Shower and Tub
- Parking
- 2
- Attached Garage, Gate / Door Opener
- SQ FT
- 1,893
- SQ FT Source
- Unavailable
- Lot SQ FT
- 6,300.0
- Lot Acres
- 0.144628 Acres
- Kitchen
- Cooktop - Gas, Countertop - Granite, Dishwasher, Garbage Disposal, Hookups - Ice Maker, Microwave, Oven - Built-In, Refrigerator
- Cooling
- Ceiling Fan, Central AC
- Dining Room
- Dining Bar, Eat in Kitchen
- Disclosures
- Flood Zone - See Report
- Family Room
- Separate Family Room
- Flooring
- Tile, Vinyl / Linoleum
- Foundation
- Concrete Perimeter
- Fire Place
- Family Room, Wood Burning
- Heating
- Central Forced Air - Gas
- Laundry
- Electricity Hookup (220V), In Garage
- Possession
- COE
- Architectural Style
- Traditional
- Fee
- Unavailable
MLS and other Information regarding properties for sale as shown in Theo have been obtained from various sources such as sellers, public records, agents and other third parties. This information may relate to the condition of the property, permitted or unpermitted uses, zoning, square footage, lot size/acreage or other matters affecting value or desirability. Unless otherwise indicated in writing, neither brokers, agents nor Theo have verified, or will verify, such information. If any such information is important to buyer in determining whether to buy, the price to pay or intended use of the property, buyer is urged to conduct their own investigation with qualified professionals, satisfy themselves with respect to that information, and to rely solely on the results of that investigation.
School data provided by GreatSchools. School service boundaries are intended to be used as reference only. To verify enrollment eligibility for a property, contact the school directly.
