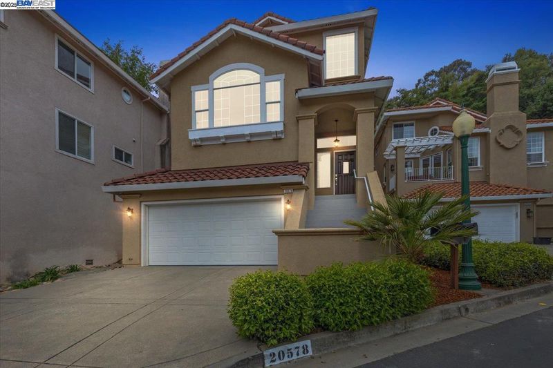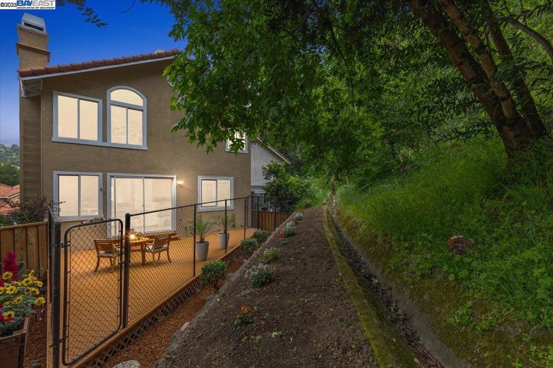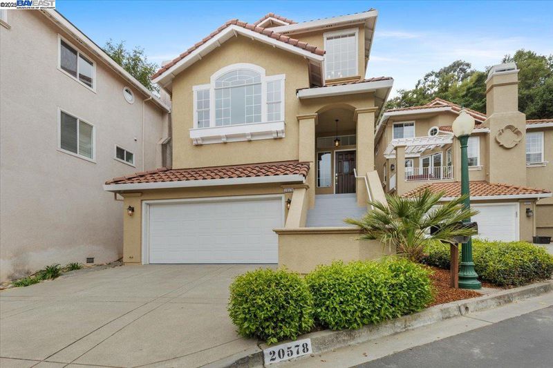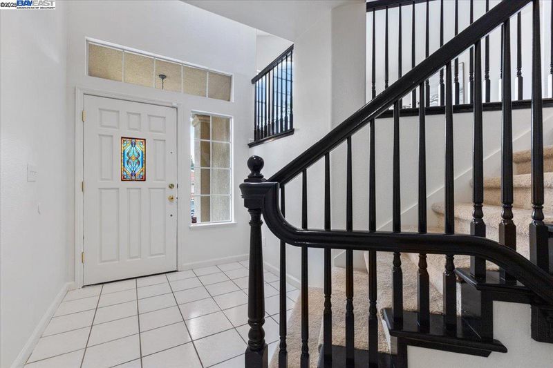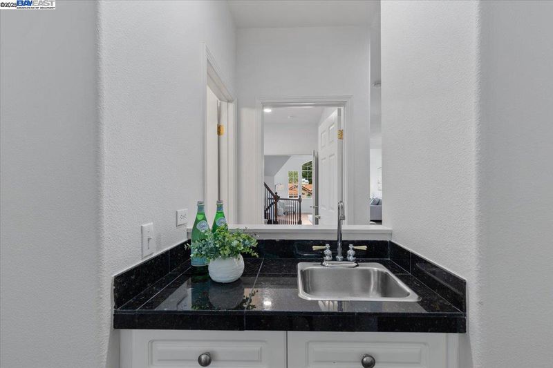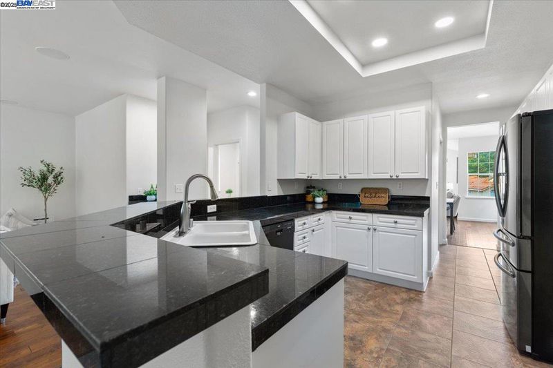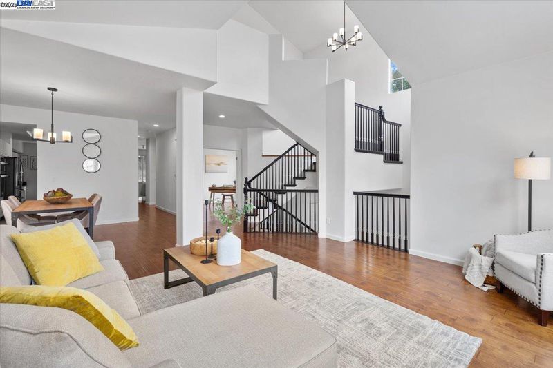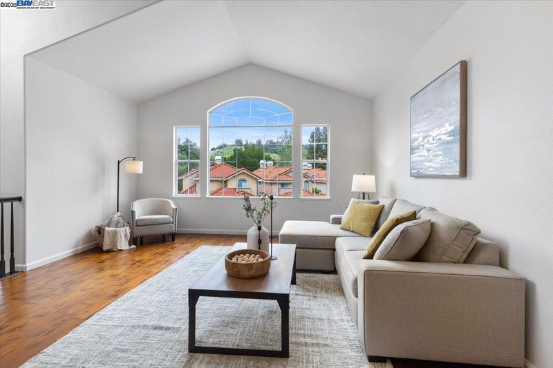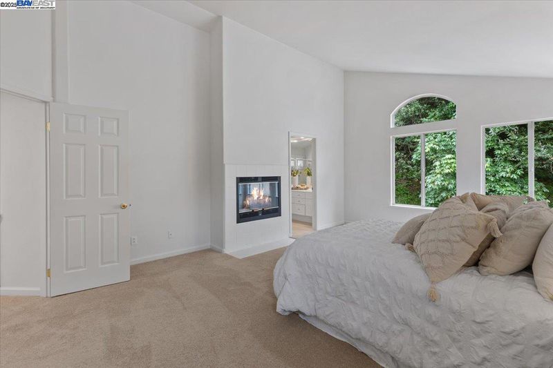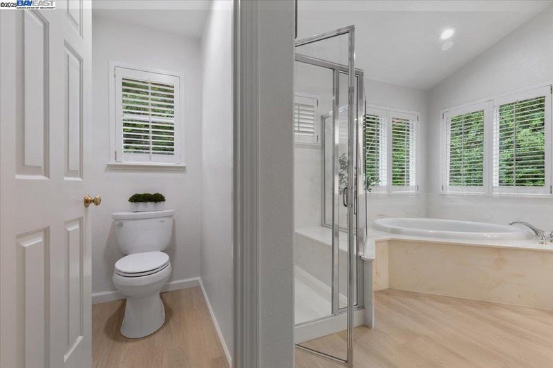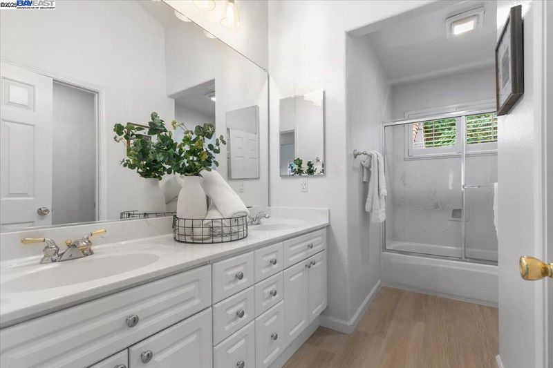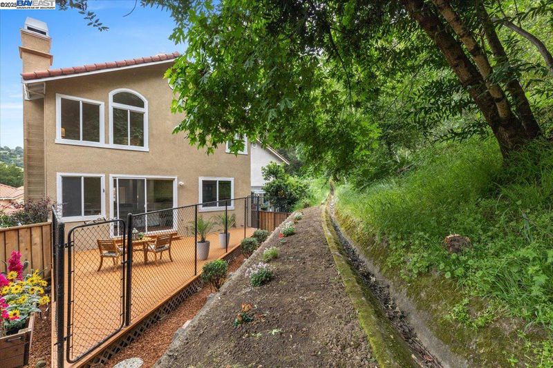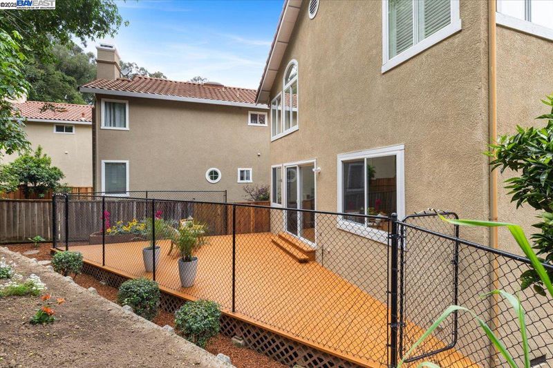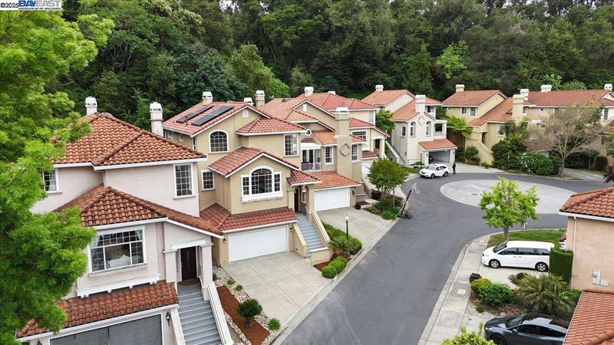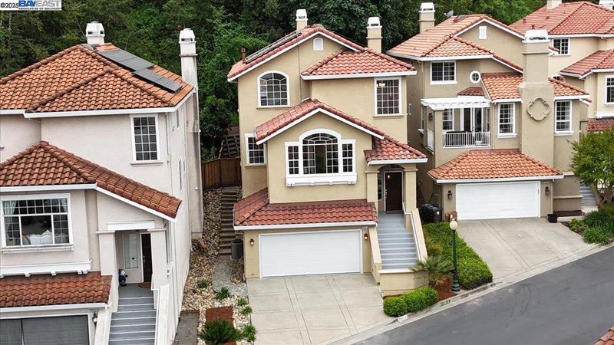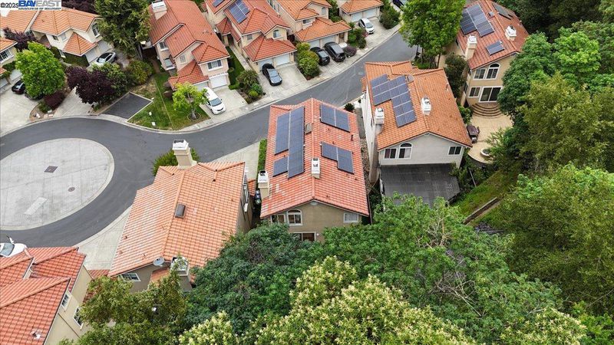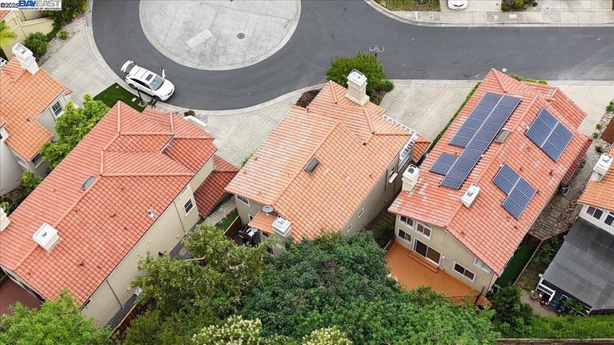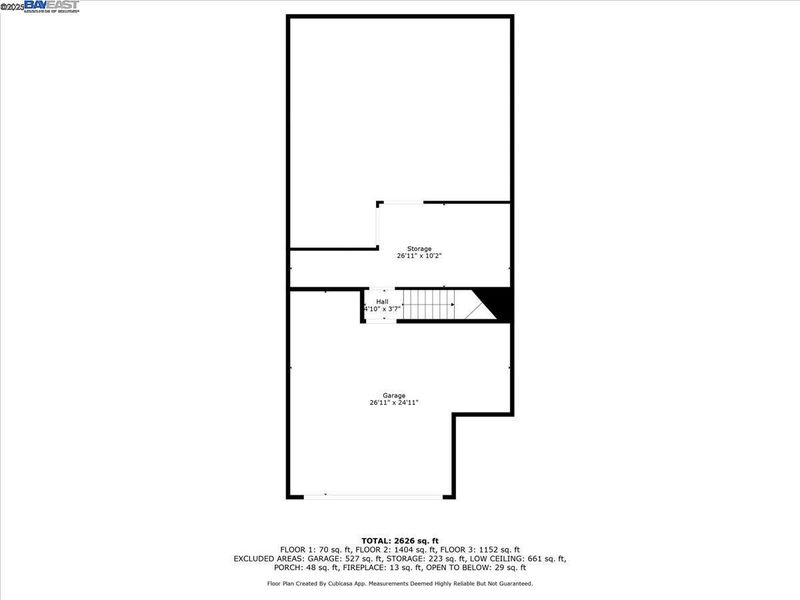
$1,599,888
2,655
SQ FT
$603
SQ/FT
20578 Crow Creek Rd
@ Crow Canyon - Crow Creek, Castro Valley
- 4 Bed
- 3 Bath
- 2 Park
- 2,655 sqft
- Castro Valley
-

-
Wed Apr 30, 10:30 am - 1:00 pm
Welcome to 20578 Crow Creek Rd, a beautifully appointed 4-beds, 3-baths home offering 2,646 sqft of refined living in Castro Valley’s sought-after Crow Creek community. Perfectly positioned at the end of a quiet cul-de-sac. Step inside to soaring ceilings, fresh interior paint, expansive windows, and recessed lighting. Rich hardwood floors flow through the formal living and dining areas, leading to a spacious family room with a fireplace, built-in surround sound, and projector-ready wiring—ideal for movie nights. The chef-inspired kitchen features stainless steel appliances, granite countertops, and abundant cabinetry. Upstairs, the primary suite is a true retreat with its own fireplace, a generous walk-in closet, and a spa-like en-suite bath. Additional highlights include Owned solar panels, new carpeting, luxury vinyl plank in baths, and an oversized 2-car garage with epoxy flooring. Enjoy a private, low-maintenance patio and a community park with a playground. Located near top-rated schools
-
Fri May 2, 5:00 pm - 7:30 pm
Welcome to 20578 Crow Creek Rd, a beautifully appointed 4-beds, 3-baths home offering 2,646 sqft of refined living in Castro Valley’s sought-after Crow Creek community. Perfectly positioned at the end of a quiet cul-de-sac. Step inside to soaring ceilings, fresh interior paint, expansive windows, and recessed lighting. Rich hardwood floors flow through the formal living and dining areas, leading to a spacious family room with a fireplace, built-in surround sound, and projector-ready wiring—ideal for movie nights. The chef-inspired kitchen features stainless steel appliances, granite countertops, and abundant cabinetry. Upstairs, the primary suite is a true retreat with its own fireplace, a generous walk-in closet, and a spa-like en-suite bath. Additional highlights include Owned solar panels, new carpeting, luxury vinyl plank in baths, and an oversized 2-car garage with epoxy flooring. Enjoy a private, low-maintenance patio and a community park with a playground. Located near top-rated schools.
-
Sat May 3, 11:00 am - 4:00 pm
Welcome to 20578 Crow Creek Rd, a beautifully appointed 4-beds, 3-baths home offering 2,646 sqft of refined living in Castro Valley’s sought-after Crow Creek community. Perfectly positioned at the end of a quiet cul-de-sac. Step inside to soaring ceilings, fresh interior paint, expansive windows, and recessed lighting. Rich hardwood floors flow through the formal living and dining areas, leading to a spacious family room with a fireplace, built-in surround sound, and projector-ready wiring—ideal for movie nights. The chef-inspired kitchen features stainless steel appliances, granite countertops, and abundant cabinetry. Upstairs, the primary suite is a true retreat with its own fireplace, a generous walk-in closet, and a spa-like en-suite bath. Additional highlights include Owned solar panels, new carpeting, luxury vinyl plank in baths, and an oversized 2-car garage with epoxy flooring. Enjoy a private, low-maintenance patio and a community park with a playground. Located near top-rated schools
-
Sun May 4, 1:00 pm - 4:00 pm
Welcome to 20578 Crow Creek Rd, a beautifully appointed 4-beds, 3-baths home offering 2,646 sqft of refined living in Castro Valley’s sought-after Crow Creek community. Perfectly positioned at the end of a quiet cul-de-sac. Step inside to soaring ceilings, fresh interior paint, expansive windows, and recessed lighting. Rich hardwood floors flow through the formal living and dining areas, leading to a spacious family room with a fireplace, built-in surround sound, and projector-ready wiring—ideal for movie nights. The chef-inspired kitchen features stainless steel appliances, granite countertops, and abundant cabinetry. Upstairs, the primary suite is a true retreat with its own fireplace, a generous walk-in closet, and a spa-like en-suite bath. Additional highlights include Owned solar panels, new carpeting, luxury vinyl plank in baths, and an oversized 2-car garage with epoxy flooring. Enjoy a private, low-maintenance patio and a community park with a playground. Located near top-rated schools
Welcome to 20578 Crow Creek Rd, a beautifully appointed 4-beds, 3-baths home offering 2,646 sqft of refined living in Castro Valley’s sought-after Crow Creek community. Perfectly positioned at the end of a quiet cul-de-sac. Step inside to soaring ceilings, fresh interior paint, expansive windows, and recessed lighting. Rich hardwood floors flow through the formal living and dining areas, leading to a spacious family room with a fireplace, built-in surround sound, and projector-ready wiring—ideal for movie nights. The chef-inspired kitchen features stainless steel appliances, granite countertops, and abundant cabinetry. Upstairs, the primary suite is a true retreat with its own fireplace, a generous walk-in closet, and a spa-like en-suite bath. Additional highlights include Owned solar panels, new carpeting, luxury vinyl plank in baths, and an oversized 2-car garage with epoxy flooring. Enjoy a private, low-maintenance patio and a community park with a playground. Located near top-rated schools, 580 freeway, Bart, Lake Chabot park, hiking trails and much more, this move-in ready home offers upscale comfort in a prestigious neighborhood. Open House Wed 4/30 10:30 AM to 1:00 PM. Fri 5/2 5:00 to 7:30 PM. Sat-Sun 1-4 PM
- Current Status
- New
- Original Price
- $1,599,888
- List Price
- $1,599,888
- On Market Date
- Apr 29, 2025
- Property Type
- Detached
- D/N/S
- Crow Creek
- Zip Code
- 94552
- MLS ID
- 41095287
- APN
- 85631745
- Year Built
- 1995
- Stories in Building
- 3
- Possession
- COE
- Data Source
- MAXEBRDI
- Origin MLS System
- BAY EAST
Independent Elementary School
Public K-5 Elementary
Students: 626 Distance: 0.1mi
Canyon Middle School
Public 6-8 Middle
Students: 1391 Distance: 0.6mi
Canyon Middle School
Public 6-8 Middle
Students: 1388 Distance: 0.6mi
Creekside Middle School
Public 6-8 Middle
Students: 781 Distance: 0.7mi
Vannoy Elementary School
Public K-5 Elementary
Students: 436 Distance: 0.8mi
Woodroe Woods School
Private PK-5 Elementary, Coed
Students: 130 Distance: 0.8mi
- Bed
- 4
- Bath
- 3
- Parking
- 2
- Attached, Garage Door Opener
- SQ FT
- 2,655
- SQ FT Source
- Public Records
- Lot SQ FT
- 4,740.0
- Lot Acres
- 0.11 Acres
- Pool Info
- None
- Kitchen
- Dishwasher, Gas Range, Microwave, Oven, Refrigerator, Gas Water Heater, Breakfast Bar, Counter - Stone, Gas Range/Cooktop, Oven Built-in, Updated Kitchen
- Cooling
- Central Air
- Disclosures
- Nat Hazard Disclosure, Disclosure Package Avail
- Entry Level
- Exterior Details
- Backyard, Back Yard, Sprinklers Automatic
- Flooring
- Hardwood, Tile, Vinyl, Carpet
- Foundation
- Fire Place
- Family Room, Gas, Gas Starter, Master Bedroom
- Heating
- Forced Air
- Laundry
- Hookups Only, Laundry Room, Cabinets
- Upper Level
- 3 Bedrooms, 2 Baths, Primary Bedrm Suite - 1
- Main Level
- 1 Bedroom, 1 Bath, Laundry Facility, Main Entry
- Possession
- COE
- Basement
- Crawl Space
- Architectural Style
- Spanish
- Non-Master Bathroom Includes
- Shower Over Tub, Stall Shower, Double Sinks
- Construction Status
- Existing
- Additional Miscellaneous Features
- Backyard, Back Yard, Sprinklers Automatic
- Location
- Secluded, Sloped Up, Landscape Front, Landscape Back
- Roof
- Tile
- Water and Sewer
- Public
- Fee
- $280
MLS and other Information regarding properties for sale as shown in Theo have been obtained from various sources such as sellers, public records, agents and other third parties. This information may relate to the condition of the property, permitted or unpermitted uses, zoning, square footage, lot size/acreage or other matters affecting value or desirability. Unless otherwise indicated in writing, neither brokers, agents nor Theo have verified, or will verify, such information. If any such information is important to buyer in determining whether to buy, the price to pay or intended use of the property, buyer is urged to conduct their own investigation with qualified professionals, satisfy themselves with respect to that information, and to rely solely on the results of that investigation.
School data provided by GreatSchools. School service boundaries are intended to be used as reference only. To verify enrollment eligibility for a property, contact the school directly.
