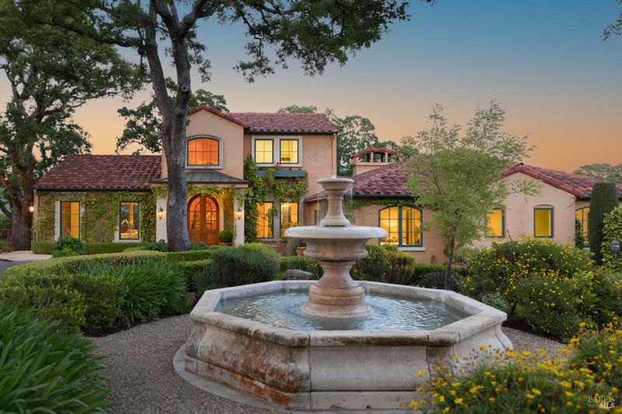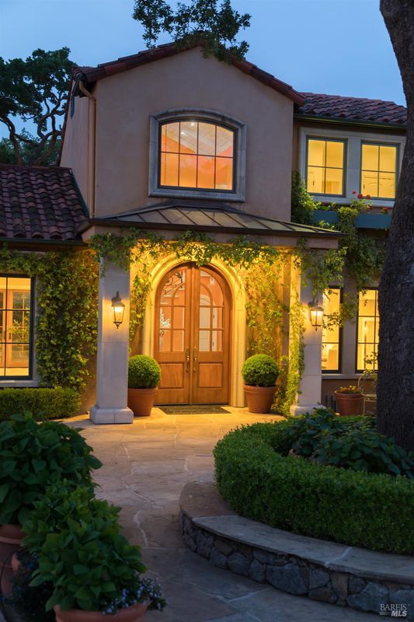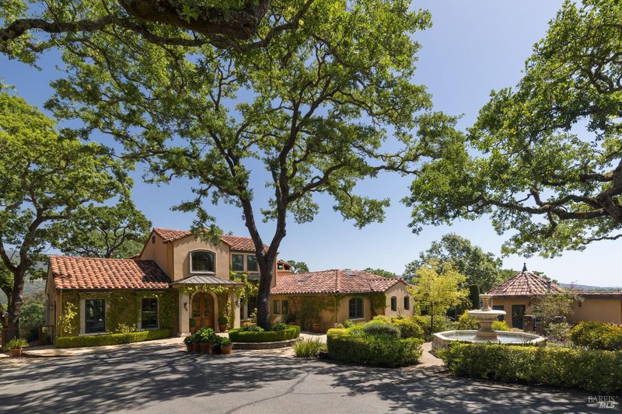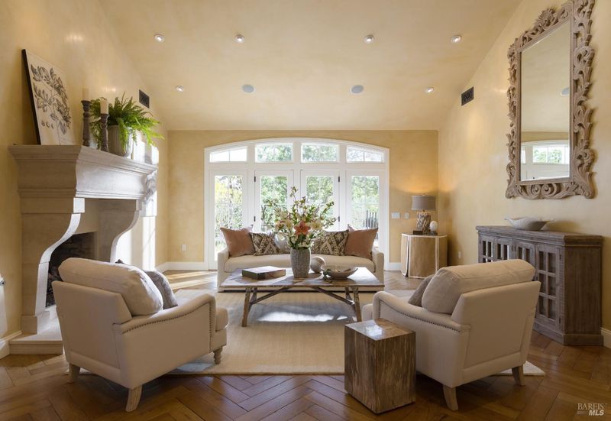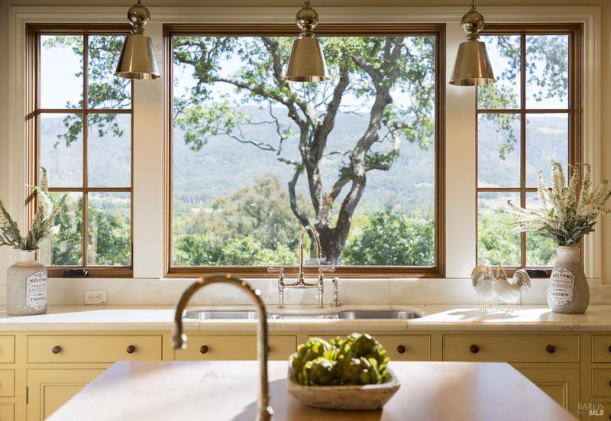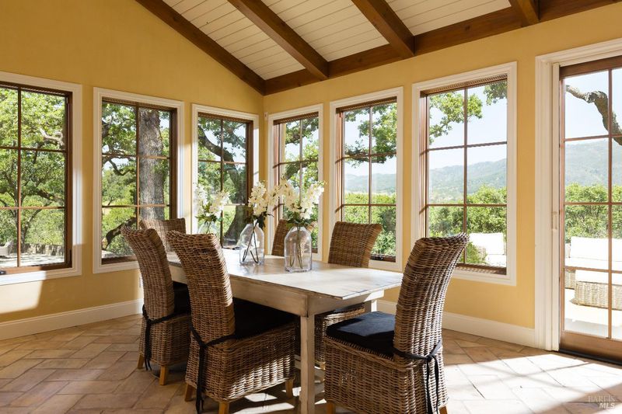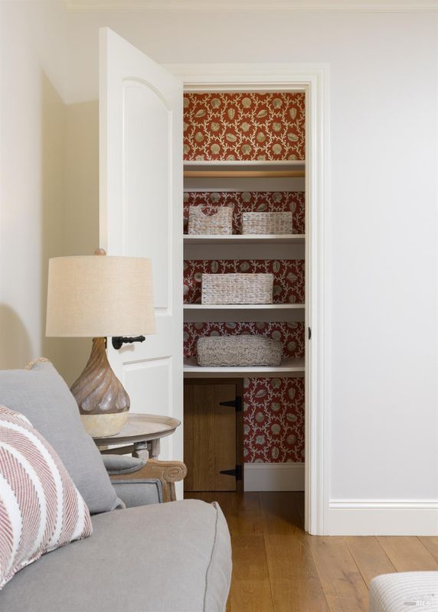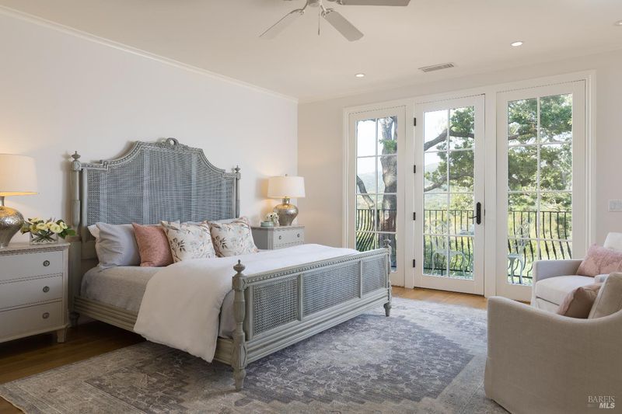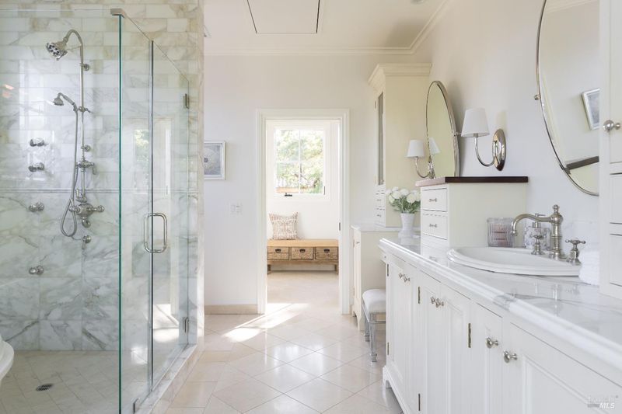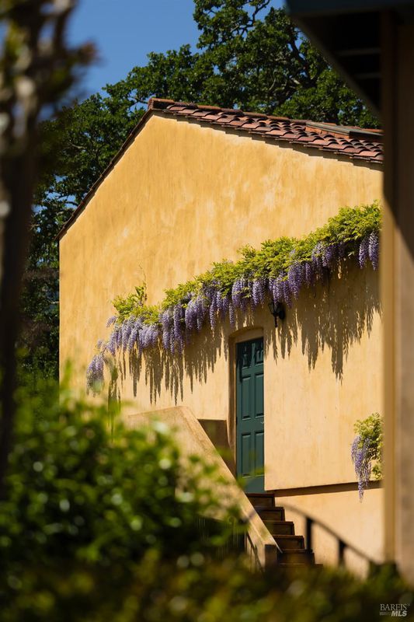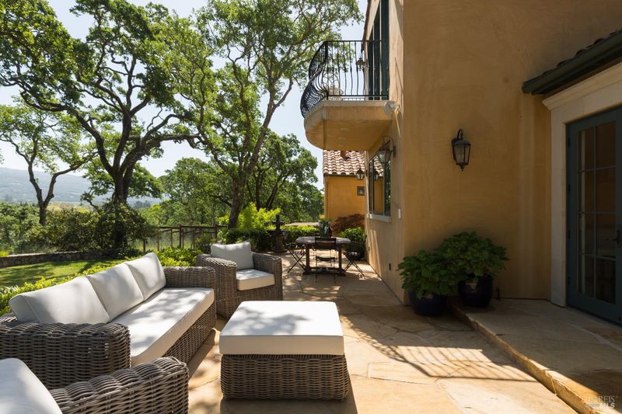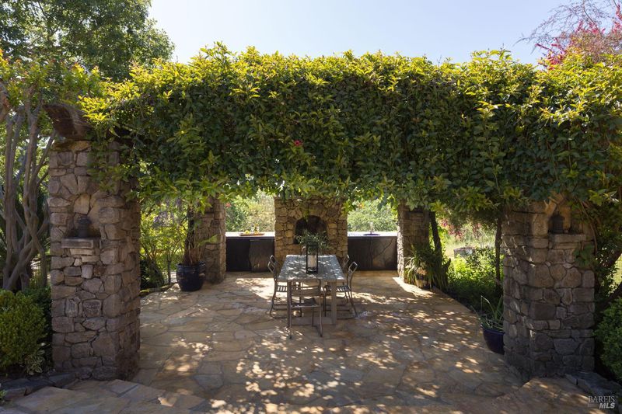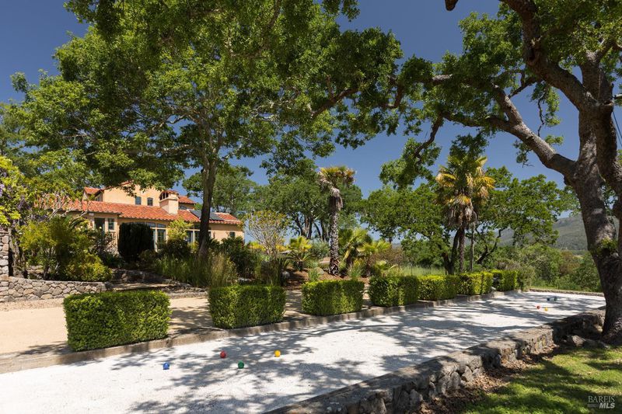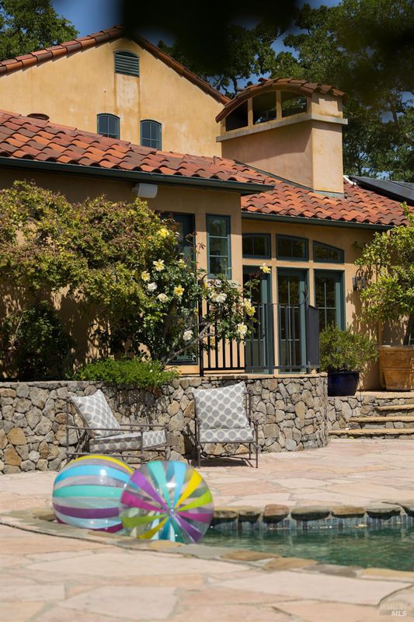
$6,495,000
4,598
SQ FT
$1,413
SQ/FT
15244 Arnold Drive
@ Madrone/Morningside Mountain - Sonoma, Glen Ellen
- 5 Bed
- 6 (5/1) Bath
- 10 Park
- 4,598 sqft
- Glen Ellen
-

Imagine the allure of a European Villa in the heart of Sonoma Valley. No travel required - the lifestyle of elegance and tranquility are right here, nestled on the curve of Sonoma Mountain. Hidden yet easily accessible, it's a true retreat. This timeless estate, re-imagined in 2010, lives like a single-level residence with a gorgeous primary suite on the main level and 2nd primary gracing the entire upper level. Spanning 4598+/- square feet, the main residence includes 4 bedrooms and 3.5 baths, and a 1 bed/1 bath Guest House set against the jaw-dropping backdrop of mountain-to-mountain views over the Valley of the Moon. Standout features include period French oak flooring in chevron pattern, French plaster interior walls, custom windows & cabinetry & whole home radiant heated floors. Flagstone pathways, patios & pavilions lead to lush landscaping including a rose & vegetable garden, fruit trees, fountains, mature oaks, bocce ball, that define this five+ acre paradise. An oversized Villa Barn offers indoor RV storage & many potential uses plus a detached three car garage & Garden View Studio with huge windows. Whether considering this as a primary residence or vacation rental potential (buyer to verify) this estate invites you to experience the captivating beauty of Sonoma Valley.
- Days on Market
- 1 day
- Current Status
- Active
- Original Price
- $6,495,000
- List Price
- $6,495,000
- On Market Date
- Apr 30, 2025
- Property Type
- Single Family Residence
- Area
- Sonoma
- Zip Code
- 95442
- MLS ID
- 325037044
- APN
- 054-400-016-000
- Year Built
- 2010
- Stories in Building
- Unavailable
- Possession
- Close Of Escrow
- Data Source
- BAREIS
- Origin MLS System
Archbishop Hanna High School
Private 8-12 Secondary, Religious, All Male
Students: 100 Distance: 1.5mi
Sonoma Charter School
Charter K-8 Elementary
Students: 205 Distance: 1.9mi
Altimira Middle School
Public 6-8 Middle
Students: 468 Distance: 2.1mi
Woodland Star Charter School
Charter K-8 Elementary, Coed
Students: 251 Distance: 2.1mi
New Song School
Private 1-12 Combined Elementary And Secondary, Religious, Coed
Students: 22 Distance: 2.3mi
Flowery Elementary School
Public K-5 Elementary
Students: 339 Distance: 2.3mi
- Bed
- 5
- Bath
- 6 (5/1)
- Closet, Jetted Tub, Marble, Radiant Heat, Soaking Tub, Stone, Tile, Window
- Parking
- 10
- 24'+ Deep Garage, Detached, Enclosed, Garage Door Opener, Guest Parking Available, Interior Access, RV Storage, Workshop in Garage
- SQ FT
- 4,598
- SQ FT Source
- Assessor Auto-Fill
- Lot SQ FT
- 229,126.0
- Lot Acres
- 5.26 Acres
- Pool Info
- Built-In, Dark Bottom, Solar Heat
- Kitchen
- Butcher Block Counters, Island, Island w/Sink, Marble Counter, Pantry Cabinet
- Cooling
- Ceiling Fan(s), Central, MultiZone
- Dining Room
- Dining Bar, Dining/Family Combo, Formal Area
- Exterior Details
- Balcony, BBQ Built-In, Dog Run, Entry Gate, Uncovered Courtyard
- Family Room
- Cathedral/Vaulted, Great Room, Open Beam Ceiling, View
- Living Room
- Cathedral/Vaulted, Great Room, View
- Flooring
- Reclaimed, Tile, Wood
- Foundation
- Concrete Perimeter
- Fire Place
- Living Room, Primary Bedroom, Wood Stove
- Heating
- Radiant Floor, Wood Stove
- Laundry
- Cabinets, Dryer Included, Ground Floor, Inside Room, Sink, Washer Included
- Upper Level
- Full Bath(s), Primary Bedroom
- Main Level
- Bedroom(s), Dining Room, Family Room, Full Bath(s), Kitchen, Living Room, Primary Bedroom, Partial Bath(s)
- Views
- Canyon, Hills, Mountains, Panoramic, Valley, Vineyard
- Possession
- Close Of Escrow
- Architectural Style
- Mediterranean
- Fee
- $0
MLS and other Information regarding properties for sale as shown in Theo have been obtained from various sources such as sellers, public records, agents and other third parties. This information may relate to the condition of the property, permitted or unpermitted uses, zoning, square footage, lot size/acreage or other matters affecting value or desirability. Unless otherwise indicated in writing, neither brokers, agents nor Theo have verified, or will verify, such information. If any such information is important to buyer in determining whether to buy, the price to pay or intended use of the property, buyer is urged to conduct their own investigation with qualified professionals, satisfy themselves with respect to that information, and to rely solely on the results of that investigation.
School data provided by GreatSchools. School service boundaries are intended to be used as reference only. To verify enrollment eligibility for a property, contact the school directly.

