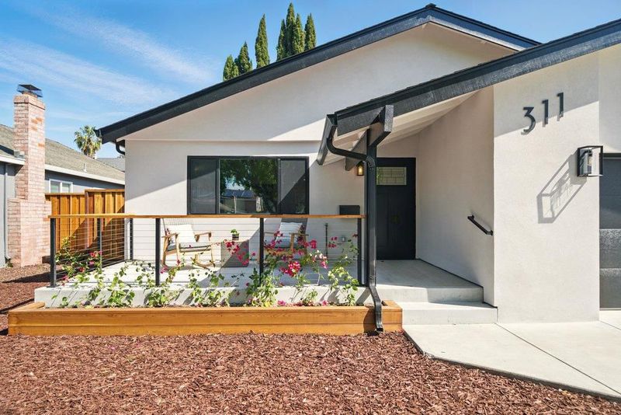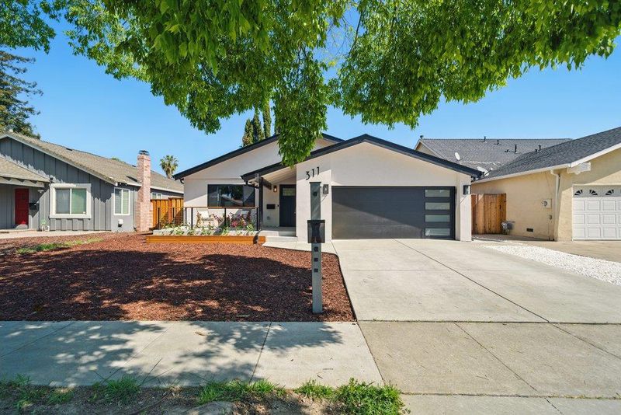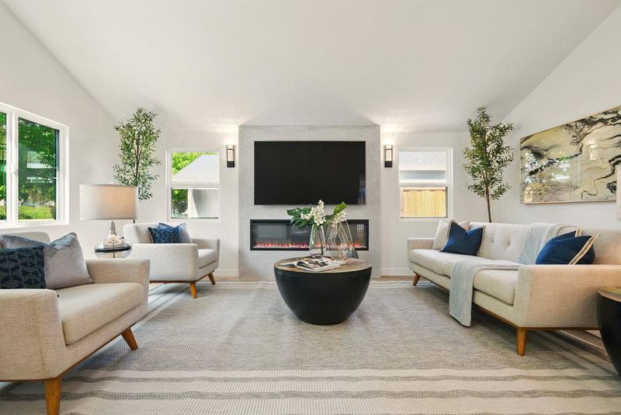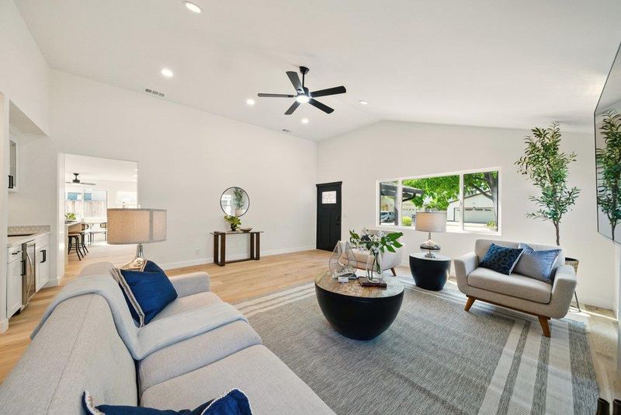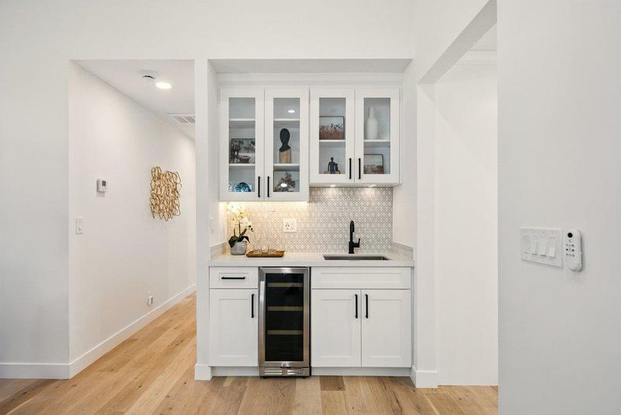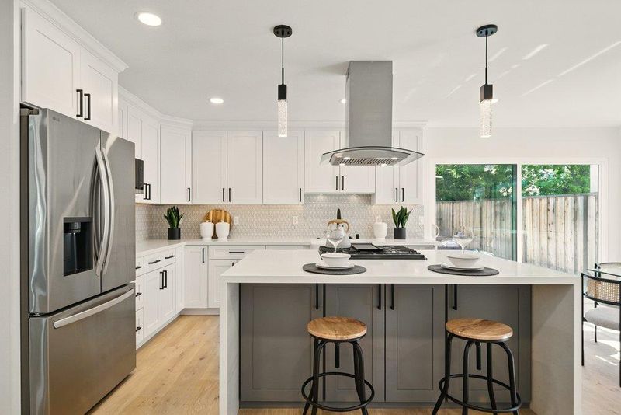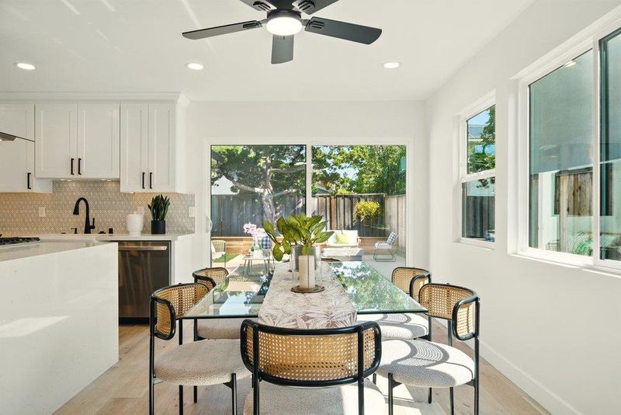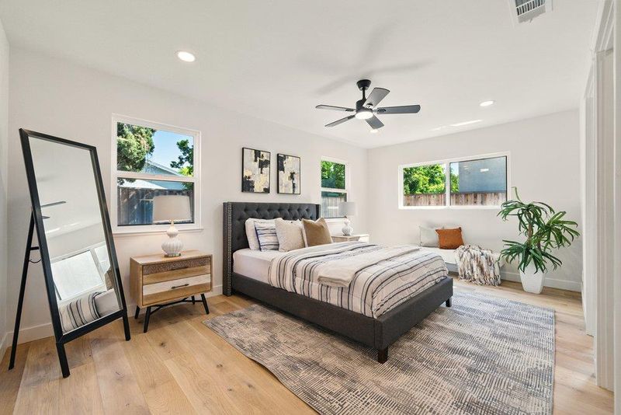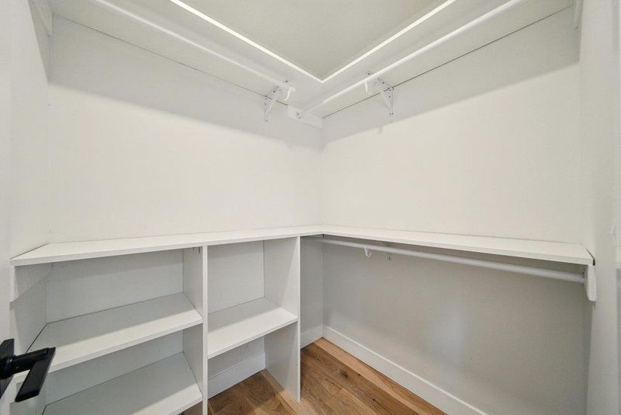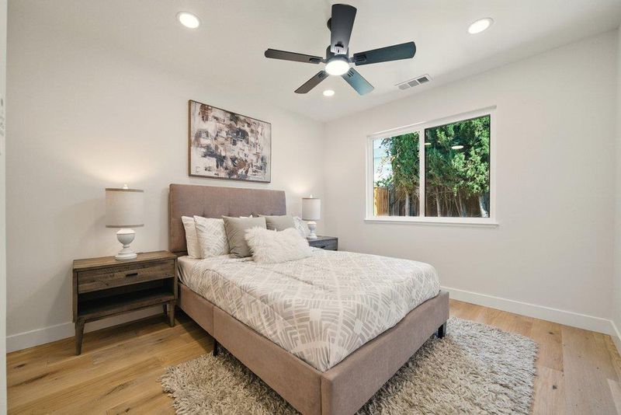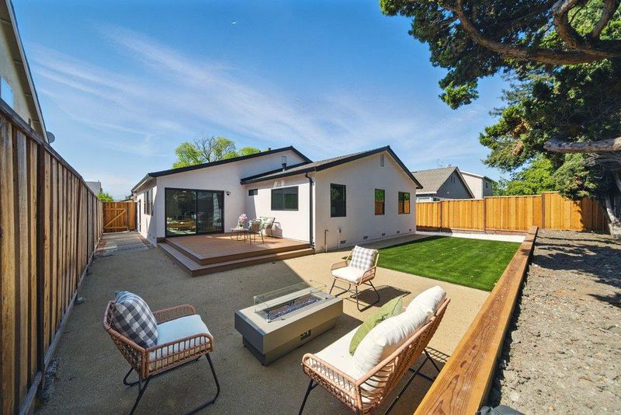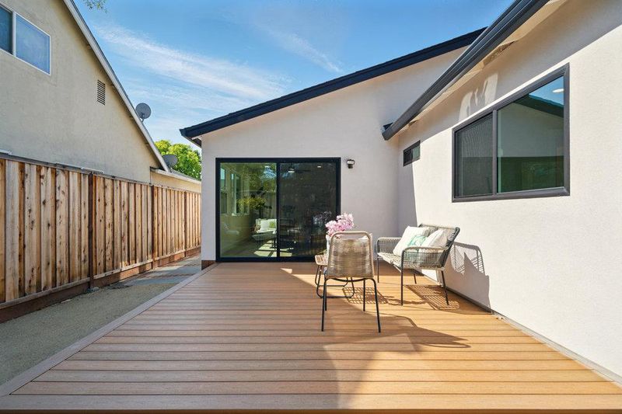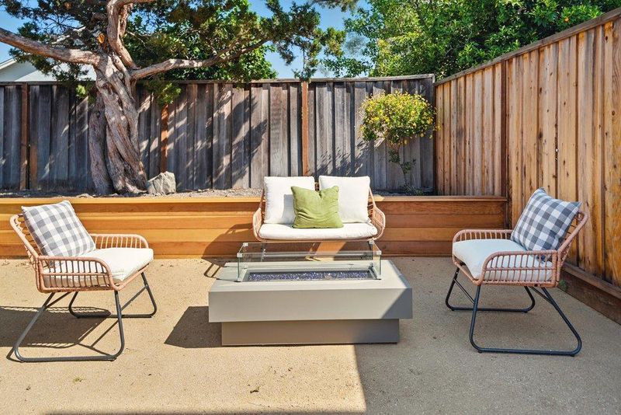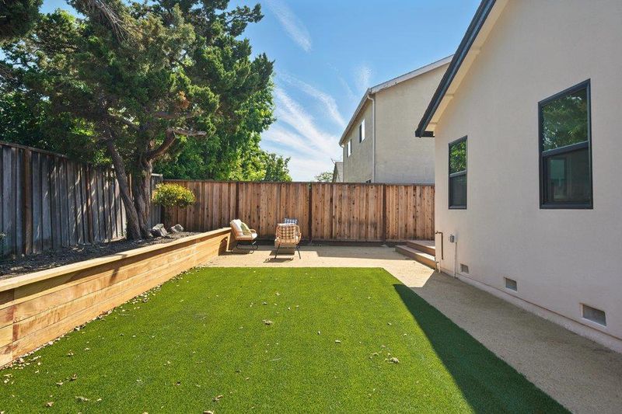
$1,499,000
1,442
SQ FT
$1,040
SQ/FT
311 Lassenpark Circle
@ Branham Lane and Kingspark DR - 12 - Blossom Valley, San Jose
- 3 Bed
- 2 Bath
- 2 Park
- 1,442 sqft
- SAN JOSE
-

-
Fri May 2, 4:00 pm - 7:00 pm
Beautifully remodeled 3BR 2BA home on one level. Stop by for refreshments on Friday at 4:00
-
Sat May 3, 1:00 pm - 4:00 pm
Beautifully remodeled 3BR 2BA home on one level.
-
Sun May 4, 1:00 pm - 4:00 pm
Beautifully remodeled 3BR 2BA home on one level.
Blossom Valley Remodel 3 bed / 2 bath home with designer upgrades throughout New kitchen w/ LG appliances & farmhouse sink New cabinets and countertops Remodeled bathrooms & built-in wet bar in the living room All new engineered hardwood flooring, lighting, doors & windows Electric fireplace with remote control and wet bar in the living room New furnace, EV charger, & more New decks, patios, and gas fire pit in the backyard Open FRI May 2nd 4:00pm - 7:00pm Open SAT May 3rd 1:00pm - 4:00pm Open SUN May 4th 1:00pm - 4:00pm
- Days on Market
- 1 day
- Current Status
- Active
- Original Price
- $1,499,000
- List Price
- $1,499,000
- On Market Date
- May 1, 2025
- Property Type
- Single Family Home
- Area
- 12 - Blossom Valley
- Zip Code
- 95136
- MLS ID
- ML82004965
- APN
- 462-37-016
- Year Built
- 1971
- Stories in Building
- 1
- Possession
- COE
- Data Source
- MLSL
- Origin MLS System
- MLSListings, Inc.
Parkview Elementary School
Public K-6 Elementary
Students: 591 Distance: 0.4mi
Rachel Carson Elementary School
Public K-5 Elementary
Students: 291 Distance: 0.8mi
Del Roble Elementary School
Public K-6 Elementary
Students: 556 Distance: 0.8mi
Gunderson High School
Public 9-12 Secondary
Students: 1093 Distance: 0.9mi
Hayes Elementary School
Public K-6 Elementary
Students: 592 Distance: 0.9mi
Valley Christian High School
Private 9-12 Religious, Coed
Students: 1625 Distance: 1.0mi
- Bed
- 3
- Bath
- 2
- Primary - Stall Shower(s), Shower over Tub - 1
- Parking
- 2
- Attached Garage
- SQ FT
- 1,442
- SQ FT Source
- Unavailable
- Lot SQ FT
- 5,610.0
- Lot Acres
- 0.128788 Acres
- Kitchen
- Countertop - Quartz, Garbage Disposal, Hood Over Range, Microwave, Oven Range - Built-In, Gas, Pantry, Refrigerator, Wine Refrigerator
- Cooling
- Central AC
- Dining Room
- Eat in Kitchen
- Disclosures
- NHDS Report
- Family Room
- Kitchen / Family Room Combo
- Flooring
- Hardwood, Tile
- Foundation
- Concrete Perimeter and Slab, Crawl Space
- Fire Place
- Living Room
- Heating
- Central Forced Air - Gas
- Laundry
- In Garage
- Possession
- COE
- Architectural Style
- Contemporary
- Fee
- Unavailable
MLS and other Information regarding properties for sale as shown in Theo have been obtained from various sources such as sellers, public records, agents and other third parties. This information may relate to the condition of the property, permitted or unpermitted uses, zoning, square footage, lot size/acreage or other matters affecting value or desirability. Unless otherwise indicated in writing, neither brokers, agents nor Theo have verified, or will verify, such information. If any such information is important to buyer in determining whether to buy, the price to pay or intended use of the property, buyer is urged to conduct their own investigation with qualified professionals, satisfy themselves with respect to that information, and to rely solely on the results of that investigation.
School data provided by GreatSchools. School service boundaries are intended to be used as reference only. To verify enrollment eligibility for a property, contact the school directly.
