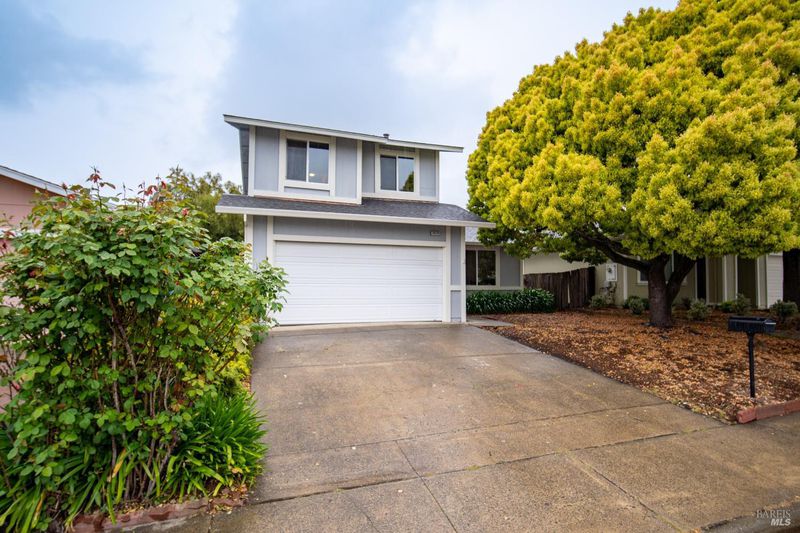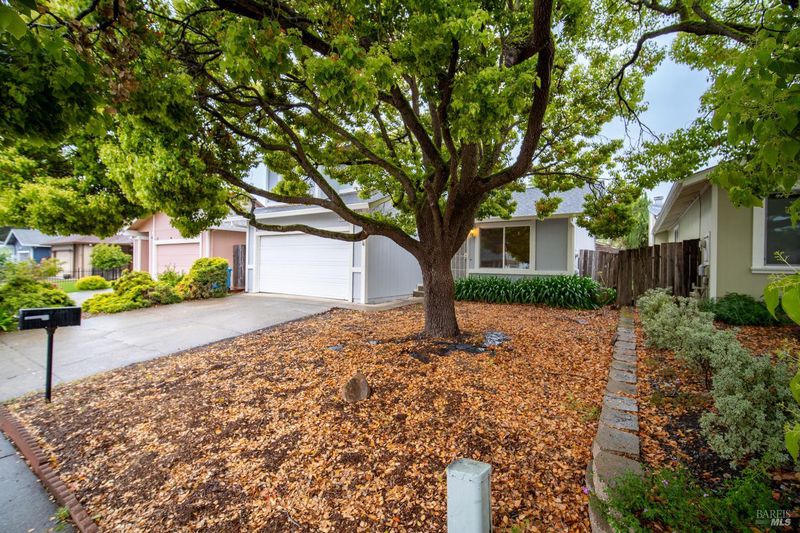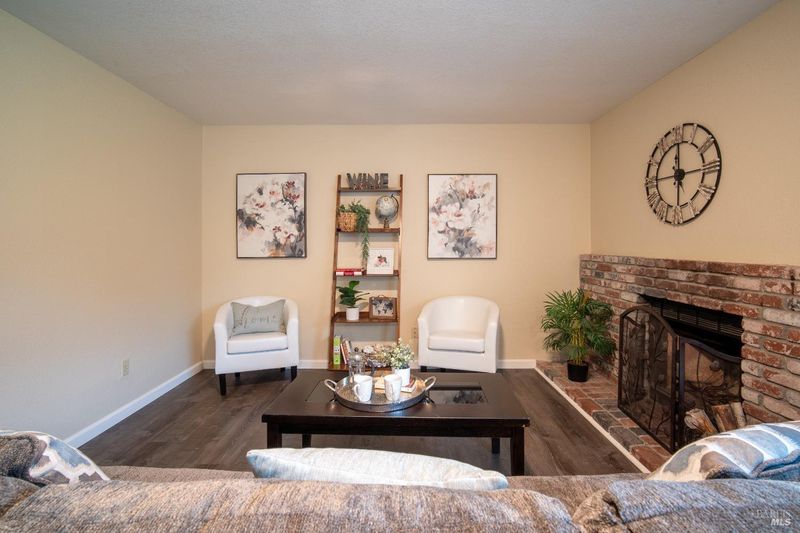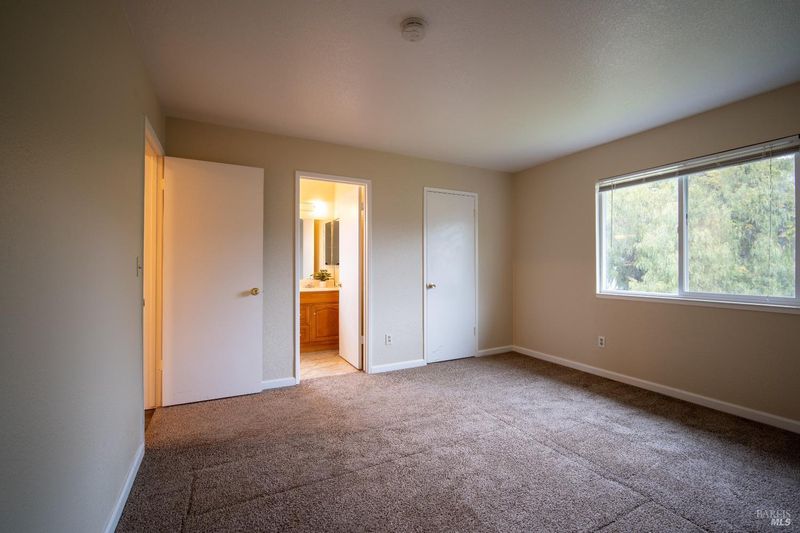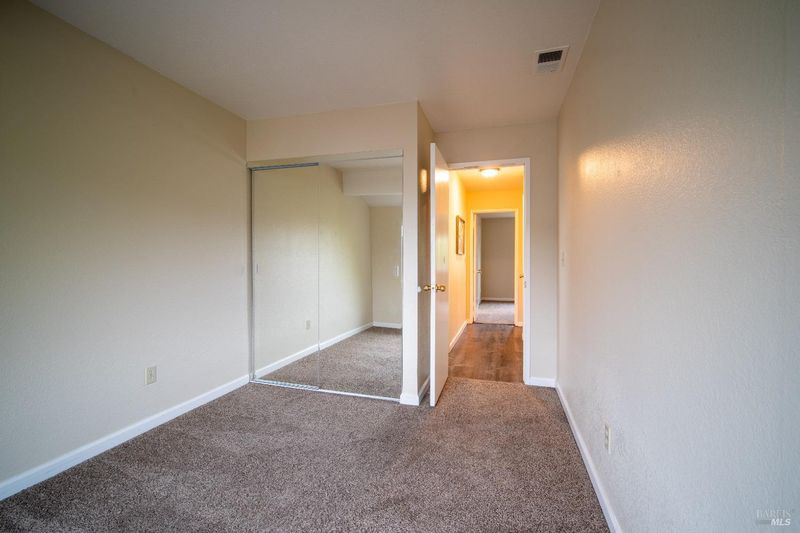
$725,000
1,459
SQ FT
$497
SQ/FT
1426 Gregory Court
@ Gavin Way - Cotati/Rohnert Park, Rohnert Park
- 3 Bed
- 3 (2/1) Bath
- 4 Park
- 1,459 sqft
- Rohnert Park
-

Welcome to 1426 Gregory Court, perfectly situated on a wonderful cul-de-sac in the heart of Rohnert Park's sought-after "G" Section. This charming two-story home is move-in ready and packed with inviting features. Step inside to find a lovely living room with vaulted ceilings and a cozy family room featuring a classic brick, wood-burning fireplace, the perfect spot to gather. The family room flows seamlessly into the kitchen and opens directly to the backyard, making entertaining a breeze. Enjoy stylish laminate flooring throughout the downstairs living spaces and fresh interior wall paint that adds a crisp, clean feel. The darling kitchen overlooks the backyard and boasts warm oak cabinetry, updated stainless steel appliances, and plenty of space to cook and connect. Upstairs, you'll find three comfortable bedrooms and two full bathrooms, offering an ideal layout. Major updates include a newer furnace (2018) and a durable composition roof (2012), providing peace of mind for years to come. Step outside and discover a wonderful backyard retreat, perfect for relaxing, barbecuing, or entertaining friends and family. Don't miss the opportunity to make this special home yours!
- Days on Market
- 0 days
- Current Status
- Active
- Original Price
- $725,000
- List Price
- $725,000
- On Market Date
- Apr 29, 2025
- Property Type
- Single Family Residence
- Area
- Cotati/Rohnert Park
- Zip Code
- 94928
- MLS ID
- 325027809
- APN
- 160-360-024-000
- Year Built
- 1983
- Stories in Building
- Unavailable
- Possession
- Close Of Escrow
- Data Source
- BAREIS
- Origin MLS System
Marguerite Hahn Elementary School
Public K-5 Elementary
Students: 499 Distance: 0.7mi
Evergreen Elementary School
Public K-5 Elementary
Students: 484 Distance: 0.8mi
Lawrence E. Jones Middle School
Public 6-8 Middle
Students: 770 Distance: 1.0mi
Berean Baptist Christian Academy
Private PK-12 Combined Elementary And Secondary, Religious, Coed
Students: 34 Distance: 1.4mi
Pathways Charter School
Charter K-12 Combined Elementary And Secondary
Students: 403 Distance: 1.6mi
El Camino High School
Public 9-12 Continuation
Students: 55 Distance: 1.7mi
- Bed
- 3
- Bath
- 3 (2/1)
- Tub w/Shower Over
- Parking
- 4
- Attached, Garage Facing Front, Side-by-Side
- SQ FT
- 1,459
- SQ FT Source
- Assessor Auto-Fill
- Lot SQ FT
- 4,500.0
- Lot Acres
- 0.1033 Acres
- Cooling
- None
- Flooring
- Laminate
- Foundation
- Concrete Perimeter
- Fire Place
- Brick, Wood Burning
- Heating
- Central, Gas
- Laundry
- Hookups Only, In Garage
- Upper Level
- Bedroom(s), Full Bath(s)
- Main Level
- Family Room, Garage, Kitchen, Living Room, Partial Bath(s)
- Possession
- Close Of Escrow
- Fee
- $0
MLS and other Information regarding properties for sale as shown in Theo have been obtained from various sources such as sellers, public records, agents and other third parties. This information may relate to the condition of the property, permitted or unpermitted uses, zoning, square footage, lot size/acreage or other matters affecting value or desirability. Unless otherwise indicated in writing, neither brokers, agents nor Theo have verified, or will verify, such information. If any such information is important to buyer in determining whether to buy, the price to pay or intended use of the property, buyer is urged to conduct their own investigation with qualified professionals, satisfy themselves with respect to that information, and to rely solely on the results of that investigation.
School data provided by GreatSchools. School service boundaries are intended to be used as reference only. To verify enrollment eligibility for a property, contact the school directly.
