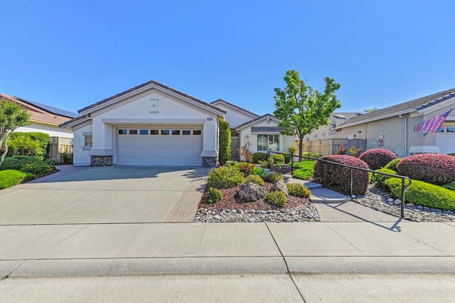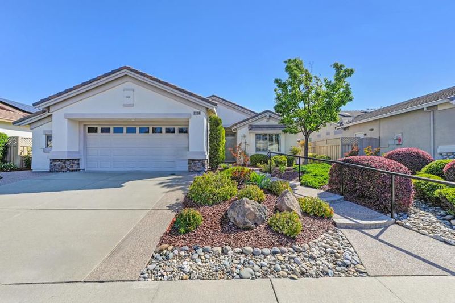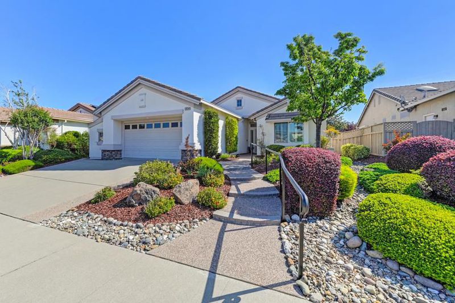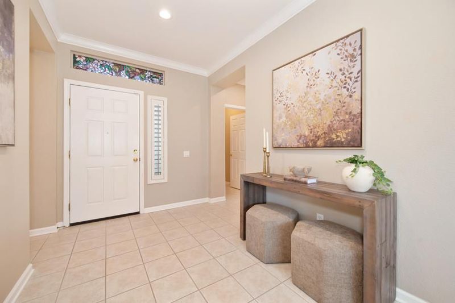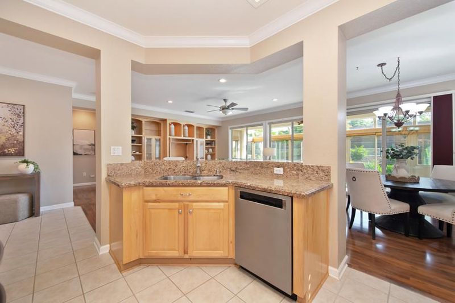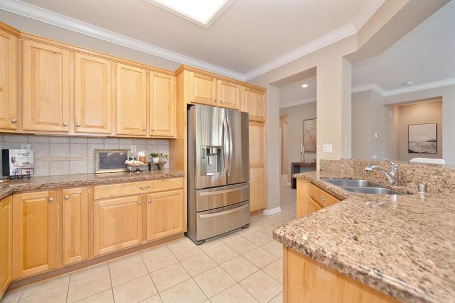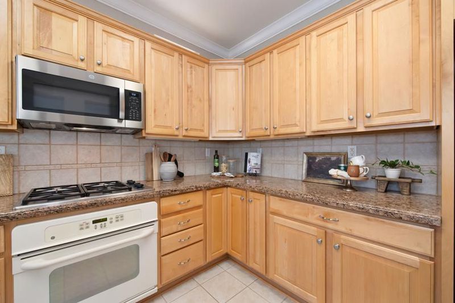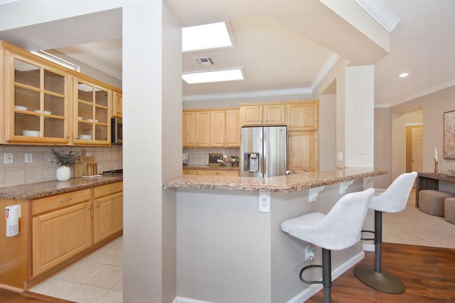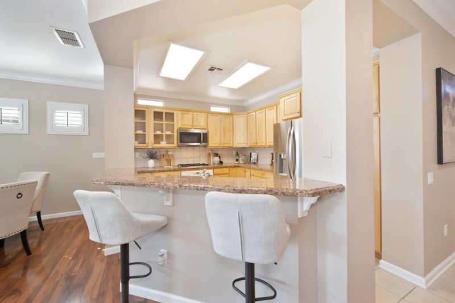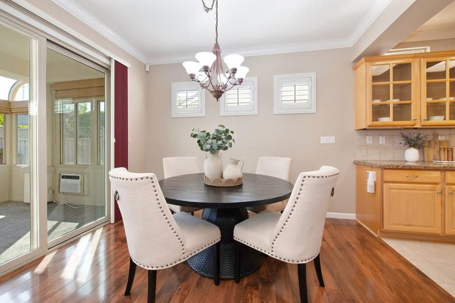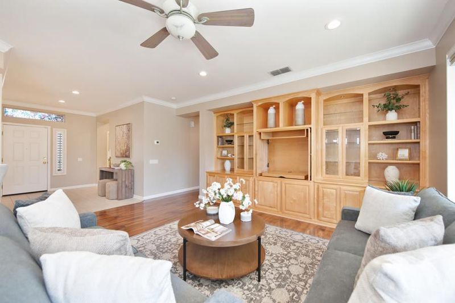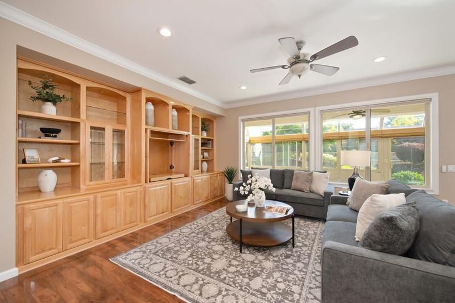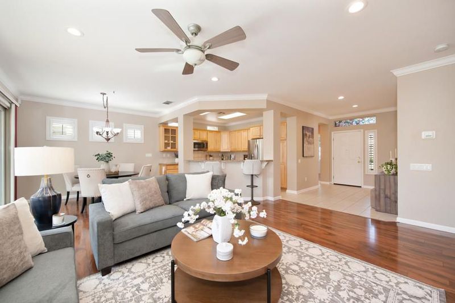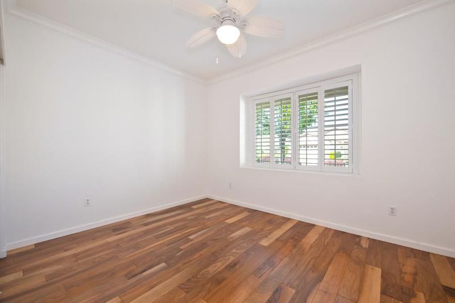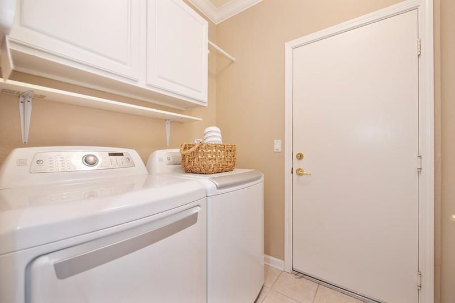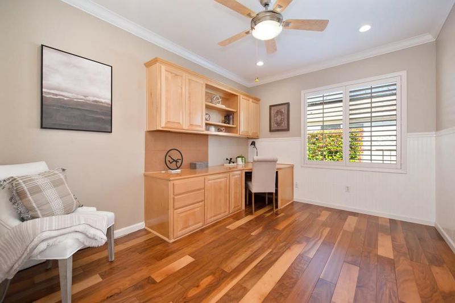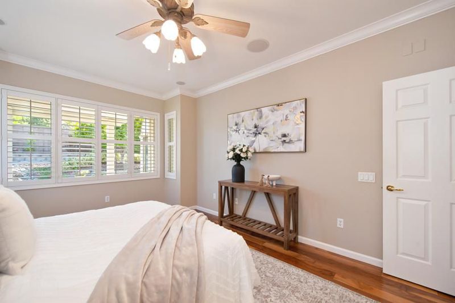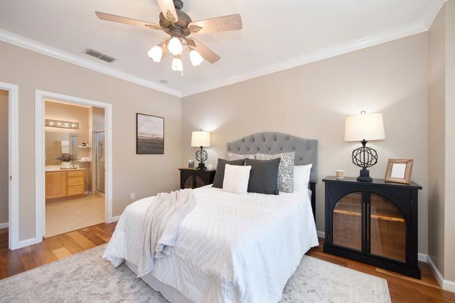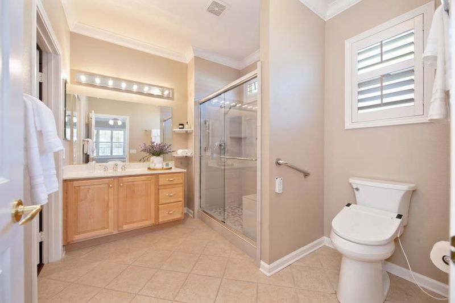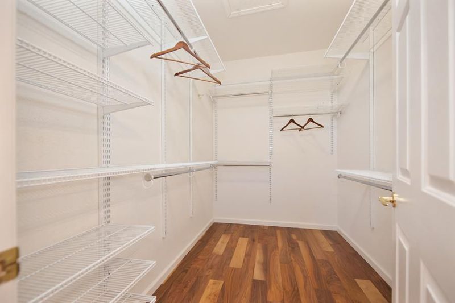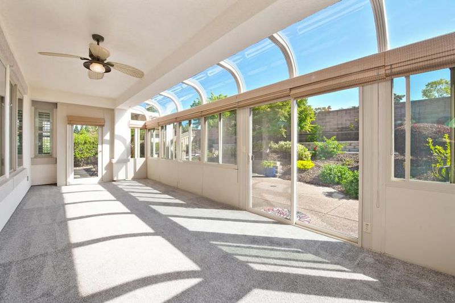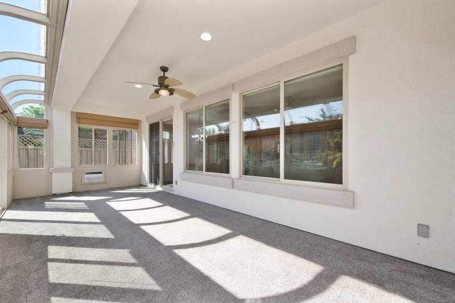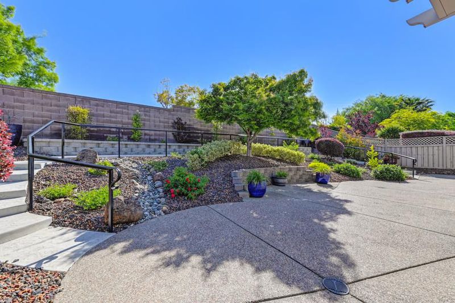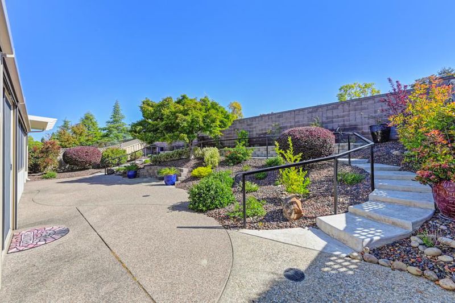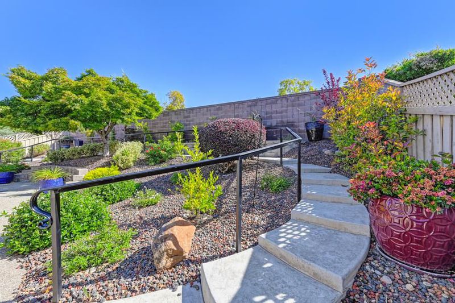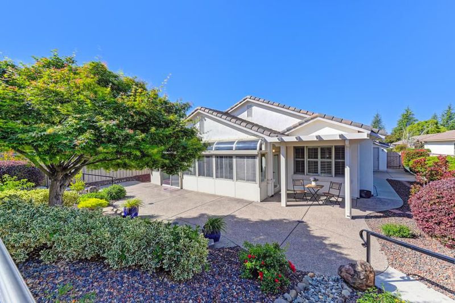
$619,000
1,515
SQ FT
$409
SQ/FT
2054 Stonecrest Lane
@ Parkside - 12206 - SunCity Lincoln Hills, Lincoln
- 3 Bed
- 2 Bath
- 2 Park
- 1,515 sqft
- LINCOLN
-

Welcome to 2054 Stonecrest Lane, a charming Pine Hill Model home nestled in the 55+ Sun City Lincoln Hills community. This 3-bedroom, 2-bath retreat offers approximately 1,515 SF of well-designed living space on a spacious 7,631 SF lot. The open-concept layout is filled with natural light, creating a warm, inviting atmosphere. A unique bonus glass room, seamlessly integrated into the original build, offers flexible space for hobbies, yoga, relaxation, or entertaining. The primary suite features an extra-large walk-in closet and an updated en-suite bath for added comfort. Enjoy a low-maintenance backyard with built-in stairs and handrails for easy access, along with an oversized two-car garage that provides ample storage and space for a golf cart or workshop. Leased solar panels help reduce energy costs year-round. Residents of Sun City Lincoln Hills enjoy access to championship golf courses, indoor/outdoor pools, a fitness center, scenic trails, sports courts, and a wide range of social clubs and activities. Move-in ready and energy-efficient, this home offers the best of active adult living.
- Days on Market
- 4 days
- Current Status
- Active
- Original Price
- $619,000
- List Price
- $619,000
- On Market Date
- May 2, 2025
- Property Type
- Single Family Home
- Area
- 12206 - SunCity Lincoln Hills
- Zip Code
- 95648
- MLS ID
- ML82005303
- APN
- 333-150-023-000
- Year Built
- 2002
- Stories in Building
- Unavailable
- Possession
- COE
- Data Source
- MLSL
- Origin MLS System
- MLSListings, Inc.
Twelve Bridges Elementary School
Public K-5 Elementary, Coed
Students: 648 Distance: 0.6mi
Twelve Bridges Middle School
Public 6-8 Combined Elementary And Secondary
Students: 796 Distance: 1.2mi
Whitney High School
Public 9-12 Secondary
Students: 1959 Distance: 1.7mi
John Adams Academy - Lincoln
Charter K-12
Students: 214 Distance: 1.8mi
Granite Oaks Middle School
Public 7-8 Middle
Students: 1066 Distance: 2.1mi
Sunset Ranch Elementary School
Public K-6
Students: 758 Distance: 2.1mi
- Bed
- 3
- Bath
- 2
- Bidet, Primary - Stall Shower(s), Shower over Tub - 1, Solid Surface, Tile
- Parking
- 2
- Attached Garage, Gate / Door Opener, Off-Street Parking
- SQ FT
- 1,515
- SQ FT Source
- Unavailable
- Lot SQ FT
- 7,631.0
- Lot Acres
- 0.175184 Acres
- Pool Info
- Community Facility
- Kitchen
- Countertop - Granite, Dishwasher, Garbage Disposal, Refrigerator
- Cooling
- Central AC
- Dining Room
- No Formal Dining Room
- Disclosures
- NHDS Report
- Family Room
- No Family Room
- Flooring
- Hardwood, Tile
- Foundation
- Concrete Slab
- Heating
- Central Forced Air, Central Forced Air - Gas, Solar and Gas
- Laundry
- In Utility Room, Washer / Dryer
- Possession
- COE
- Architectural Style
- Traditional
- * Fee
- $462
- Name
- Sun City Lincoln Hills
- Phone
- 916-625-4006
- *Fee includes
- Common Area Electricity, Maintenance - Common Area, Maintenance - Road, Organized Activities, Pool, Spa, or Tennis, and Recreation Facility
MLS and other Information regarding properties for sale as shown in Theo have been obtained from various sources such as sellers, public records, agents and other third parties. This information may relate to the condition of the property, permitted or unpermitted uses, zoning, square footage, lot size/acreage or other matters affecting value or desirability. Unless otherwise indicated in writing, neither brokers, agents nor Theo have verified, or will verify, such information. If any such information is important to buyer in determining whether to buy, the price to pay or intended use of the property, buyer is urged to conduct their own investigation with qualified professionals, satisfy themselves with respect to that information, and to rely solely on the results of that investigation.
School data provided by GreatSchools. School service boundaries are intended to be used as reference only. To verify enrollment eligibility for a property, contact the school directly.
